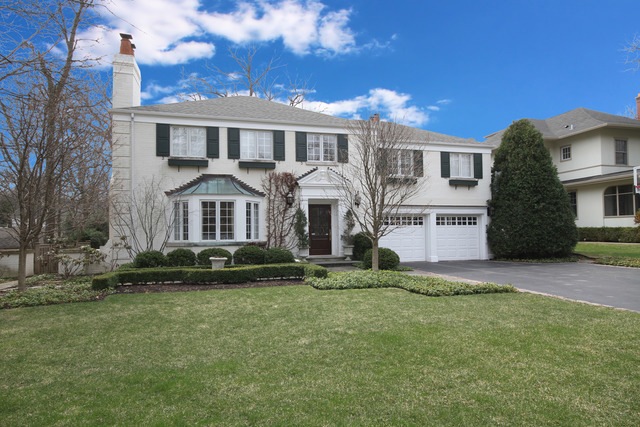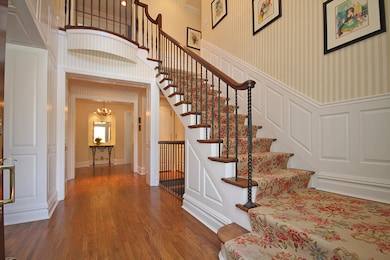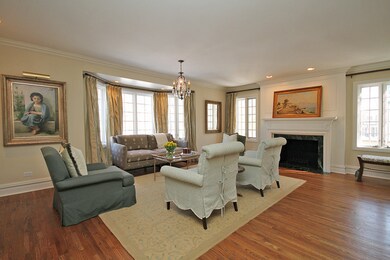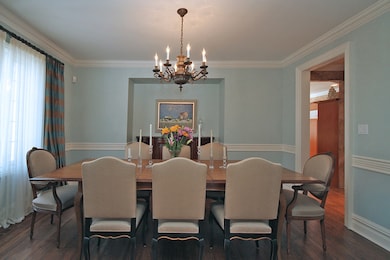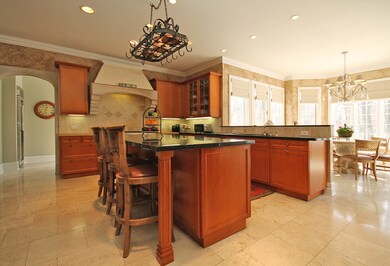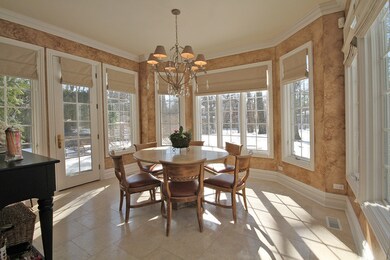
178 Maple Hill Rd Glencoe, IL 60022
Estimated Value: $1,284,000 - $2,529,000
Highlights
- Heated Driveway
- Landscaped Professionally
- Wooded Lot
- West School Rated A
- Recreation Room
- Georgian Architecture
About This Home
As of June 2014Exceptional home in sought after east Glencoe...Complete renovation in 1995...Today's lifestyle, yesterday's details... DeGiulio kitchen...sunny brkfst/garden rm...mud rm...Lrg fam rm w/limestn frplc..Elegant formal LR & DR...3 rm Mstr Ste incl library...new lower level rec rm w/frplc & bdrm ste...800 btl wine rm...deep backyard & ravine...bluestone patios...extensive S.Byron landscaping...heated drvwy...1/3 acre
Last Listed By
Engel & Voelkers Chicago North Shore License #471000309 Listed on: 03/09/2014

Home Details
Home Type
- Single Family
Est. Annual Taxes
- $24,916
Year Built
- 1944
Lot Details
- Fenced Yard
- Landscaped Professionally
- Wooded Lot
Parking
- Attached Garage
- Heated Garage
- Heated Driveway
- Brick Driveway
- Garage Is Owned
Home Design
- Georgian Architecture
- Brick Exterior Construction
- Slab Foundation
- Asphalt Shingled Roof
Interior Spaces
- Bar Fridge
- Wood Burning Fireplace
- Gas Log Fireplace
- Mud Room
- Breakfast Room
- Library
- Recreation Room
- Wood Flooring
- Storm Screens
Kitchen
- Breakfast Bar
- Double Oven
- Microwave
- Bar Refrigerator
- Dishwasher
- Kitchen Island
- Disposal
Bedrooms and Bathrooms
- Primary Bathroom is a Full Bathroom
- Dual Sinks
- Whirlpool Bathtub
- Steam Shower
- Separate Shower
Laundry
- Laundry on upper level
- Dryer
- Washer
Finished Basement
- Basement Fills Entire Space Under The House
- Finished Basement Bathroom
Eco-Friendly Details
- North or South Exposure
Outdoor Features
- Balcony
- Patio
Utilities
- Forced Air Zoned Heating and Cooling System
- Heating System Uses Gas
- Lake Michigan Water
Listing and Financial Details
- Homeowner Tax Exemptions
Ownership History
Purchase Details
Home Financials for this Owner
Home Financials are based on the most recent Mortgage that was taken out on this home.Purchase Details
Home Financials for this Owner
Home Financials are based on the most recent Mortgage that was taken out on this home.Purchase Details
Home Financials for this Owner
Home Financials are based on the most recent Mortgage that was taken out on this home.Purchase Details
Home Financials for this Owner
Home Financials are based on the most recent Mortgage that was taken out on this home.Similar Homes in the area
Home Values in the Area
Average Home Value in this Area
Purchase History
| Date | Buyer | Sale Price | Title Company |
|---|---|---|---|
| Miller Robert K | $1,685,000 | Multiple | |
| Kahn Eliah M | $1,800,000 | -- | |
| Stanley J Thomas | $1,360,000 | -- | |
| Benecki Stanley W | $545,000 | -- |
Mortgage History
| Date | Status | Borrower | Loan Amount |
|---|---|---|---|
| Open | Miller Robert K | $1,051,804 | |
| Previous Owner | Miller Robert K | $1,348,000 | |
| Previous Owner | Kahn Eliah M | $325,000 | |
| Previous Owner | Kahn Eliah M | $1,470,000 | |
| Previous Owner | Kahn Eliah M | $1,350,000 | |
| Previous Owner | Kahn Eliah M | $1,376,000 | |
| Previous Owner | Stanley J Thomas | $500,000 | |
| Previous Owner | Stanley J Thomas | $400,000 | |
| Previous Owner | Benecki Stanley W | $436,000 |
Property History
| Date | Event | Price | Change | Sq Ft Price |
|---|---|---|---|---|
| 06/26/2014 06/26/14 | Sold | $1,685,000 | -5.1% | $500 / Sq Ft |
| 05/07/2014 05/07/14 | Pending | -- | -- | -- |
| 05/05/2014 05/05/14 | Price Changed | $1,775,000 | -0.8% | $527 / Sq Ft |
| 04/14/2014 04/14/14 | Price Changed | $1,790,000 | -3.2% | $532 / Sq Ft |
| 03/09/2014 03/09/14 | For Sale | $1,850,000 | -- | $549 / Sq Ft |
Tax History Compared to Growth
Tax History
| Year | Tax Paid | Tax Assessment Tax Assessment Total Assessment is a certain percentage of the fair market value that is determined by local assessors to be the total taxable value of land and additions on the property. | Land | Improvement |
|---|---|---|---|---|
| 2024 | $24,916 | $107,858 | $32,100 | $75,758 |
| 2023 | $24,916 | $112,370 | $32,100 | $80,270 |
| 2022 | $24,916 | $112,370 | $32,100 | $80,270 |
| 2021 | $24,346 | $88,250 | $30,641 | $57,609 |
| 2020 | $25,040 | $93,065 | $30,641 | $62,424 |
| 2019 | $26,603 | $111,000 | $30,641 | $80,359 |
| 2018 | $26,825 | $108,957 | $26,263 | $82,694 |
| 2017 | $26,076 | $108,957 | $26,263 | $82,694 |
| 2016 | $25,265 | $108,957 | $26,263 | $82,694 |
| 2015 | $26,086 | $99,598 | $22,251 | $77,347 |
| 2014 | $24,785 | $99,598 | $22,251 | $77,347 |
| 2013 | $23,628 | $99,598 | $22,251 | $77,347 |
Agents Affiliated with this Home
-
Karen Arenson

Seller's Agent in 2014
Karen Arenson
Engel & Voelkers Chicago North Shore
(773) 501-6201
19 in this area
48 Total Sales
-
Annie flanagan

Seller Co-Listing Agent in 2014
Annie flanagan
@ Properties
(847) 867-9236
5 in this area
77 Total Sales
Map
Source: Midwest Real Estate Data (MRED)
MLS Number: MRD08553610
APN: 05-06-402-013-0000
- 265 Walden Dr
- 885 Vernon Ave
- 794 Greenwood Ave
- 1124 Old Elm Ln
- 626 Greenleaf Ave
- 325 Park Place
- 406 Forest Edge Dr
- 1153 Carol Ln
- 555 Vernon Ave
- 1177 Oak Ridge Dr
- 494 Sheridan Rd
- 608 Stonegate Terrace
- 1180 Oak Ridge Dr
- 186 S Deere Park Dr
- 1171 Hohlfelder Rd
- 509 Washington Ave
- 420 Washington Ave
- 885 Oak Dr
- 400 Green Bay Rd Unit 107
- 687 Birch Rd
- 178 Maple Hill Rd
- 160 Maple Hill Rd
- 182 Maple Hill Rd
- 190 Maple Hill Rd
- 115 Crescent Dr
- 125 Crescent Dr
- 156 Maple Hill Rd
- 101 Crescent Dr
- 200 Maple Hill Rd
- 167 Maple Hill Rd
- 195 Maple Hill Rd
- 150 Maple Hill Rd
- 150 Maple Hill Rd
- 135 Crescent Dr
- 93 Crescent Dr
- 927 Forest Ave
- 210 Maple Hill Rd
- 931 Forest Ave
- 128 Crescent Dr
- 135 Maple Hill Rd
