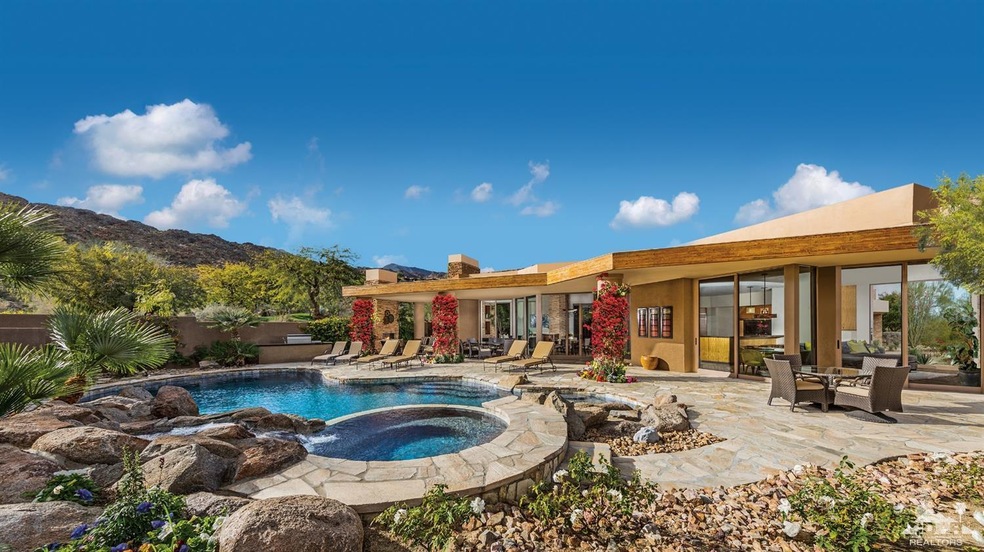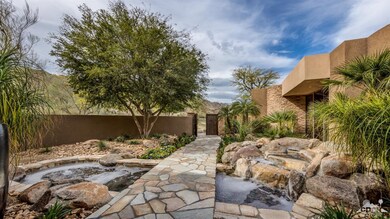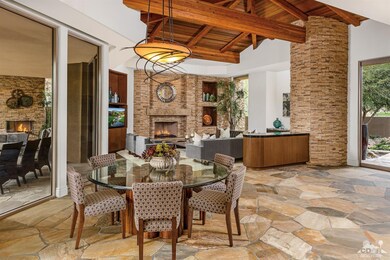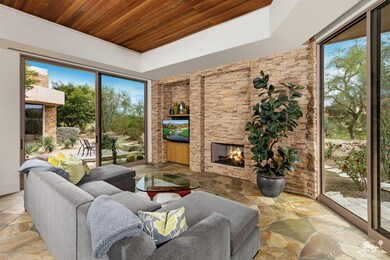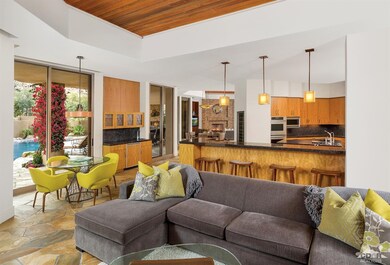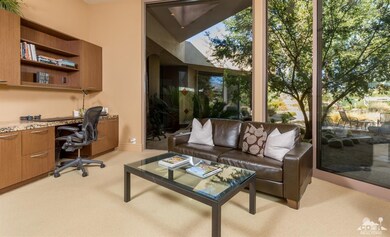
178 Menil Place Palm Desert, CA 92260
Estimated Value: $4,026,729 - $4,573,000
Highlights
- On Golf Course
- Attached Guest House
- Primary Bedroom Suite
- Palm Desert High School Rated A
- Pebble Pool Finish
- Custom Home
About This Home
As of March 2019If you want a little warmth with your modern this is the home. High ceilings with wood touches, floor-to-ceiling glass with views out almost every window. Three suites inside and one guest suite outside, outdoor living with BBQ center, fireplace and TV, office with windows out to entry courtyard and to private patio on the golf course. Mature landscape with fruit trees and gardens. Large air-conditioned garage with work space and sink. Santa Rosa mountains all around, with south sun on the pool and views of the Mountain Course 14th green. Excellent end location on a single-loaded street gives this home ultimate privacy but easy access to amenities for members.
Last Agent to Sell the Property
Bighorn Properties, Inc. License #00977456 Listed on: 02/11/2019
Home Details
Home Type
- Single Family
Est. Annual Taxes
- $38,960
Year Built
- Built in 2006
Lot Details
- 0.44 Acre Lot
- On Golf Course
- Southwest Facing Home
- Masonry wall
- Partially Fenced Property
- Privacy Fence
- Landscaped
- Corner Lot
- Level Lot
- Back and Front Yard
HOA Fees
- $1,025 Monthly HOA Fees
Property Views
- Golf Course
- Mountain
- Hills
Home Design
- Custom Home
- Contemporary Architecture
- Modern Architecture
- Stucco Exterior
- Stone Veneer
Interior Spaces
- 5,130 Sq Ft Home
- 4-Story Property
- Open Floorplan
- Wet Bar
- Furnished
- Wired For Sound
- Built-In Features
- High Ceiling
- Ceiling Fan
- Skylights
- Raised Hearth
- Stone Fireplace
- Custom Window Coverings
- Double Door Entry
- Sliding Doors
- Family Room with Fireplace
- Living Room with Fireplace
- Dining Area
- Utility Room
- Smart Home
Kitchen
- Galley Kitchen
- Breakfast Area or Nook
- Breakfast Bar
- Walk-In Pantry
- Gas Cooktop
- Range Hood
- Microwave
- Freezer
- Dishwasher
- Kitchen Island
- Granite Countertops
- Disposal
Flooring
- Carpet
- Slate Flooring
Bedrooms and Bathrooms
- 4 Bedrooms
- Fireplace in Primary Bedroom
- Primary Bedroom Suite
- Walk-In Closet
- Powder Room
- Marble Bathroom Countertops
- Double Vanity
- Bidet
- Secondary bathroom tub or shower combo
- Marble Shower
Laundry
- Laundry Room
- Dryer
- Washer
Parking
- 4 Car Direct Access Garage
- Side by Side Parking
- Tandem Parking
- Driveway
- Guest Parking
Pool
- Pebble Pool Finish
- Heated In Ground Pool
- Heated Spa
- In Ground Spa
- Outdoor Pool
- Waterfall Pool Feature
Outdoor Features
- Covered patio or porch
- Outdoor Fireplace
- Built-In Barbecue
Additional Homes
- Attached Guest House
Utilities
- Forced Air Zoned Heating and Cooling System
- Heating System Uses Natural Gas
- Underground Utilities
- Property is located within a water district
- Cable TV Available
Listing and Financial Details
- Assessor Parcel Number 771211035
Community Details
Overview
- Association fees include cable TV, security, trash
- Bighorn Golf Club Subdivision
Recreation
- Golf Course Community
Security
- Resident Manager or Management On Site
- 24 Hour Access
- Gated Community
Ownership History
Purchase Details
Home Financials for this Owner
Home Financials are based on the most recent Mortgage that was taken out on this home.Purchase Details
Home Financials for this Owner
Home Financials are based on the most recent Mortgage that was taken out on this home.Purchase Details
Home Financials for this Owner
Home Financials are based on the most recent Mortgage that was taken out on this home.Purchase Details
Purchase Details
Purchase Details
Home Financials for this Owner
Home Financials are based on the most recent Mortgage that was taken out on this home.Purchase Details
Home Financials for this Owner
Home Financials are based on the most recent Mortgage that was taken out on this home.Purchase Details
Home Financials for this Owner
Home Financials are based on the most recent Mortgage that was taken out on this home.Similar Homes in Palm Desert, CA
Home Values in the Area
Average Home Value in this Area
Purchase History
| Date | Buyer | Sale Price | Title Company |
|---|---|---|---|
| Murphy Dennis P | $2,875,000 | Lawyers Title Company | |
| Blanchard Paul | $2,485,000 | Lawyers Title Company | |
| Lipps Ben | -- | Lawyers Title Company | |
| Flintridge Propertiesllc | -- | None Available | |
| Preble Laurence G | -- | Fidelity National Title Co | |
| Feld Al | -- | Fidelity National Title Co | |
| Graziadio G Louis | -- | Fidelity National Title Co | |
| Feld Al | $900,000 | Fidelity National Title Co |
Mortgage History
| Date | Status | Borrower | Loan Amount |
|---|---|---|---|
| Open | Murphy Dennis P | $1,000,000 | |
| Open | Murphy Dennis P | $1,500,000 | |
| Previous Owner | Blanchard Paul | $2,000,000 | |
| Previous Owner | Preble Laurence G | $600,000 | |
| Previous Owner | Preble Laurence G | $1,000,000 | |
| Previous Owner | Preble Laurence G | $1,740,000 | |
| Previous Owner | Feld Al | $675,000 | |
| Previous Owner | Feld Al | $675,000 |
Property History
| Date | Event | Price | Change | Sq Ft Price |
|---|---|---|---|---|
| 03/27/2019 03/27/19 | Sold | $2,875,000 | -3.5% | $560 / Sq Ft |
| 02/19/2019 02/19/19 | Pending | -- | -- | -- |
| 02/11/2019 02/11/19 | For Sale | $2,980,000 | +8.4% | $581 / Sq Ft |
| 06/22/2017 06/22/17 | Sold | $2,750,000 | -8.2% | $536 / Sq Ft |
| 04/27/2017 04/27/17 | Pending | -- | -- | -- |
| 08/17/2016 08/17/16 | For Sale | $2,995,000 | -3.4% | $584 / Sq Ft |
| 04/21/2014 04/21/14 | Sold | $3,100,000 | -4.6% | $604 / Sq Ft |
| 02/26/2014 02/26/14 | Pending | -- | -- | -- |
| 01/14/2014 01/14/14 | For Sale | $3,250,000 | -- | $634 / Sq Ft |
Tax History Compared to Growth
Tax History
| Year | Tax Paid | Tax Assessment Tax Assessment Total Assessment is a certain percentage of the fair market value that is determined by local assessors to be the total taxable value of land and additions on the property. | Land | Improvement |
|---|---|---|---|---|
| 2023 | $38,960 | $3,082,577 | $450,323 | $2,632,254 |
| 2022 | $37,409 | $3,022,136 | $441,494 | $2,580,642 |
| 2021 | $36,660 | $2,962,880 | $432,838 | $2,530,042 |
| 2020 | $35,962 | $2,932,500 | $428,400 | $2,504,100 |
| 2019 | $31,756 | $2,585,393 | $904,887 | $1,680,506 |
| 2018 | $31,148 | $2,534,700 | $887,145 | $1,647,555 |
| 2017 | $31,908 | $2,600,000 | $1,050,000 | $1,550,000 |
| 2016 | $39,099 | $3,210,155 | $1,123,554 | $2,086,601 |
| 2015 | $39,262 | $3,161,937 | $1,106,678 | $2,055,259 |
| 2014 | $37,806 | $3,035,945 | $959,367 | $2,076,578 |
Agents Affiliated with this Home
-
Ball Lorna

Seller's Agent in 2019
Ball Lorna
Bighorn Properties, Inc.
(760) 610-8444
81 Total Sales
-
R
Buyer's Agent in 2014
Rita Kurtz
Surterre Properties Inc.
Map
Source: California Desert Association of REALTORS®
MLS Number: 219004803
APN: 771-211-035
- 173 Tamit Place
- 203 Kiva Dr
- 136 Netas Dr
- 101 Netas Ct
- 7 Ocotillo Ln
- 1 Running H
- 6 Cholla Ln
- 0 Cat Canyon Rd
- 34 Country Club Dr
- 71850 Jaguar Way
- 40 Country Club Dr
- 39 Country Club Dr
- 101 Country Club Dr
- 71730 Jaguar Way
- 0 Jaguar Way & Kit Fox Rd
- 10 Box C Dr
- 6 Silver Spur Dr
- 15 Lazy b Dr
- 617 Indian Cove
- 100 Lantana View
- 178 Menil Place
- 172 Menil Place
- 166 Menil Place
- 101 Kovenish Ct
- 101 Kovenish Court Ct
- 75 Kovenish Ct
- 160 Menil Place
- 167 Tamit Place
- 100 Kovenish Ct
- 161 Tamit Place
- 154 Menil Place
- 155 Tamit Place
- 107 Kovenish Ct
- 149 Tamit Place
- 143 Tamit Place
- 148 Tamit Place
- 112 Kovenish Ct
- 142 Tamit Place
- 137 Tamit Place
- 136 Menil Place
