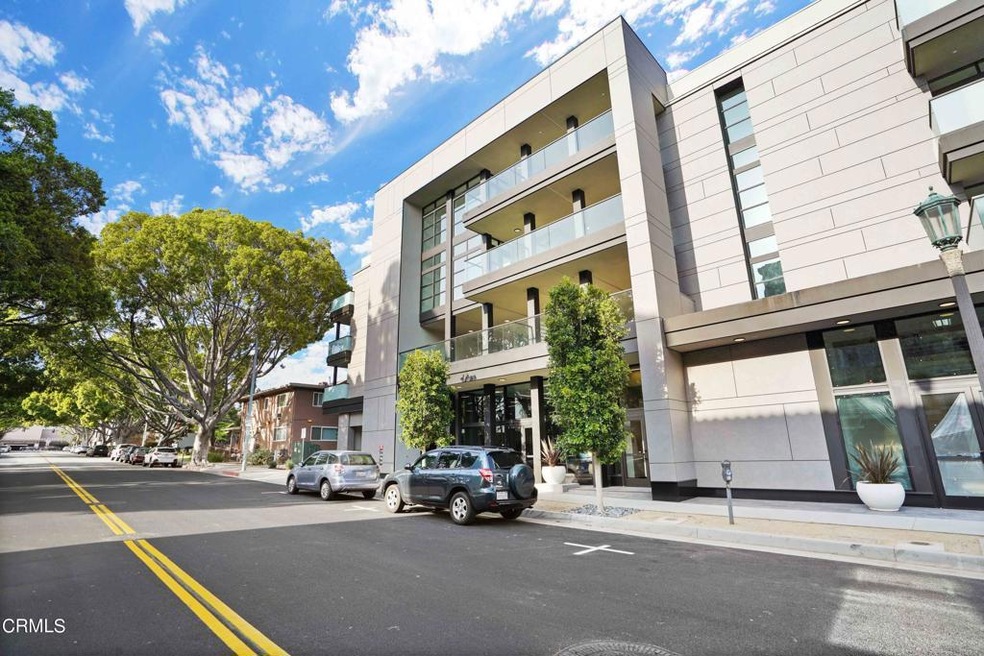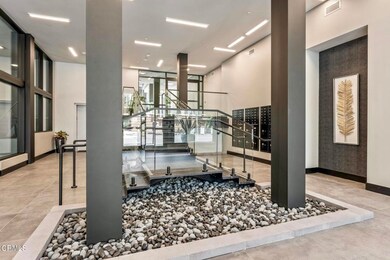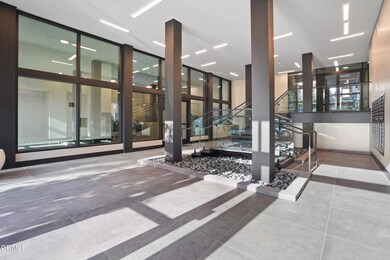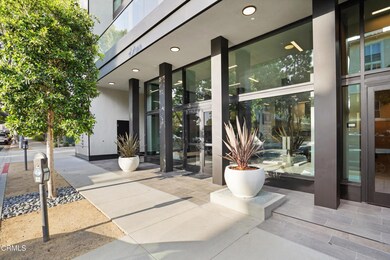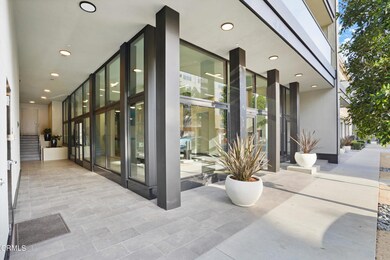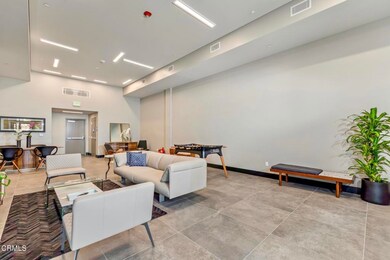
178 S Euclid Ave Unit 301 Pasadena, CA 91101
Old Town Pasadena NeighborhoodHighlights
- Golf Course Community
- Under Construction
- Gated Community
- Blair High School Rated A-
- Auto Driveway Gate
- Peek-A-Boo Views
About This Home
As of December 2024178 South Euclid is a jewel in the heart of historic Pasadena, amongst some of the City's most renowned architectural icons and neighborhoods, across from the Pasadena Convention Center, Pasadena Civic Auditorium, Equinox Gym and Pasadena Ice Skating Center. Consisting of 42 exquisite residences with 14 different, expansive floor plans as well as 1,000 sq ft of commercial space, the 1, 2 and 2.5 bedroom units have high ceilings, a shared lounge/work area overlooking a lush courtyard designed with a focus on sustainability, community--creating a sanctuary for the owners. Inspired by the historical buildings of Old Pasadena, the dark metal finishes, light oak color floors and cabinets bring warmth to its chic modern design. The cook's open kitchens which face balconies and patios, allow for the flow of natural light, creating an indoor-outdoor environment perfect for entertaining. Featuring luxurious amenities and finishes, Samsung appliances, built-in closets, in-unit laundry and ample storage space in the secure, underground garage, 178 S. Euclid allows its owners to live in one of the most culturally vibrant locations of Southern California. In its vicinity, residents who work or study in the medical profession can find the newly founded Kaiser Medical School, Huntington Hospital and the Fair Oaks/Medical Tech corridor. In addition, the California Institute of Technology (CalTech), Pasadena City College (PCC) and the Huntington Botanical Gardens are within a short bike ride distance. The Metro Gold Line, where one can connect by rail to downtown Los Angeles or anywhere within the Amtrack network, is only a few short blocks away. Close to the elegant Orange Grove neighborhood renowned for the annual Rose Bowl Parade, residents can walk to the Norton Simon Museum, take a stroll over the stately Colorado bridge to view the majestic San Gabriel Mountains, or escape the City into the trails along the Arroyo Seco and participate in a variety of activities and events that the Rose Bowl and Brookside Golf Course offer.
Last Agent to Sell the Property
Remax Dream Properties License #01400433 Listed on: 06/21/2022

Property Details
Home Type
- Condominium
Est. Annual Taxes
- $9,794
Year Built
- Built in 2022 | Under Construction
Lot Details
- End Unit
- Two or More Common Walls
- Wrought Iron Fence
- Sprinkler System
- Density is 26-30 Units/Acre
- On-Hand Building Permits
HOA Fees
- $462 Monthly HOA Fees
Parking
- 1 Car Garage
- Parking Storage or Cabinetry
- Parking Available
- Auto Driveway Gate
Property Views
- Peek-A-Boo
- Mountain
Home Design
- Modern Architecture
- Slab Foundation
- Composition Roof
- Copper Plumbing
Interior Spaces
- 811 Sq Ft Home
- Built-In Features
- Recessed Lighting
- Double Pane Windows
- Family Room Off Kitchen
- Living Room
Kitchen
- Open to Family Room
- Eat-In Kitchen
- Built-In Range
- Microwave
- Dishwasher
- Quartz Countertops
Bedrooms and Bathrooms
- 1 Main Level Bedroom
- Walk-In Closet
- Upgraded Bathroom
- 1 Full Bathroom
- Quartz Bathroom Countertops
- Dual Sinks
- Bathtub with Shower
- Exhaust Fan In Bathroom
Laundry
- Laundry Room
- Stacked Washer and Dryer
Home Security
Accessible Home Design
- Accessible Elevator Installed
- Halls are 36 inches wide or more
- No Interior Steps
- Accessible Parking
Outdoor Features
- Balcony
- Covered patio or porch
- Exterior Lighting
Utilities
- SEER Rated 16+ Air Conditioning Units
- Central Air
- Hot Water Heating System
- Natural Gas Connected
- Central Water Heater
- Sewer Paid
Additional Features
- ENERGY STAR Qualified Equipment for Heating
- Urban Location
Community Details
Overview
- Master Insurance
- 42 Units
- One Seventy Eight Euclid Hoa, Inc. Association
- Built by MSB Constructors, Inc.
- Maintained Community
- 5-Story Property
Amenities
- Recreation Room
- Community Storage Space
Recreation
- Golf Course Community
- Park
- Bike Trail
Pet Policy
- Pets Allowed
- Pet Restriction
Security
- Resident Manager or Management On Site
- Controlled Access
- Gated Community
- Carbon Monoxide Detectors
- Fire and Smoke Detector
- Fire Sprinkler System
Ownership History
Purchase Details
Home Financials for this Owner
Home Financials are based on the most recent Mortgage that was taken out on this home.Purchase Details
Similar Homes in Pasadena, CA
Home Values in the Area
Average Home Value in this Area
Purchase History
| Date | Type | Sale Price | Title Company |
|---|---|---|---|
| Grant Deed | $730,000 | Equity Title Company | |
| Deed | -- | -- |
Property History
| Date | Event | Price | Change | Sq Ft Price |
|---|---|---|---|---|
| 12/09/2024 12/09/24 | Sold | $730,000 | -3.9% | $900 / Sq Ft |
| 11/11/2024 11/11/24 | Pending | -- | -- | -- |
| 10/22/2024 10/22/24 | Price Changed | $759,990 | -2.6% | $937 / Sq Ft |
| 10/06/2024 10/06/24 | Price Changed | $779,990 | -7.1% | $962 / Sq Ft |
| 10/01/2024 10/01/24 | Price Changed | $839,990 | 0.0% | $1,036 / Sq Ft |
| 10/01/2024 10/01/24 | For Sale | $839,990 | +15.1% | $1,036 / Sq Ft |
| 09/30/2024 09/30/24 | Off Market | $730,000 | -- | -- |
| 09/11/2024 09/11/24 | For Sale | $849,990 | +1.2% | $1,048 / Sq Ft |
| 06/22/2022 06/22/22 | Sold | $840,000 | -- | $1,036 / Sq Ft |
| 06/22/2022 06/22/22 | Pending | -- | -- | -- |
Tax History Compared to Growth
Tax History
| Year | Tax Paid | Tax Assessment Tax Assessment Total Assessment is a certain percentage of the fair market value that is determined by local assessors to be the total taxable value of land and additions on the property. | Land | Improvement |
|---|---|---|---|---|
| 2024 | $9,794 | $873,936 | $436,968 | $436,968 |
| 2023 | $9,700 | $856,800 | $428,400 | $428,400 |
| 2022 | $1,421 | $122,744 | $122,744 | -- |
Agents Affiliated with this Home
-
RAVI SHARMA
R
Seller's Agent in 2024
RAVI SHARMA
ELEVATE REAL ESTATE AGENCY
(626) 716-7284
1 in this area
5 Total Sales
-
Judith Bernal
J
Buyer's Agent in 2024
Judith Bernal
Coldwell Banker Residential Brokerage Company
(626) 222-0186
1 in this area
53 Total Sales
-
Shahe Seuylemezian

Seller's Agent in 2022
Shahe Seuylemezian
RE/MAX
32 in this area
118 Total Sales
-
Ryan McKee

Buyer's Agent in 2022
Ryan McKee
ELEVATE REAL ESTATE AGENCY
(951) 384-7374
1 in this area
414 Total Sales
Map
Source: Pasadena-Foothills Association of REALTORS®
MLS Number: P1-10127
APN: 5722-026-040
- 178 S Euclid Ave Unit 402
- 388 Cordova St Unit 609
- 139 S Los Robles Ave Unit 208
- 330 Cordova St Unit 322
- 380 Cordova St Unit 419
- 380 Cordova St Unit 511
- 380 Cordova St Unit 508
- 380 Cordova St Unit 412
- 380 Cordova St Unit 303
- 380 Cordova St Unit 403
- 380 Cordova St Unit 416
- 380 Cordova St Unit 506
- 380 Cordova St Unit 202
- 380 Cordova St Unit 305
- 399 E Del Mar Blvd Unit 313
- 384 E Del Mar Blvd
- 355 S Los Robles Ave Unit 337
- 355 S Los Robles Ave Unit 310
- 288 S Oakland Ave Unit 209
- 360 S Euclid Ave Unit 315
