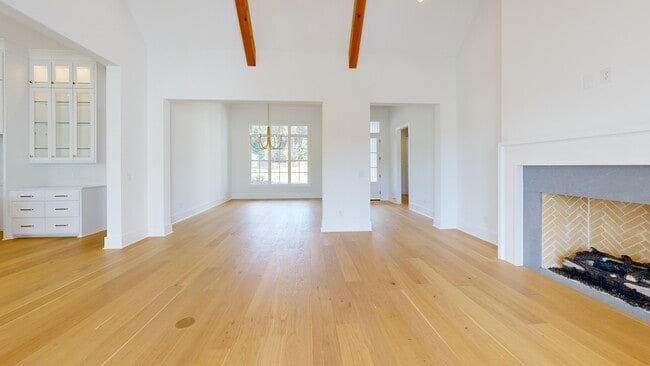
178 W Westlake Cir Madison, MS 39110
Estimated payment $4,803/month
Highlights
- New Construction
- Vaulted Ceiling
- Double Oven
- Mannsdale Elementary School Rated A-
- Outdoor Kitchen
- 3 Car Attached Garage
About This Home
Beautiful new construction in Westlake with an open floorplan in Westlake. 4BR/3.5BA. Perfect home for entertaining! Formal dining with custom woodwork and butler's pantry. Cozy up to the fireplace in the living with vaulted ceiling for hours of relaxing while enjoying the view of the lake through the windows along the back of the home. Enjoy cooking and entertaining in the cook's delight kitchen/keeping with fireplace, island, stainless appliances, double wall ovens, gas cooktop, amazing pantry and lots of cabinets! The Primary Suite with primary bath has garden tub, walk-in closet, separate vanities, and tile shower. Guest bedroom with private bath. Two other bedrooms each with own private baths. Office with built-ins. Laundry room with sink and storage. 3 car garage with lockers and storage is great for autos and toys. Irrigation and Security. The back porch with built-in grill and fireplace will be a favorite spot to unwind. AT&T fiber in neighborhood. Don't miss the opportunity to own this property.
Home Details
Home Type
- Single Family
Est. Annual Taxes
- $1,050
Year Built
- Built in 2024 | New Construction
Lot Details
- 0.5 Acre Lot
Parking
- 3 Car Attached Garage
Home Design
- Brick Exterior Construction
- Architectural Shingle Roof
Interior Spaces
- 3,540 Sq Ft Home
- 1-Story Property
- Vaulted Ceiling
- Ceiling Fan
- Gas Log Fireplace
- Laundry Room
Kitchen
- Double Oven
- Gas Cooktop
- Dishwasher
- Disposal
Bedrooms and Bathrooms
- 4 Bedrooms
- Soaking Tub
Outdoor Features
- Outdoor Kitchen
- Outdoor Grill
Schools
- Mannsdale Elementary School
- Germantown Middle School
- Germantown High School
Utilities
- Cooling System Powered By Gas
- Central Heating and Cooling System
- Heating System Uses Natural Gas
- Vented Exhaust Fan
- Natural Gas Connected
- Fiber Optics Available
- Cable TV Available
Community Details
- Property has a Home Owners Association
- Association fees include ground maintenance, management
- Westlake Subdivision
- The community has rules related to covenants, conditions, and restrictions
Listing and Financial Details
- Assessor Parcel Number Unassigned
Map
Home Values in the Area
Average Home Value in this Area
Tax History
| Year | Tax Paid | Tax Assessment Tax Assessment Total Assessment is a certain percentage of the fair market value that is determined by local assessors to be the total taxable value of land and additions on the property. | Land | Improvement |
|---|---|---|---|---|
| 2024 | $601 | $5,850 | $0 | $0 |
| 2023 | $601 | $5,850 | $0 | $0 |
Property History
| Date | Event | Price | List to Sale | Price per Sq Ft |
|---|---|---|---|---|
| 10/20/2025 10/20/25 | Price Changed | $899,000 | -4.4% | $254 / Sq Ft |
| 07/05/2025 07/05/25 | For Sale | $940,000 | 0.0% | $266 / Sq Ft |
| 06/30/2025 06/30/25 | Off Market | -- | -- | -- |
| 04/01/2025 04/01/25 | For Sale | $940,000 | 0.0% | $266 / Sq Ft |
| 03/30/2025 03/30/25 | Off Market | -- | -- | -- |
| 03/06/2025 03/06/25 | Off Market | -- | -- | -- |
| 12/26/2024 12/26/24 | For Sale | $940,000 | 0.0% | $266 / Sq Ft |
| 12/24/2024 12/24/24 | Off Market | -- | -- | -- |
| 07/01/2024 07/01/24 | Price Changed | $940,000 | 0.0% | $266 / Sq Ft |
| 07/01/2024 07/01/24 | For Sale | $940,000 | -- | $266 / Sq Ft |
About the Listing Agent
Stephanie's Other Listings
Source: MLS United
MLS Number: 4076136
APN: 081F-23 -002/03.21
- 168 W Westlake Cir
- 185 W Westlake Cir
- 187 W Westlake Cir
- 164 W Westlake Cir
- 207 Westlake Cir
- 101 Lake Village Dr
- 215 Westlake Cir
- 115 McDill Cove
- 366 Wellstone Place
- 370 Wellstone Place
- 901 Briarcrest Ct
- 353 Wellstone Place Unit Lot 129
- 349 Wellstone Place
- 114 Bristol Ct
- 251 Westlake Cir
- 500 Wrenwood Ct
- 116 Lake Village Dr
- 104 Westlake Cir
- 122 Devlin Dr
- 231 Oakside Trail
- 132 Hartfield Dr
- 121 Hallmark Place
- 103 Tracey Cove
- 2301 Wilshire Place
- 100 Bremen Ct
- 145 Stillhouse Creek Dr
- 136 Ridgefield Dr
- 107 Millhouse Dr
- 121 Millhouse Dr
- 228 Farmers Row
- 128 Hunters Row
- 102 Cypress Lake Blvd S
- 107 Whitewood Ln
- 143 Glenwood Dr
- 583 Old Jackson Rd
- 615 Live Oak Dr
- 208 Eastpark St
- 452 Treles Dr
- 1016 McDale Ln
- 107 Cannon Run






