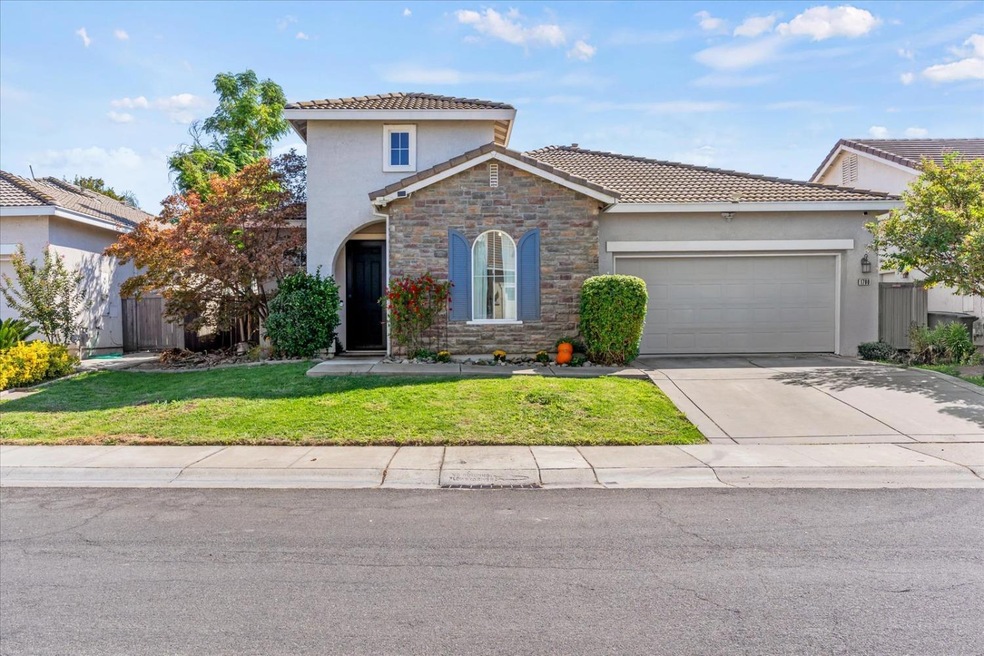Welcome to your dream home! This beautifully maintained single-story residence offers 2,146 sqft of living space with 4 spacious bedrooms and 3 full bathrooms. Nestled in the heart of Natomas, it's just a short stroll from Regency Park and Regency Park Elementary School. The open-concept layout is bright and airy, with a kitchen-family room combo that features granite countertops, tile flooring, a large pantry, and stainless steel appliances, including a gas cooktop. Gorgeous laminate flooring leads to a spacious primary suite with coffered ceilings, a walk-in closet, and a primary bath with two vanities, a shower, and a soaking tub. The remodeled guest bathroom boasts quartz countertops and modern cabinetry, while the guest bedrooms feature newer carpeting. Enjoy tall ceilings, elegant arched walkways, and a 3-car tandem garage offering plenty of storage. The home also includes a whole house fan for added energy efficiency. The backyard is perfect for relaxation, complete with a seating area and gazebo. Best of all, there are no HOA fees! Located close to parks, shopping, and dining, this home offers the ideal blend of comfort and convenience. Don't miss out!

