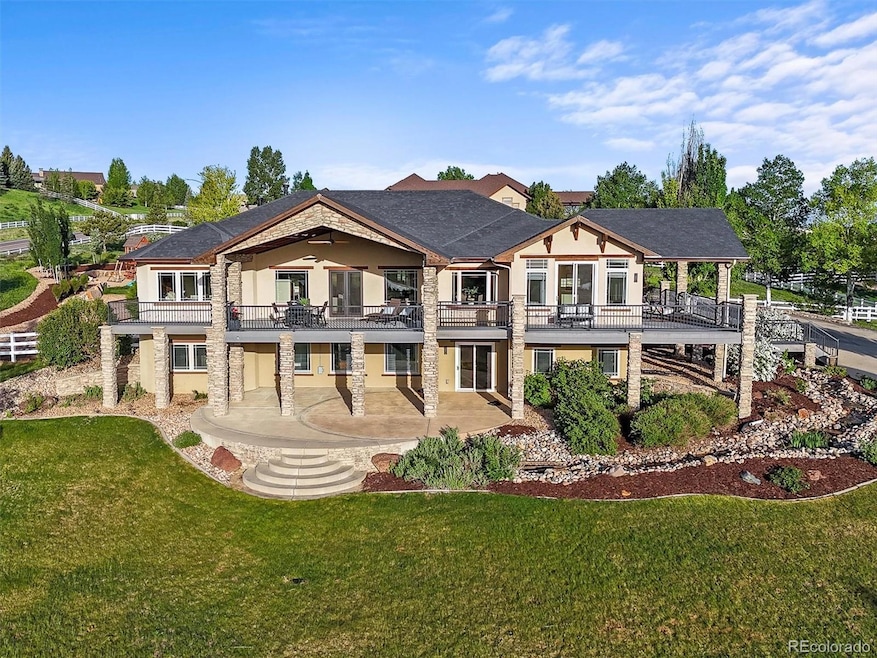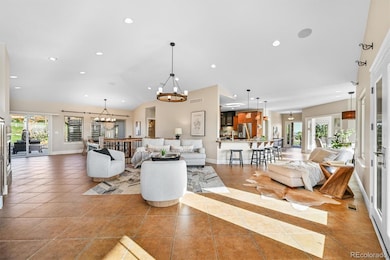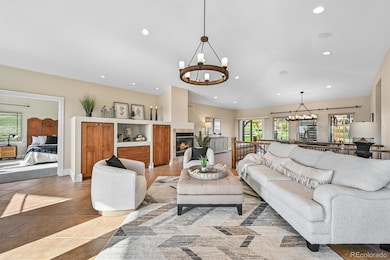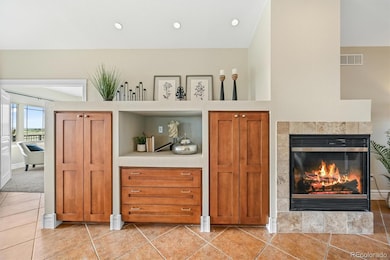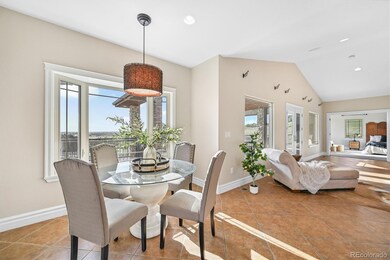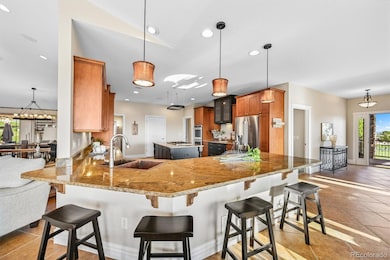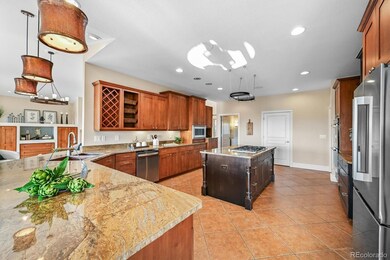1780 Merlin Ln Windsor, CO 80550
Water Valley NeighborhoodEstimated payment $8,568/month
Highlights
- Horses Allowed On Property
- Primary Bedroom Suite
- Deck
- Home Theater
- 2.36 Acre Lot
- Family Room with Fireplace
About This Home
Welcome to your dream home—an expansive 6-bedroom, 4-bathroom estate offering 5,384 square feet of beautifully designed living space on a private and meticulously landscaped 2.36-acre lot. This remarkable residence blends luxury and comfort with standout features at every turn, including a chef’s kitchen with high-end finishes and ideal flow for entertaining, a bright sunroom perfect for morning coffee, and a main-level primary suite complete with dual walk-in closets and sinks. Each additional bedroom provides generous space and flexibility for family, guests, or a home office. Step outside to resort-style living with a massive patio and deck showcasing endless views, plus a backyard featuring a firepit, playground, and trampoline. The walk-out basement expands the home with a large rec area, wet bar, two bedrooms, and a theater room, while car enthusiasts will appreciate the oversized 4-car garage with room to build a pole barn. Lush landscaping enhances privacy and natural beauty, but what truly sets this property apart is its rare location—acreage inside a golf community. Perfectly positioned between Pelican Lakes Golf Club and Raindance National (sister clubs), membership at one provides access to both and their full amenities, with golf cart paths connecting residents to dining, coffee, and gathering spots. Exclusive neighborhood perks include 52 acres of private orchards, lakes for boating and fishing, and access to the Raindance River Resort water park. All Hilltop Estates homes are considered part of Acadia, making this lifestyle one-of-a-kind, and as an added bonus this home comes with a 5-year prepaid home warranty for peace of mind.
Listing Agent
Navigate Realty Brokerage Email: WymoreRealty@gmail.com,720-650-7926 License #100054908 Listed on: 05/16/2025
Open House Schedule
-
Saturday, November 22, 202510:00 am to 2:00 pm11/22/2025 10:00:00 AM +00:0011/22/2025 2:00:00 PM +00:00Hosted by April E WestbrookAdd to Calendar
Home Details
Home Type
- Single Family
Est. Annual Taxes
- $10,805
Year Built
- Built in 2004
Lot Details
- 2.36 Acre Lot
- East Facing Home
- Property is Fully Fenced
- Corner Lot
- Private Yard
HOA Fees
- $25 Monthly HOA Fees
Parking
- 4 Car Attached Garage
- Circular Driveway
Home Design
- Frame Construction
- Composition Roof
Interior Spaces
- 1-Story Property
- Bar Fridge
- Skylights
- Double Pane Windows
- Mud Room
- Family Room with Fireplace
- 2 Fireplaces
- Great Room with Fireplace
- Living Room
- Dining Room
- Home Theater
- Sun or Florida Room
Kitchen
- Double Oven
- Cooktop with Range Hood
- Microwave
- Dishwasher
- Disposal
Flooring
- Wood
- Carpet
- Tile
Bedrooms and Bathrooms
- 6 Bedrooms | 2 Main Level Bedrooms
- Primary Bedroom Suite
- En-Suite Bathroom
Laundry
- Laundry Room
- Dryer
- Washer
Finished Basement
- 4 Bedrooms in Basement
- Basement Window Egress
Outdoor Features
- Balcony
- Deck
- Wrap Around Porch
- Outdoor Water Feature
- Fire Pit
- Exterior Lighting
- Playground
Schools
- Mountain View Elementary School
- Windsor Middle School
- Windsor High School
Horse Facilities and Amenities
- Horses Allowed On Property
Utilities
- Forced Air Heating and Cooling System
- Humidifier
- 220 Volts
- 220 Volts in Garage
- Gas Water Heater
Listing and Financial Details
- Exclusions: Stagging Items
- Assessor Parcel Number R8089499
Community Details
Overview
- Association fees include reserves
- Water Valley Master Association, Phone Number (303) 482-2213
- Hilltop Estates Subdivision
Recreation
- Trails
Map
Home Values in the Area
Average Home Value in this Area
Tax History
| Year | Tax Paid | Tax Assessment Tax Assessment Total Assessment is a certain percentage of the fair market value that is determined by local assessors to be the total taxable value of land and additions on the property. | Land | Improvement |
|---|---|---|---|---|
| 2025 | $10,805 | $99,940 | $21,660 | $78,280 |
| 2024 | $10,805 | $99,940 | $21,660 | $78,280 |
| 2023 | $9,915 | $83,090 | $19,790 | $63,300 |
| 2022 | $8,067 | $57,520 | $14,070 | $43,450 |
| 2021 | $7,710 | $59,180 | $14,480 | $44,700 |
| 2020 | $6,814 | $52,990 | $9,260 | $43,730 |
| 2019 | $6,773 | $52,990 | $9,260 | $43,730 |
| 2018 | $6,931 | $52,560 | $8,320 | $44,240 |
| 2017 | $7,097 | $52,560 | $8,320 | $44,240 |
| 2016 | $6,788 | $50,630 | $17,910 | $32,720 |
| 2015 | $6,453 | $50,630 | $17,910 | $32,720 |
| 2014 | $6,269 | $47,020 | $8,750 | $38,270 |
Property History
| Date | Event | Price | List to Sale | Price per Sq Ft | Prior Sale |
|---|---|---|---|---|---|
| 11/11/2025 11/11/25 | Price Changed | $1,450,000 | -1.7% | $277 / Sq Ft | |
| 09/09/2025 09/09/25 | Price Changed | $1,474,999 | -1.7% | $282 / Sq Ft | |
| 06/25/2025 06/25/25 | Price Changed | $1,499,999 | -3.5% | $287 / Sq Ft | |
| 05/16/2025 05/16/25 | For Sale | $1,555,000 | +38.2% | $297 / Sq Ft | |
| 06/10/2022 06/10/22 | Off Market | $1,125,000 | -- | -- | |
| 03/12/2021 03/12/21 | Sold | $1,125,000 | 0.0% | $205 / Sq Ft | View Prior Sale |
| 01/19/2021 01/19/21 | For Sale | $1,125,000 | -- | $205 / Sq Ft |
Purchase History
| Date | Type | Sale Price | Title Company |
|---|---|---|---|
| Warranty Deed | $200,000 | None Listed On Document | |
| Special Warranty Deed | $1,125,000 | Land Title Guarantee Co | |
| Warranty Deed | $525,000 | Stewart Title | |
| Interfamily Deed Transfer | -- | Title America | |
| Warranty Deed | $760,000 | Title America | |
| Warranty Deed | $703,735 | Title America | |
| Quit Claim Deed | -- | -- | |
| Warranty Deed | $117,000 | North American Title |
Mortgage History
| Date | Status | Loan Amount | Loan Type |
|---|---|---|---|
| Previous Owner | $548,250 | New Conventional | |
| Previous Owner | $275,000 | New Conventional | |
| Previous Owner | $562,988 | Unknown | |
| Previous Owner | $382,775 | Construction | |
| Closed | $35,186 | No Value Available |
Source: REcolorado®
MLS Number: 5581023
APN: R8089499
- 1755 Dolores River Dr
- 1696 Yampa River Dr
- 1699 Yampa River Dr
- 1695 Yampa River Dr
- 1691 Yampa River Dr
- 1601 Colorado River Dr
- 1597 Colorado River Dr
- 1593 Colorado River Dr
- 1496 Eagle Ct
- 1741 Platte River Ct
- 1788 Barefoot Dr
- 1780 Barefoot Dr
- 1637 Yampa River Dr
- 1792 Barefoot Dr
- 1633 Yampa River Dr
- 1626 Rumley Creek Dr
- 1513 First Light Dr
- 500 Apex Dr
- 1845 Sunset Vista Dr
- 1825 Cherry Blossom Dr
- 2296 Setting Sun Dr Unit 8
- 1788 Iron Wheel Dr Unit 3
- 1800 Iron Wheel Dr Unit 6
- 2115 Falling Leaf Dr
- 2179 Sky End Dr
- 1371 Saginaw Pointe Dr
- 601 Chestnut St
- 381 Buffalo Dr
- 6910 Steeplechase Dr
- 823 Charlton Dr
- 855 Maplebrook Dr
- 4685 Grand Stand Dr
- 850 Mesic Ln
- 983 Rustling St
- 6153 American Oaks St
- 920 Steppe Ln
