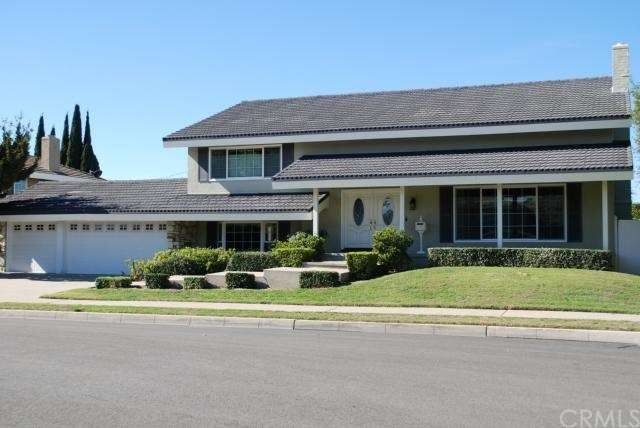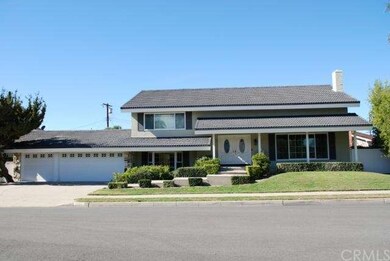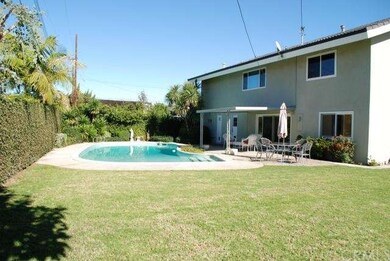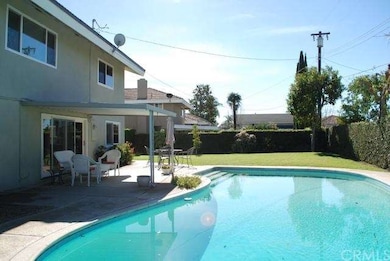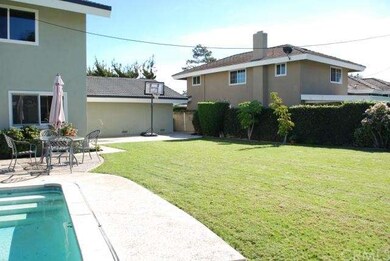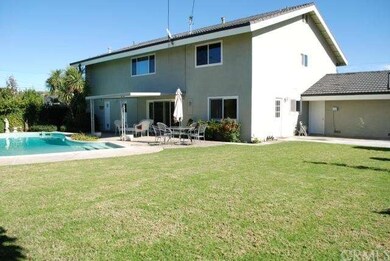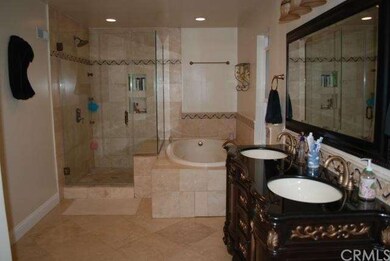
1780 N Mockingbird Place Orange, CA 92867
Highlights
- Private Pool
- Primary Bedroom Suite
- Traditional Architecture
- Villa Park High School Rated A
- Open Floorplan
- Cathedral Ceiling
About This Home
As of July 2025Spacious Meredith Home. This Galleria floor plan boasts 4 large bedrooms and 3 bathrooms with 3,233 square feet of living space. Grand Foyer entrance with wide staircase. Large living room with cozy fireplace, formal dining room with bay window, family room, lovely galley kitchen with breakfast nook, downstairs bedroom, master suite with walk-in closet & closet organizers, remodeled master bath with Jacuzzi tub, separate shower and double sink vanity, children's wing, hardwood flooring, newer windows and interior doors, newer front entrance doors, central air conditioning, large lot with pool, huge grass area and patio, 3 car garage, new electrical panel and a very desirable cul-de-sac location. Great Villa Park Schools! This one won't last!!
Last Agent to Sell the Property
Decca Realty License #01015237 Listed on: 01/26/2015
Home Details
Home Type
- Single Family
Est. Annual Taxes
- $11,539
Year Built
- Built in 1965
Lot Details
- 9,583 Sq Ft Lot
- Cul-De-Sac
- Block Wall Fence
- Sprinkler System
Parking
- 3 Car Garage
- Parking Available
- Three Garage Doors
- Garage Door Opener
Home Design
- Traditional Architecture
- Stucco
Interior Spaces
- 3,271 Sq Ft Home
- 2-Story Property
- Open Floorplan
- Crown Molding
- Cathedral Ceiling
- Double Pane Windows
- Bay Window
- Double Door Entry
- Panel Doors
- Family Room Off Kitchen
- Living Room with Fireplace
Kitchen
- Eat-In Galley Kitchen
- Breakfast Area or Nook
- Electric Oven
- Microwave
- Dishwasher
- Disposal
Flooring
- Wood
- Carpet
Bedrooms and Bathrooms
- 4 Bedrooms
- Main Floor Bedroom
- Primary Bedroom Suite
- Walk-In Closet
- 3 Full Bathrooms
Laundry
- Laundry Room
- Dryer
- Washer
Outdoor Features
- Private Pool
- Covered patio or porch
- Exterior Lighting
Utilities
- Forced Air Heating and Cooling System
Community Details
- No Home Owners Association
Listing and Financial Details
- Tax Lot 56
- Tax Tract Number 5218
- Assessor Parcel Number 37832217
Ownership History
Purchase Details
Purchase Details
Home Financials for this Owner
Home Financials are based on the most recent Mortgage that was taken out on this home.Purchase Details
Home Financials for this Owner
Home Financials are based on the most recent Mortgage that was taken out on this home.Purchase Details
Purchase Details
Home Financials for this Owner
Home Financials are based on the most recent Mortgage that was taken out on this home.Purchase Details
Purchase Details
Home Financials for this Owner
Home Financials are based on the most recent Mortgage that was taken out on this home.Purchase Details
Home Financials for this Owner
Home Financials are based on the most recent Mortgage that was taken out on this home.Purchase Details
Home Financials for this Owner
Home Financials are based on the most recent Mortgage that was taken out on this home.Similar Homes in Orange, CA
Home Values in the Area
Average Home Value in this Area
Purchase History
| Date | Type | Sale Price | Title Company |
|---|---|---|---|
| Grant Deed | -- | None Listed On Document | |
| Deed | -- | Chicago Title | |
| Grant Deed | $1,000,000 | Chicago Title | |
| Interfamily Deed Transfer | -- | None Available | |
| Grant Deed | $750,000 | Wfg National Title Ins Co | |
| Interfamily Deed Transfer | -- | North American Title Co | |
| Interfamily Deed Transfer | -- | -- | |
| Grant Deed | $370,000 | -- | |
| Interfamily Deed Transfer | -- | North American Title Co |
Mortgage History
| Date | Status | Loan Amount | Loan Type |
|---|---|---|---|
| Previous Owner | $800,000 | New Conventional | |
| Previous Owner | $227,150 | No Value Available |
Property History
| Date | Event | Price | Change | Sq Ft Price |
|---|---|---|---|---|
| 07/18/2025 07/18/25 | Sold | $1,895,000 | 0.0% | $586 / Sq Ft |
| 06/23/2025 06/23/25 | Pending | -- | -- | -- |
| 06/19/2025 06/19/25 | For Sale | $1,895,000 | +152.7% | $586 / Sq Ft |
| 03/13/2015 03/13/15 | Sold | $750,000 | -3.8% | $229 / Sq Ft |
| 02/04/2015 02/04/15 | Pending | -- | -- | -- |
| 01/26/2015 01/26/15 | For Sale | $779,900 | -- | $238 / Sq Ft |
Tax History Compared to Growth
Tax History
| Year | Tax Paid | Tax Assessment Tax Assessment Total Assessment is a certain percentage of the fair market value that is determined by local assessors to be the total taxable value of land and additions on the property. | Land | Improvement |
|---|---|---|---|---|
| 2024 | $11,539 | $1,061,208 | $837,156 | $224,052 |
| 2023 | $11,286 | $1,040,400 | $820,741 | $219,659 |
| 2022 | $11,069 | $1,020,000 | $804,648 | $215,352 |
| 2021 | $9,128 | $837,519 | $623,593 | $213,926 |
| 2020 | $9,044 | $828,932 | $617,199 | $211,733 |
| 2019 | $8,929 | $812,679 | $605,097 | $207,582 |
| 2018 | $8,793 | $796,745 | $593,233 | $203,512 |
| 2017 | $8,424 | $781,123 | $581,601 | $199,522 |
| 2016 | $8,215 | $761,437 | $570,197 | $191,240 |
| 2015 | $5,259 | $482,631 | $311,970 | $170,661 |
| 2014 | $5,145 | $473,177 | $305,859 | $167,318 |
Agents Affiliated with this Home
-
Jerry Jervis

Seller's Agent in 2025
Jerry Jervis
Seven Gables Real Estate
(714) 944-9840
5 in this area
40 Total Sales
-
Donna Garrett

Buyer's Agent in 2025
Donna Garrett
Seven Gables Real Estate
(714) 305-1934
23 in this area
74 Total Sales
-
Alexandrea Sdrales
A
Seller's Agent in 2015
Alexandrea Sdrales
Decca Realty
(714) 726-1659
4 in this area
8 Total Sales
Map
Source: California Regional Multiple Listing Service (CRMLS)
MLS Number: PW15017958
APN: 378-322-17
- 1972 N Fern St
- 10140 Morningstar Cir
- 2835 E Chestnut Ave
- 3105 E Blueridge Ave
- 1947 N Sacramento St
- 2902 E Trenton Ave
- 2086 N Mori Ln
- 2076 N Diamond St
- 1908 E Coral Ave
- 2168 N Agate St
- 2051 N Highland St
- 1905 E Grove Ave
- 17841 Morrow Cir
- 2167 N Pami Cir
- 2515 E Coolidge Ave
- 2815 E Coolidge Ave
- 2172 N Pami Cir
- 9452 Brynmar Dr
- 1931 E Meats Ave Unit 146
- 18132 James Rd
