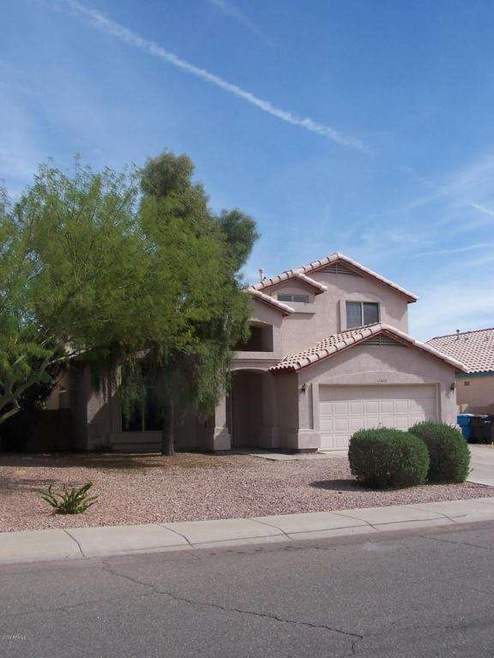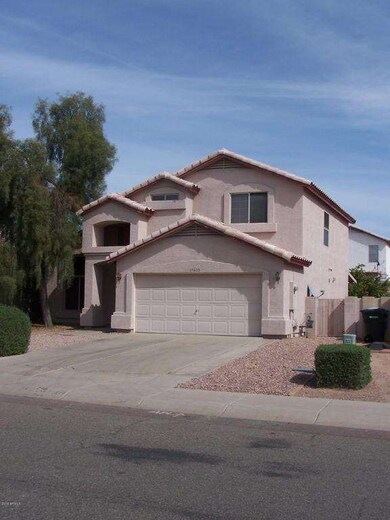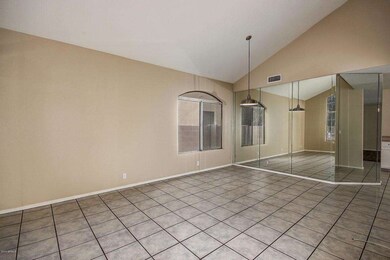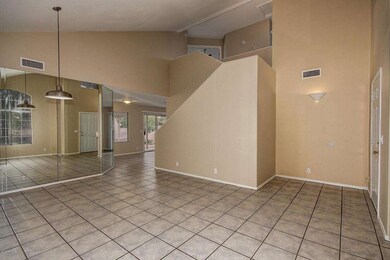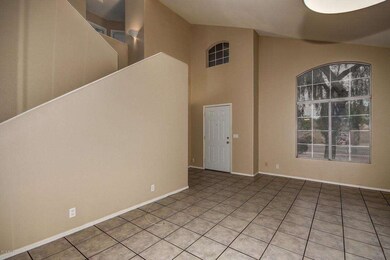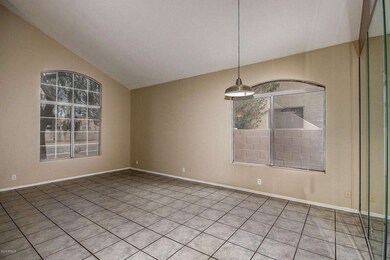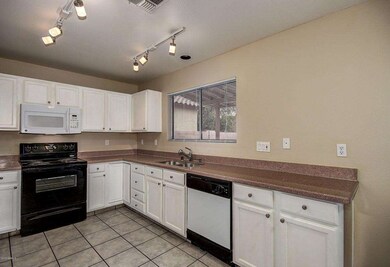
17805 N 13th St Phoenix, AZ 85022
North Central Phoenix NeighborhoodHighlights
- Vaulted Ceiling
- Spanish Architecture
- No HOA
- Wood Flooring
- Hydromassage or Jetted Bathtub
- Covered patio or porch
About This Home
As of June 2016This home will surely delight, and it’s ready to move right in! ** It’s a Spacious home with vaulted Ceilings** New Paint* New light fixtures* Stone-Net kitchen counter tops**The home is light, bright and has a great floor plan. Wonderful master suite with large bath Jacuzzi style tub and a separate shower with walk in closet, Formal living / Mirrored Dining room combination with good size Recreation room* Built in Gas Grill, Hot tub pad, along with Citrus Trees in the back yard. ** Hurry this is a must see**
Last Agent to Sell the Property
W and Partners, LLC License #BR625873000 Listed on: 02/29/2016

Home Details
Home Type
- Single Family
Est. Annual Taxes
- $1,723
Year Built
- Built in 1995
Lot Details
- 5,447 Sq Ft Lot
- Desert faces the front of the property
- Block Wall Fence
Parking
- 2 Car Garage
Home Design
- Spanish Architecture
- Wood Frame Construction
- Tile Roof
- Stucco
Interior Spaces
- 1,860 Sq Ft Home
- 2-Story Property
- Vaulted Ceiling
- Built-In Microwave
Flooring
- Wood
- Carpet
- Tile
Bedrooms and Bathrooms
- 3 Bedrooms
- Primary Bathroom is a Full Bathroom
- 2.5 Bathrooms
- Dual Vanity Sinks in Primary Bathroom
- Hydromassage or Jetted Bathtub
- Bathtub With Separate Shower Stall
Outdoor Features
- Covered patio or porch
Schools
- Echo Mountain Intermediate School
- North Canyon High Middle School
- North Canyon High School
Utilities
- Refrigerated Cooling System
- Heating System Uses Natural Gas
- High Speed Internet
- Cable TV Available
Community Details
- No Home Owners Association
- Association fees include no fees
- Built by La Cresta Builders
- La Cresta Two Subdivision
Listing and Financial Details
- Tax Lot 11
- Assessor Parcel Number 214-11-620
Ownership History
Purchase Details
Purchase Details
Home Financials for this Owner
Home Financials are based on the most recent Mortgage that was taken out on this home.Purchase Details
Home Financials for this Owner
Home Financials are based on the most recent Mortgage that was taken out on this home.Purchase Details
Home Financials for this Owner
Home Financials are based on the most recent Mortgage that was taken out on this home.Purchase Details
Purchase Details
Purchase Details
Home Financials for this Owner
Home Financials are based on the most recent Mortgage that was taken out on this home.Purchase Details
Home Financials for this Owner
Home Financials are based on the most recent Mortgage that was taken out on this home.Purchase Details
Home Financials for this Owner
Home Financials are based on the most recent Mortgage that was taken out on this home.Purchase Details
Home Financials for this Owner
Home Financials are based on the most recent Mortgage that was taken out on this home.Purchase Details
Purchase Details
Purchase Details
Similar Homes in Phoenix, AZ
Home Values in the Area
Average Home Value in this Area
Purchase History
| Date | Type | Sale Price | Title Company |
|---|---|---|---|
| Warranty Deed | $500,000 | Os National | |
| Interfamily Deed Transfer | -- | Driggs Title Agency Inc | |
| Warranty Deed | $245,000 | Driggs Title Agency Inc | |
| Special Warranty Deed | $188,225 | Driggs Title Agency Inc | |
| Special Warranty Deed | -- | None Available | |
| Trustee Deed | $188,440 | None Available | |
| Interfamily Deed Transfer | -- | None Available | |
| Interfamily Deed Transfer | -- | Fidelity National Title | |
| Warranty Deed | $227,867 | Fidelity National Title | |
| Warranty Deed | $123,500 | Transnation Title Ins Co | |
| Interfamily Deed Transfer | -- | Transnation Title Ins Co | |
| Cash Sale Deed | $110,000 | Transnation Title Ins Co | |
| Trustee Deed | -- | Security Title Agency | |
| Interfamily Deed Transfer | -- | Fidelity Title | |
| Warranty Deed | $123,400 | Fidelity Title |
Mortgage History
| Date | Status | Loan Amount | Loan Type |
|---|---|---|---|
| Previous Owner | $34,100 | Credit Line Revolving | |
| Previous Owner | $240,562 | FHA | |
| Previous Owner | $140,625 | New Conventional | |
| Previous Owner | $45,400 | Credit Line Revolving | |
| Previous Owner | $182,250 | Purchase Money Mortgage | |
| Previous Owner | $142,876 | Unknown | |
| Previous Owner | $95,000 | New Conventional |
Property History
| Date | Event | Price | Change | Sq Ft Price |
|---|---|---|---|---|
| 10/20/2023 10/20/23 | Rented | $2,360 | 0.0% | -- |
| 10/12/2023 10/12/23 | Under Contract | -- | -- | -- |
| 10/11/2023 10/11/23 | Price Changed | $2,360 | -1.9% | $1 / Sq Ft |
| 10/11/2023 10/11/23 | Price Changed | $2,405 | -0.2% | $1 / Sq Ft |
| 10/04/2023 10/04/23 | Price Changed | $2,410 | -4.9% | $1 / Sq Ft |
| 10/02/2023 10/02/23 | For Rent | $2,535 | 0.0% | -- |
| 06/15/2016 06/15/16 | Sold | $245,000 | -2.0% | $132 / Sq Ft |
| 05/05/2016 05/05/16 | Pending | -- | -- | -- |
| 04/12/2016 04/12/16 | Price Changed | $249,995 | -2.0% | $134 / Sq Ft |
| 03/24/2016 03/24/16 | Price Changed | $254,995 | -1.9% | $137 / Sq Ft |
| 02/29/2016 02/29/16 | For Sale | $259,900 | 0.0% | $140 / Sq Ft |
| 01/24/2015 01/24/15 | Rented | $1,285 | -8.2% | -- |
| 01/14/2015 01/14/15 | Under Contract | -- | -- | -- |
| 12/17/2014 12/17/14 | For Rent | $1,400 | 0.0% | -- |
| 11/14/2014 11/14/14 | Sold | $188,225 | -5.8% | $101 / Sq Ft |
| 11/03/2014 11/03/14 | Pending | -- | -- | -- |
| 11/03/2014 11/03/14 | For Sale | $199,900 | +7.5% | $107 / Sq Ft |
| 10/31/2014 10/31/14 | Sold | $186,000 | -7.0% | $100 / Sq Ft |
| 09/25/2014 09/25/14 | Pending | -- | -- | -- |
| 08/12/2014 08/12/14 | Price Changed | $199,900 | -4.8% | $107 / Sq Ft |
| 06/17/2014 06/17/14 | Price Changed | $209,900 | -4.2% | $113 / Sq Ft |
| 05/12/2014 05/12/14 | Price Changed | $219,000 | -4.7% | $118 / Sq Ft |
| 04/07/2014 04/07/14 | For Sale | $229,900 | +24.3% | $123 / Sq Ft |
| 12/31/2013 12/31/13 | Sold | $185,000 | -5.1% | $99 / Sq Ft |
| 10/17/2013 10/17/13 | For Sale | $195,000 | -- | $105 / Sq Ft |
Tax History Compared to Growth
Tax History
| Year | Tax Paid | Tax Assessment Tax Assessment Total Assessment is a certain percentage of the fair market value that is determined by local assessors to be the total taxable value of land and additions on the property. | Land | Improvement |
|---|---|---|---|---|
| 2025 | $2,164 | $21,738 | -- | -- |
| 2024 | $2,118 | $20,636 | -- | -- |
| 2023 | $2,118 | $34,480 | $6,890 | $27,590 |
| 2022 | $1,776 | $25,610 | $5,120 | $20,490 |
| 2021 | $1,805 | $23,610 | $4,720 | $18,890 |
| 2020 | $1,743 | $22,100 | $4,420 | $17,680 |
| 2019 | $1,751 | $22,430 | $4,480 | $17,950 |
| 2018 | $1,687 | $20,880 | $4,170 | $16,710 |
| 2017 | $1,611 | $18,730 | $3,740 | $14,990 |
| 2016 | $1,861 | $17,670 | $3,530 | $14,140 |
| 2015 | $1,723 | $16,120 | $3,220 | $12,900 |
Agents Affiliated with this Home
-
T
Seller's Agent in 2023
Tricia Gonzales
Progress Residential
-

Seller's Agent in 2016
Frank Wagner
W and Partners, LLC
(520) 261-2922
13 Total Sales
-
L
Buyer's Agent in 2016
Lon Tovar
HomeSmart Realty
19 Total Sales
-
C
Seller's Agent in 2015
Chadwick Myers
Real Estate Management Network, LLC
-
N
Buyer's Agent in 2015
Non-MLS Agent
Non-MLS Office
-
J
Seller's Agent in 2014
Juli Feinberg
Crestmark Realty Group LLC
(480) 342-8889
2 Total Sales
Map
Source: Arizona Regional Multiple Listing Service (ARMLS)
MLS Number: 5407246
APN: 214-11-620
- 1332 E Muriel Dr
- 1332 E Charleston Ave
- 1202 E Libby St
- 1310 E Angela Dr
- 1421 E Charleston Ave
- 1203 E Muriel Dr
- 1334 E Helena Dr Unit II
- 18116 N 14th St
- 1446 E Grovers Ave Unit 13
- 1446 E Grovers Ave Unit 26
- 17421 N 14th St
- 1122 E Michelle Dr
- 1249 E Villa Maria Dr
- 1441 E Villa Maria Dr Unit 18
- 18241 N 13th Place Unit 2
- 927 E Charleston Ave Unit 927
- 1526 E Charleston Ave
- 1525 E Angela Dr
- 1507 E Helena Dr
- 18249 N 13th Place Unit 1
