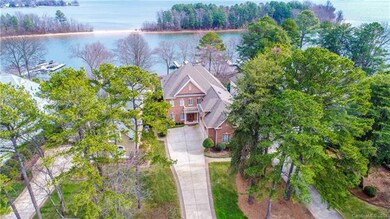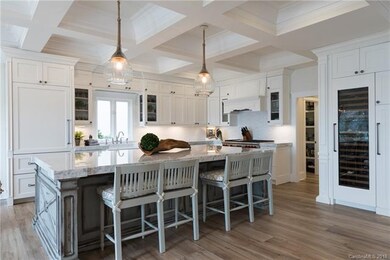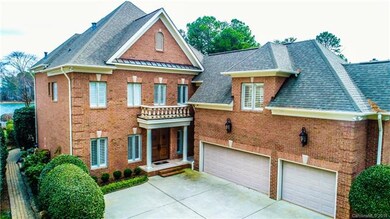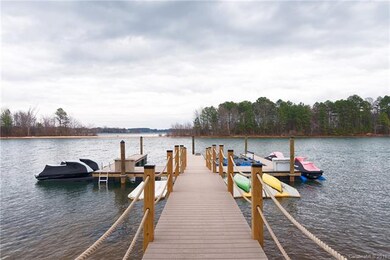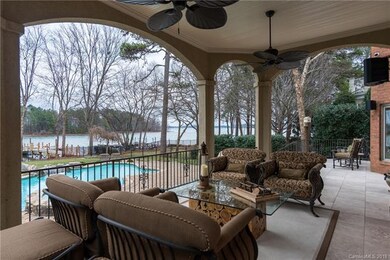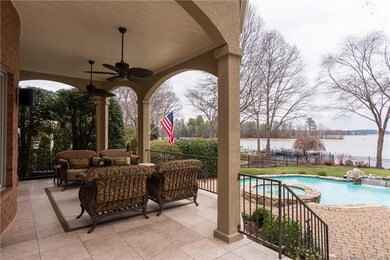
17806 John Connor Rd Cornelius, NC 28031
Highlights
- Golf Course Community
- Fitness Center
- Waterfront
- Bailey Middle School Rated A-
- In Ground Pool
- Open Floorplan
About This Home
As of December 2020Immaculate waterfront home completely renovated in 2017. Each room is finished with character & elegance w/custom details throughout. Easy living & entertaining in this popular open floor plan w/wide water views and gorgeous sunrises! Expansive gourmet kitchen with top of the line appliances, custom marble island, custom cabinetry, SubZero Wine Fridge & coffered ceiling. The custom marble island has storage on both sides, 2 refrigerated drawers, ice maker & sensored microwave. Home features a 3-car garage w/tons of storage, plantation shutters, large walk-in attic, salt water heated pool w/hot tub, heated floors in kitchen, sitting room & master bath. Master Bedroom has a private balcony overlooking the water. You will love the detail that was put into this home. This home is chalked full of features so please check out the 'features' attachment. Convenient to I77, Birkdale Village, tons or restaurants and shopping.
Last Agent to Sell the Property
Realty ONE Group Select License #274489 Listed on: 02/02/2018

Home Details
Home Type
- Single Family
Year Built
- Built in 1998
Lot Details
- Waterfront
- Level Lot
- Irrigation
HOA Fees
- $102 Monthly HOA Fees
Parking
- Attached Garage
Home Design
- Traditional Architecture
Interior Spaces
- Open Floorplan
- Tray Ceiling
- Gas Log Fireplace
- Insulated Windows
- Tile Flooring
- Crawl Space
- Permanent Attic Stairs
- Storm Doors
- Kitchen Island
Bedrooms and Bathrooms
- Walk-In Closet
Pool
- In Ground Pool
- Spa
Outdoor Features
- Pond
- Terrace
Listing and Financial Details
- Assessor Parcel Number 001-791-13
Community Details
Overview
- Hawthorne Management Co. Association, Phone Number (704) 377-0114
- Community Lake
Amenities
- Clubhouse
Recreation
- Golf Course Community
- Tennis Courts
- Community Playground
- Fitness Center
Ownership History
Purchase Details
Purchase Details
Home Financials for this Owner
Home Financials are based on the most recent Mortgage that was taken out on this home.Purchase Details
Home Financials for this Owner
Home Financials are based on the most recent Mortgage that was taken out on this home.Purchase Details
Home Financials for this Owner
Home Financials are based on the most recent Mortgage that was taken out on this home.Purchase Details
Home Financials for this Owner
Home Financials are based on the most recent Mortgage that was taken out on this home.Purchase Details
Home Financials for this Owner
Home Financials are based on the most recent Mortgage that was taken out on this home.Similar Homes in Cornelius, NC
Home Values in the Area
Average Home Value in this Area
Purchase History
| Date | Type | Sale Price | Title Company |
|---|---|---|---|
| Quit Claim Deed | -- | None Listed On Document | |
| Quit Claim Deed | -- | None Listed On Document | |
| Warranty Deed | $1,945,000 | Investors Title Insurance Co | |
| Warranty Deed | $1,777,000 | None Available | |
| Warranty Deed | $1,199,000 | Investors Title | |
| Warranty Deed | $1,225,000 | None Available | |
| Warranty Deed | $680,000 | -- |
Mortgage History
| Date | Status | Loan Amount | Loan Type |
|---|---|---|---|
| Previous Owner | $959,200 | New Conventional | |
| Previous Owner | $588,000 | Adjustable Rate Mortgage/ARM | |
| Previous Owner | $625,000 | Adjustable Rate Mortgage/ARM | |
| Previous Owner | $629,500 | New Conventional | |
| Previous Owner | $175,000 | Credit Line Revolving | |
| Previous Owner | $564,400 | Unknown | |
| Previous Owner | $700,000 | Fannie Mae Freddie Mac | |
| Previous Owner | $517,000 | Unknown | |
| Previous Owner | $540,000 | No Value Available |
Property History
| Date | Event | Price | Change | Sq Ft Price |
|---|---|---|---|---|
| 12/02/2020 12/02/20 | Sold | $1,945,000 | -2.7% | $429 / Sq Ft |
| 10/09/2020 10/09/20 | Pending | -- | -- | -- |
| 08/28/2020 08/28/20 | For Sale | $1,999,000 | +12.5% | $441 / Sq Ft |
| 08/07/2018 08/07/18 | Sold | $1,777,000 | -3.9% | $391 / Sq Ft |
| 07/13/2018 07/13/18 | For Sale | $1,850,000 | +4.1% | $407 / Sq Ft |
| 07/04/2018 07/04/18 | Off Market | $1,777,000 | -- | -- |
| 05/25/2018 05/25/18 | Pending | -- | -- | -- |
| 02/02/2018 02/02/18 | For Sale | $1,850,000 | -- | $407 / Sq Ft |
Tax History Compared to Growth
Tax History
| Year | Tax Paid | Tax Assessment Tax Assessment Total Assessment is a certain percentage of the fair market value that is determined by local assessors to be the total taxable value of land and additions on the property. | Land | Improvement |
|---|---|---|---|---|
| 2023 | $12,984 | $2,427,080 | $1,102,500 | $1,324,580 |
| 2022 | $12,984 | $1,547,800 | $720,000 | $827,800 |
| 2021 | $12,536 | $1,494,300 | $720,000 | $774,300 |
| 2020 | $12,575 | $1,494,300 | $720,000 | $774,300 |
| 2019 | $12,569 | $1,494,300 | $720,000 | $774,300 |
| 2018 | $9,947 | $920,000 | $350,000 | $570,000 |
| 2017 | $9,874 | $920,000 | $350,000 | $570,000 |
| 2016 | $9,871 | $920,000 | $350,000 | $570,000 |
| 2015 | $9,729 | $920,000 | $350,000 | $570,000 |
| 2014 | $9,727 | $920,000 | $350,000 | $570,000 |
Agents Affiliated with this Home
-

Seller's Agent in 2020
Lisa Whetstone
Dickens Mitchener & Associates Inc
(704) 607-9619
32 Total Sales
-

Buyer's Agent in 2020
Suzette Gray
Coldwell Banker Realty
(704) 401-7737
200 Total Sales
-

Seller's Agent in 2018
Sue Nichols
Realty ONE Group Select
(704) 953-0980
52 Total Sales
Map
Source: Canopy MLS (Canopy Realtor® Association)
MLS Number: CAR3355286
APN: 001-791-13
- 17819 John Connor Rd
- 17938 John Connor Rd
- 17408 Summer Place Dr
- 18201 Mainsail Pointe Dr
- 16500 Green Dolphin Ln
- 17112 Green Dolphin Ln
- 17308 Players Ridge Dr
- 17429 Staysail Ct
- 18612 Balmore Pines Ln
- 18823 Peninsula Cove Ln
- 18408 Harbor Light Blvd
- 18718 Peninsula Cove Ln
- 18007 Harbor Light Blvd
- 16921 Jetton Rd
- 18019 Harbor Light Blvd
- 16909 Jetton Rd
- 16819 Flying Jib Rd
- 19205 Hidden Cove Ln
- 18805 Flat Shoals Dr
- 18302 Town Harbour Rd

