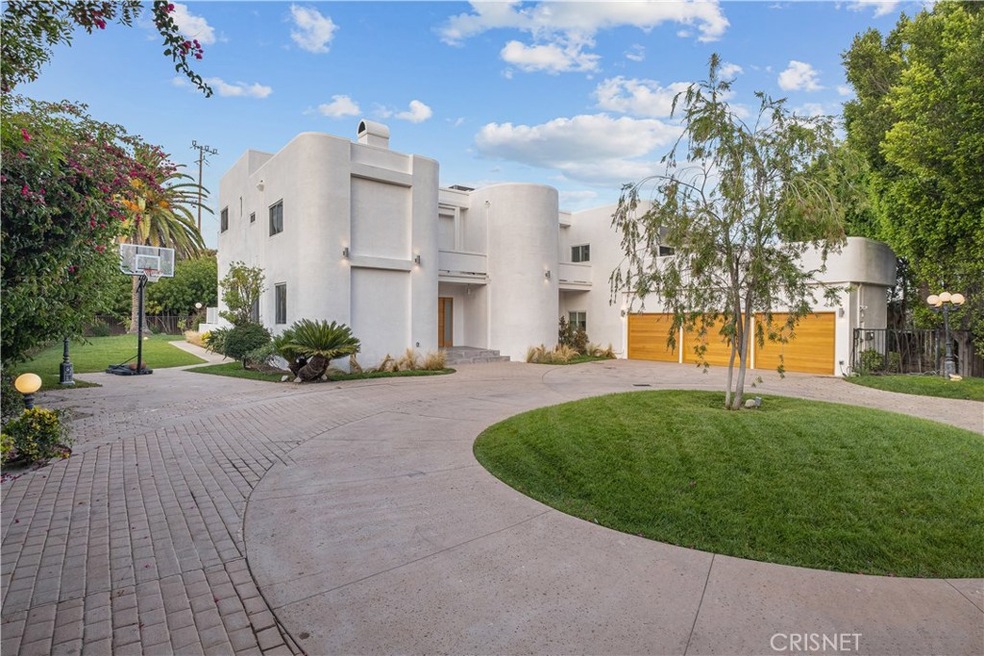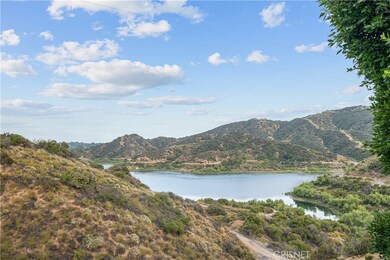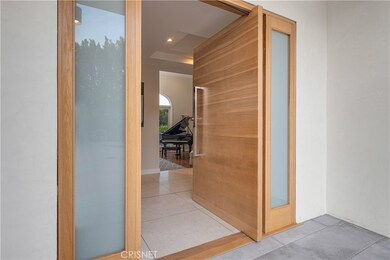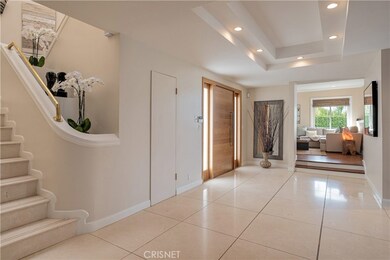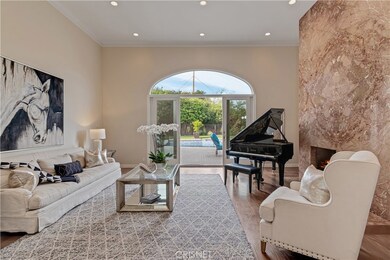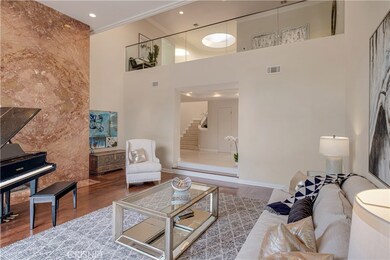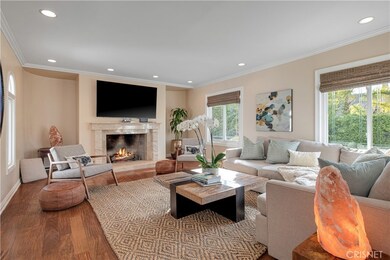
17809 Twilight Ln Encino, CA 91316
Highlights
- Private Pool
- Rooftop Deck
- Primary Bedroom Suite
- Gaspar De Portola Middle School Rated A-
- Sauna
- Lake View
About This Home
As of August 2024Enveloped with majestic lake, panoramic mountain and jetliner valley views that will leave you breathless!!! Welcome to an extraordinary experience privately hidden with gated motor court, at the end of an ultra-quiet cul-de-sac . This magnificent estate is embraced by its grand entertaining spaces, gleaming wood floors, and generously appointed contemporary finishes, seamlessly blending both indoor and outdoor living. Outfitted with a stunning and recently updated chefs kitchen highlighted with casual dining, breakfast bar, quartz counters, sub-zero refrigeration, loads of custom cabinetry & top-of-the-line stainless appliances. Separate formal dining room, grand living room with central fireplace and expansive media/game room with wet bar. Encompassing five bedrooms that includes sensational master suite with private living room adorned with romantic fireplace, separate sleeping room, private bar and new spa styled bath with dual sink vanity, dressing table, dual walk-in closets, sauna and picture perfect soaking tub overlooking the lake! Separate upstairs patio retreat, family lounge area and three additional ensuite bedrooms, all with updated baths and magnificent views! Step out, relax and decompress in pure privacy with endless entertaining venues, sparkling pool/spa, along with expansive grassy play areas and of course the spectacular views in every direction! Expect the unexpected as this is guaranteed to take your breath away!!!
Last Agent to Sell the Property
Pinnacle Estate Properties, Inc. License #01246402 Listed on: 06/13/2019

Home Details
Home Type
- Single Family
Est. Annual Taxes
- $34,806
Year Built
- Built in 1977
Lot Details
- 0.44 Acre Lot
- Sprinkler System
- Property is zoned LARA
Parking
- 3 Car Attached Garage
- Parking Available
- Front Facing Garage
- Three Garage Doors
Property Views
- Lake
- City Lights
- Mountain
- Hills
Home Design
- Contemporary Architecture
- Turnkey
Interior Spaces
- 5,027 Sq Ft Home
- 2-Story Property
- Entrance Foyer
- Family Room with Fireplace
- Family Room Off Kitchen
- Living Room with Fireplace
- Dining Room
- Game Room
- Sauna
- Laundry Room
Kitchen
- Breakfast Bar
- Self-Cleaning Oven
- Six Burner Stove
- Gas Cooktop
- Microwave
- Freezer
- Dishwasher
- Trash Compactor
Bedrooms and Bathrooms
- 5 Bedrooms | 1 Main Level Bedroom
- Fireplace in Primary Bedroom Retreat
- Primary Bedroom Suite
- Walk-In Closet
- Remodeled Bathroom
- Maid or Guest Quarters
- Dual Vanity Sinks in Primary Bathroom
- Soaking Tub
- Multiple Shower Heads
- Walk-in Shower
Pool
- Private Pool
- Spa
Outdoor Features
- Balcony
- Rooftop Deck
- Concrete Porch or Patio
- Terrace
- Exterior Lighting
Utilities
- Two cooling system units
- Central Heating and Cooling System
Community Details
- No Home Owners Association
Listing and Financial Details
- Tax Lot 3
- Tax Tract Number 27365
- Assessor Parcel Number 2184037030
Ownership History
Purchase Details
Home Financials for this Owner
Home Financials are based on the most recent Mortgage that was taken out on this home.Purchase Details
Home Financials for this Owner
Home Financials are based on the most recent Mortgage that was taken out on this home.Purchase Details
Purchase Details
Home Financials for this Owner
Home Financials are based on the most recent Mortgage that was taken out on this home.Purchase Details
Home Financials for this Owner
Home Financials are based on the most recent Mortgage that was taken out on this home.Similar Homes in the area
Home Values in the Area
Average Home Value in this Area
Purchase History
| Date | Type | Sale Price | Title Company |
|---|---|---|---|
| Grant Deed | $3,900,000 | Upward Title Company | |
| Quit Claim Deed | -- | Upward Title Company | |
| Warranty Deed | $2,650,000 | Priority Title | |
| Interfamily Deed Transfer | -- | None Available | |
| Grant Deed | $1,800,000 | Priority Title | |
| Grant Deed | $2,625,000 | California Title Company |
Mortgage History
| Date | Status | Loan Amount | Loan Type |
|---|---|---|---|
| Previous Owner | $1,000,000 | New Conventional | |
| Previous Owner | $349,000 | Future Advance Clause Open End Mortgage | |
| Previous Owner | $1,500,000 | New Conventional | |
| Previous Owner | $1,440,000 | New Conventional | |
| Previous Owner | $250,000 | Credit Line Revolving | |
| Previous Owner | $1,800,000 | New Conventional | |
| Previous Owner | $280,000 | Credit Line Revolving | |
| Previous Owner | $100,000 | Credit Line Revolving |
Property History
| Date | Event | Price | Change | Sq Ft Price |
|---|---|---|---|---|
| 08/09/2024 08/09/24 | Sold | $3,900,000 | +3.3% | $776 / Sq Ft |
| 07/18/2024 07/18/24 | For Sale | $3,775,000 | +42.5% | $751 / Sq Ft |
| 10/09/2019 10/09/19 | Sold | $2,650,000 | -8.6% | $527 / Sq Ft |
| 09/09/2019 09/09/19 | Pending | -- | -- | -- |
| 06/13/2019 06/13/19 | For Sale | $2,899,000 | +61.1% | $577 / Sq Ft |
| 03/30/2015 03/30/15 | Sold | $1,800,000 | -25.0% | $373 / Sq Ft |
| 12/16/2014 12/16/14 | Pending | -- | -- | -- |
| 08/27/2014 08/27/14 | For Sale | $2,399,000 | -- | $497 / Sq Ft |
Tax History Compared to Growth
Tax History
| Year | Tax Paid | Tax Assessment Tax Assessment Total Assessment is a certain percentage of the fair market value that is determined by local assessors to be the total taxable value of land and additions on the property. | Land | Improvement |
|---|---|---|---|---|
| 2024 | $34,806 | $2,841,332 | $1,609,695 | $1,231,637 |
| 2023 | $34,129 | $2,785,621 | $1,578,133 | $1,207,488 |
| 2022 | $32,559 | $2,731,002 | $1,547,190 | $1,183,812 |
| 2021 | $32,157 | $2,677,453 | $1,516,853 | $1,160,600 |
| 2019 | $23,458 | $1,939,300 | $1,182,112 | $757,188 |
| 2018 | $23,313 | $1,901,276 | $1,158,934 | $742,342 |
| 2016 | $22,263 | $1,827,449 | $1,113,932 | $713,517 |
| 2015 | $23,035 | $1,899,000 | $1,327,000 | $572,000 |
| 2014 | $23,557 | $1,899,000 | $1,327,000 | $572,000 |
Agents Affiliated with this Home
-
Sherry Robbin

Seller's Agent in 2024
Sherry Robbin
Sotheby's International Realty
(818) 990-8700
15 in this area
25 Total Sales
-
David Seyferth

Seller Co-Listing Agent in 2024
David Seyferth
Vista Sotheby’s International Realty
(310) 498-2132
1 in this area
6 Total Sales
-
Oren Mordkowitz

Seller's Agent in 2019
Oren Mordkowitz
Pinnacle Estate Properties, Inc.
(818) 933-5866
41 in this area
98 Total Sales
Map
Source: California Regional Multiple Listing Service (CRMLS)
MLS Number: SR19139860
APN: 2184-037-030
- 4450 Coronet Dr
- 17861 Cathedral Place
- 4167 Alonzo Ave
- 4060 Alonzo Ave
- 4071 Alonzo Ave
- 4330 Grimes Place
- 4545 Alonzo Ave
- 4020 Alonzo Ave
- 4501 Grimes Place
- 18070 Lake Encino Dr
- 18101 Green Meadow Dr
- 4640 Alonzo Ave
- 4565 Encino Ave
- 18045 Sweet Elm Dr
- 18141 Green Meadow Dr
- 17710 Karen Dr
- 18155 Lake Encino Dr
- 17949 Karen Dr
- 3819 Vista Linda Dr
- 18164 Chardon Cir
