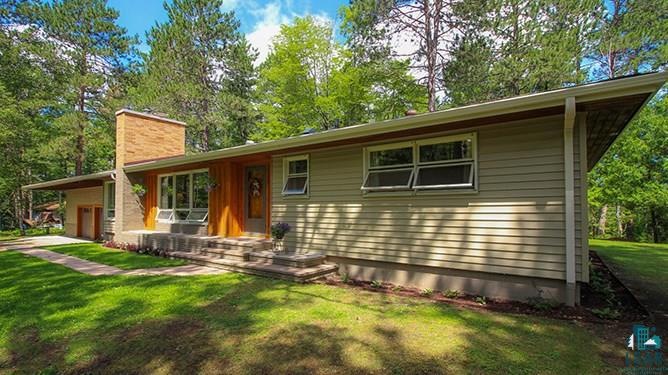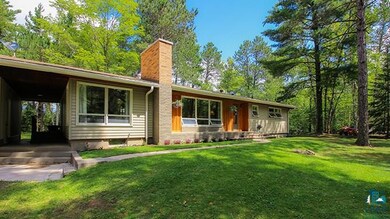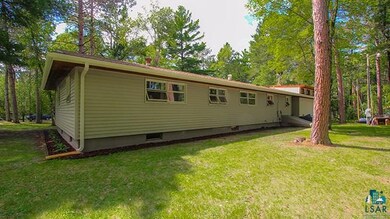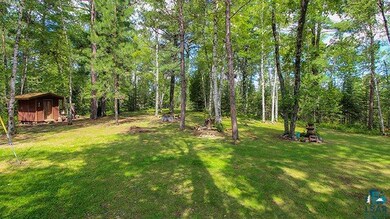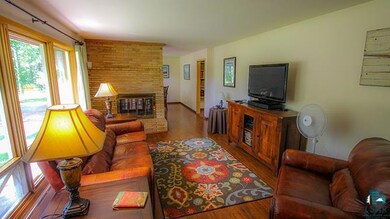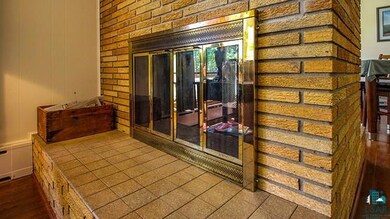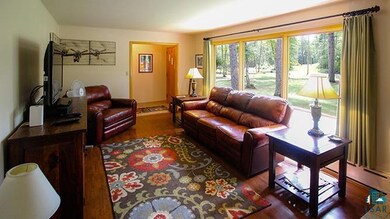
3
Beds
3
Baths
1,800
Sq Ft
2.91
Acres
Highlights
- Ranch Style House
- Formal Dining Room
- 2 Car Attached Garage
- Workshop
- Wood Frame Window
- Eat-In Kitchen
About This Home
As of April 2018This home is located at 1781 E Moss Ridge Rd, Ely, MN 55731 and is currently priced at $253,900, approximately $141 per square foot. This property was built in 1957. 1781 E Moss Ridge Rd is a home located in St. Louis County with nearby schools including Washington Elementary School and Memorial High School.
Home Details
Home Type
- Single Family
Est. Annual Taxes
- $1,686
Year Built
- Built in 1957
Lot Details
- 2.91 Acre Lot
- Level Lot
- Landscaped with Trees
Home Design
- Ranch Style House
- Concrete Foundation
- Wood Frame Construction
- Asphalt Shingled Roof
- Vinyl Siding
- Concrete Block And Stucco Construction
Interior Spaces
- 1,800 Sq Ft Home
- Wood Burning Fireplace
- Wood Frame Window
- Formal Dining Room
- Workshop
- Storage Room
- Washer Hookup
- Unfinished Basement
- Basement Fills Entire Space Under The House
- Property Views
Kitchen
- Eat-In Kitchen
- Range
- Microwave
- Freezer
- Dishwasher
Bedrooms and Bathrooms
- 3 Bedrooms
- Bathroom on Main Level
Parking
- 2 Car Attached Garage
- Garage Door Opener
- Gravel Driveway
- Off-Street Parking
Utilities
- Window Unit Cooling System
- Heating System Uses Propane
- Radiant Heating System
- Hot Water Heating System
- Private Water Source
- Gas Water Heater
- Wood-Fired Water Heater
- Private Sewer
Listing and Financial Details
- Assessor Parcel Number 465-0220-00370
Ownership History
Date
Name
Owned For
Owner Type
Purchase Details
Listed on
Aug 15, 2017
Closed on
Apr 23, 2018
Sold by
Pace Jeremy and Pace Alllison
Bought by
Kratz Jason K
Seller's Agent
Trish Bulinski
Bear Island Realty LLC
Buyer's Agent
Trish Bulinski
Bear Island Realty LLC
List Price
$285,000
Sold Price
$285,000
Total Days on Market
3
Current Estimated Value
Home Financials for this Owner
Home Financials are based on the most recent Mortgage that was taken out on this home.
Estimated Appreciation
$158,901
Avg. Annual Appreciation
6.41%
Original Mortgage
$135,000
Outstanding Balance
$48,162
Interest Rate
4.44%
Mortgage Type
Commercial
Estimated Equity
$395,739
Purchase Details
Listed on
Aug 5, 2016
Closed on
Nov 8, 2016
Sold by
Miller Scott A and Miller Angela
Bought by
Pace Jeremy and Pace Allison
Seller's Agent
Trish Bulinski
Bear Island Realty LLC
Buyer's Agent
Trish Bulinski
Bear Island Realty LLC
List Price
$253,900
Sold Price
$253,900
Home Financials for this Owner
Home Financials are based on the most recent Mortgage that was taken out on this home.
Avg. Annual Appreciation
8.24%
Original Mortgage
$203,120
Interest Rate
3.42%
Mortgage Type
New Conventional
Purchase Details
Closed on
Mar 26, 2012
Sold by
Johnson Glen R
Bought by
Miller Scott A and Miller Angela
Home Financials for this Owner
Home Financials are based on the most recent Mortgage that was taken out on this home.
Original Mortgage
$218,025
Interest Rate
3.91%
Mortgage Type
New Conventional
Purchase Details
Closed on
Aug 8, 2007
Sold by
Johnson Glen T and Johnson Zona I
Bought by
Zona I Johnson Revocable Trust
Purchase Details
Closed on
Oct 8, 1993
Sold by
Johnson Glen T and Johnson Zona I
Bought by
Johnson Glen T and Johnson Zona I
Similar Homes in Ely, MN
Create a Home Valuation Report for This Property
The Home Valuation Report is an in-depth analysis detailing your home's value as well as a comparison with similar homes in the area
Home Values in the Area
Average Home Value in this Area
Purchase History
| Date | Type | Sale Price | Title Company |
|---|---|---|---|
| Warranty Deed | $285,000 | Northeast Title Company | |
| Warranty Deed | $253,900 | Northeast Title Company | |
| Deed | $229,500 | Ne Ely | |
| Interfamily Deed Transfer | -- | None Available | |
| Interfamily Deed Transfer | -- | None Available | |
| Interfamily Deed Transfer | -- | None Available |
Source: Public Records
Mortgage History
| Date | Status | Loan Amount | Loan Type |
|---|---|---|---|
| Open | $135,000 | Commercial | |
| Previous Owner | $203,120 | New Conventional | |
| Previous Owner | $218,025 | New Conventional |
Source: Public Records
Property History
| Date | Event | Price | Change | Sq Ft Price |
|---|---|---|---|---|
| 04/25/2018 04/25/18 | Sold | $285,000 | 0.0% | $158 / Sq Ft |
| 03/05/2018 03/05/18 | Pending | -- | -- | -- |
| 08/15/2017 08/15/17 | For Sale | $285,000 | +12.2% | $158 / Sq Ft |
| 11/08/2016 11/08/16 | Sold | $253,900 | 0.0% | $141 / Sq Ft |
| 08/08/2016 08/08/16 | Pending | -- | -- | -- |
| 08/05/2016 08/05/16 | For Sale | $253,900 | -- | $141 / Sq Ft |
Source: Lake Superior Area REALTORS®
Tax History Compared to Growth
Tax History
| Year | Tax Paid | Tax Assessment Tax Assessment Total Assessment is a certain percentage of the fair market value that is determined by local assessors to be the total taxable value of land and additions on the property. | Land | Improvement |
|---|---|---|---|---|
| 2023 | $3,014 | $364,100 | $54,200 | $309,900 |
| 2022 | $3,032 | $324,300 | $52,100 | $272,200 |
| 2021 | $2,988 | $295,800 | $48,000 | $247,800 |
| 2020 | $2,750 | $274,300 | $48,000 | $226,300 |
| 2019 | $1,996 | $274,300 | $48,000 | $226,300 |
| 2018 | $2,434 | $217,200 | $45,100 | $172,100 |
| 2017 | $1,784 | $217,300 | $45,200 | $172,100 |
| 2016 | $1,746 | $199,000 | $43,400 | $155,600 |
| 2015 | $1,755 | $179,700 | $39,200 | $140,500 |
| 2014 | $1,755 | $179,700 | $39,200 | $140,500 |
Source: Public Records
Agents Affiliated with this Home
-
Trish Bulinski
T
Seller's Agent in 2018
Trish Bulinski
Bear Island Realty LLC
(218) 349-5595
146 Total Sales
Map
Source: Lake Superior Area REALTORS®
MLS Number: 6024585
APN: 465022000370
Nearby Homes
- 11 E Ahola Rd
- 23 E Boundary St
- 403 E James St
- 21 E White St
- 324 S 4th Ave E
- 23 W Harvey St
- 7 W Shagawa Rd
- 2066 Minnesota 169
- 78 W Chandler St
- 1961 Old Highway 1
- 445 E Washington St
- 1 W Railroad St
- 1229 E Sheridan St
- 1151 E Camp St
- TBD Hill Top Rd
- 2148 Haapala Rd
- 2263 Longstorff Rd
- 1545 N Pioneer Rd
- 1340 Hidden Valley Rd
- 1852 Grant McMahan Blvd
