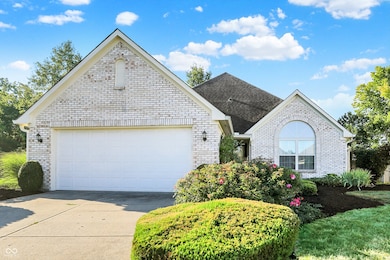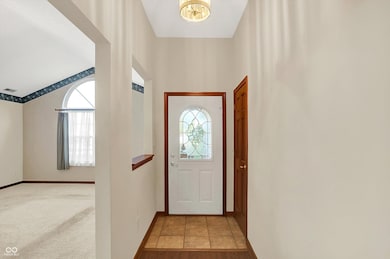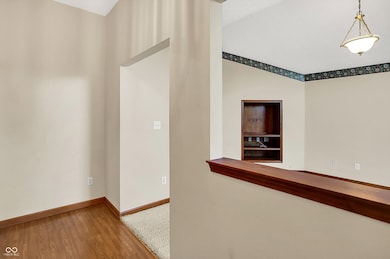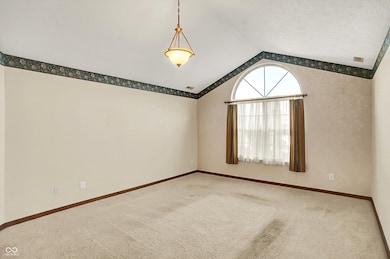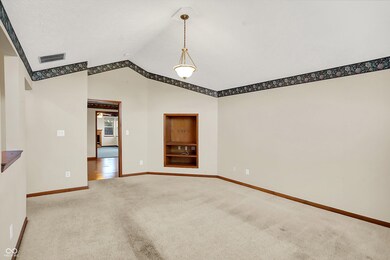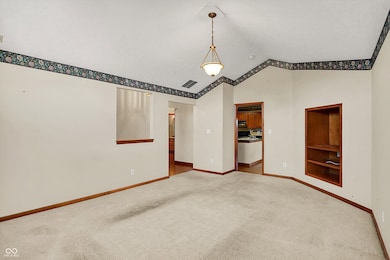1781 Stonewall Cir Greenfield, IN 46140
Estimated payment $2,108/month
Highlights
- Mature Trees
- Property is near a clubhouse
- Cathedral Ceiling
- J.B. Stephens Elementary School Rated A-
- Deck
- Ranch Style House
About This Home
This amazing one level home is needing the next loving owner. The brick exterior is great for low maintenance. The home offers a large living room with vaulted ceilings, a fully equipped eat-in kitchen with plenty of cabinet space and storage. The family room is located off of the dining area separated by glass French doors. Tons of natural sunlight in the family room along with sliding doors leading to the rear patio. Outdoors you will find a pergola with bench seating, a landscaped rock border and wooden bridge to add additional character to the yard. Three total bedrooms including a primary bedroom with walk-in closet, jacuzzi tub, stand-alone shower and spacious vanity. Do not miss the intricate detail of the lavatory, truly unique. Laundry room with a storage closet located as you enter the home from the two-car attached garage. Plenty of room in the garage for storage as well. This home has been extremely well taken care of. Some minor cosmetic work needed to update and add your personal touch. Don't miss this opportunity to live in this desirable community that is located close to shopping and downtown Greenfield. HOA maintains the lawn, snow removal and trash.
Listing Agent
Steve Lew Real Estate Group, LLC License #RB14042991 Listed on: 09/02/2025
Home Details
Home Type
- Single Family
Est. Annual Taxes
- $2,496
Year Built
- Built in 1998
Lot Details
- 10,542 Sq Ft Lot
- Cul-De-Sac
- Rural Setting
- Mature Trees
HOA Fees
- $83 Monthly HOA Fees
Parking
- 2 Car Attached Garage
Home Design
- Ranch Style House
- Brick Exterior Construction
Interior Spaces
- 1,872 Sq Ft Home
- Cathedral Ceiling
- Gas Log Fireplace
- Combination Kitchen and Dining Room
- Crawl Space
- Attic Access Panel
Kitchen
- Eat-In Country Kitchen
- Electric Oven
- Dishwasher
- Disposal
Flooring
- Carpet
- Laminate
Bedrooms and Bathrooms
- 3 Bedrooms
- Walk-In Closet
- 2 Full Bathrooms
- Soaking Tub
Laundry
- Laundry Room
- Dryer
- Washer
Outdoor Features
- Deck
- Patio
- Gazebo
Location
- Property is near a clubhouse
Schools
- Eastern Hancock Elementary School
- Eastern Hancock Middle School
- Eastern Hancock High School
Utilities
- Forced Air Heating and Cooling System
- Heating System Uses Natural Gas
- Private Water Source
Community Details
- Association fees include clubhouse, lawncare, snow removal, trash
- Association Phone (317) 727-1422
- Fieldstone Subdivision
Listing and Financial Details
- Tax Lot .24
- Assessor Parcel Number 300734601025000009
Map
Home Values in the Area
Average Home Value in this Area
Tax History
| Year | Tax Paid | Tax Assessment Tax Assessment Total Assessment is a certain percentage of the fair market value that is determined by local assessors to be the total taxable value of land and additions on the property. | Land | Improvement |
|---|---|---|---|---|
| 2024 | $2,496 | $268,100 | $60,000 | $208,100 |
| 2023 | $2,496 | $248,800 | $60,000 | $188,800 |
| 2022 | $1,976 | $209,000 | $46,200 | $162,800 |
| 2021 | $1,746 | $186,400 | $46,200 | $140,200 |
| 2020 | $1,646 | $175,800 | $46,200 | $129,600 |
| 2019 | $1,607 | $172,500 | $46,200 | $126,300 |
| 2018 | $1,670 | $175,700 | $46,200 | $129,500 |
| 2017 | $1,684 | $172,200 | $46,200 | $126,000 |
| 2016 | $1,660 | $166,000 | $42,000 | $124,000 |
| 2014 | $1,588 | $158,800 | $40,000 | $118,800 |
| 2013 | $1,588 | $157,800 | $40,000 | $117,800 |
Property History
| Date | Event | Price | List to Sale | Price per Sq Ft |
|---|---|---|---|---|
| 11/24/2025 11/24/25 | Price Changed | $346,500 | -0.9% | $185 / Sq Ft |
| 10/14/2025 10/14/25 | Price Changed | $349,500 | -1.5% | $187 / Sq Ft |
| 09/02/2025 09/02/25 | For Sale | $355,000 | -- | $190 / Sq Ft |
Source: MIBOR Broker Listing Cooperative®
MLS Number: 22060271
APN: 30-07-34-601-025.000-009
- 477 Woodstream Dr
- 1647 Sweetwater Ln
- 1760 Grindstone Ct
- 1657 Grindstone Way
- 1625 Willowview Ln
- 367 Brookstone Dr
- 1525 Carlton Dr
- 765 Indigo Ct
- 784 Streamside Dr
- 980 Blossom Ct
- 890 Indigo Dr
- 873 Streamside Dr
- 1751 E Main St
- 1089 Summerwood Blvd
- 1421 Lavender Dr
- 657 Gondola Run
- 426 Mozart Dr
- 2202 Silver Spoon Dr
- 495 Mozart Dr
- 1111 Morningside Ct
- 1676 Sweetwater Ln
- 484 Brookstone Dr
- 673 Indigo Ct
- 220 Woodstream Ct
- 527 Bourneside Dr
- 346 N Blue Rd
- 502 Ginny Trace
- 1490 Lavender Dr
- 915 Streamside Dr
- 1281 Rosemary Ct
- 944 Streamside Dr
- 1226 E 3rd St
- 1484 Persimmon Cir
- 596 Waterview Blvd
- 129 Pratt St
- 1380 King Maple Dr
- 418 E Main St
- 1104 Swope St
- 1581 Community Way
- 632 S State St

