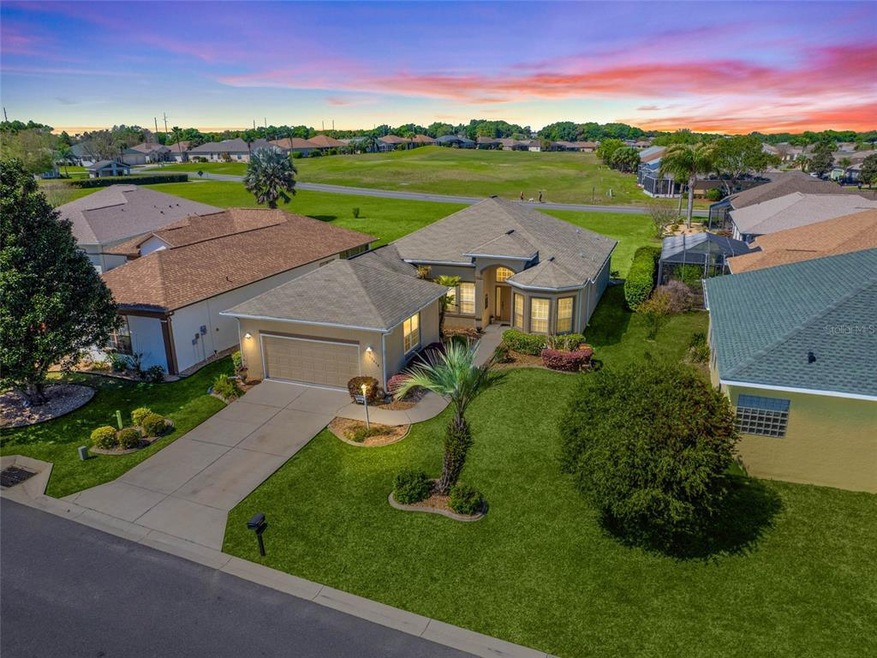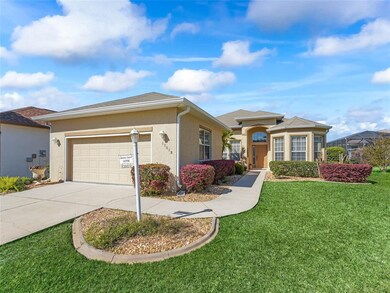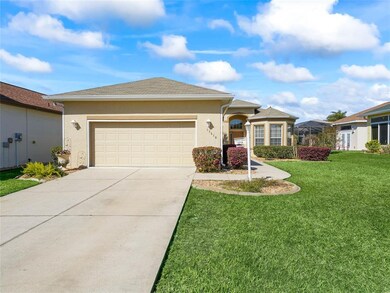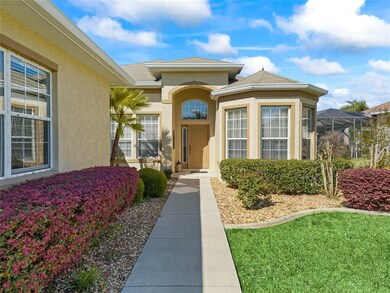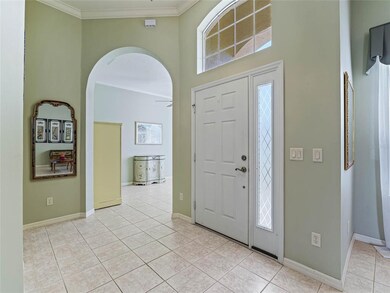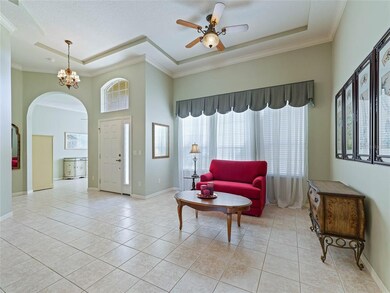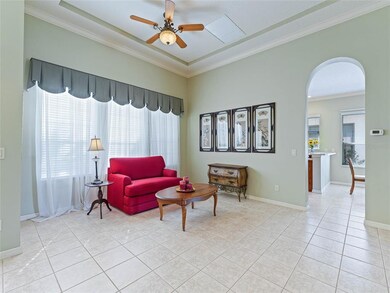
17810 SE 120th Ct Summerfield, FL 34491
Estimated Value: $353,160 - $392,000
Highlights
- Senior Community
- Solid Surface Countertops
- Solid Wood Cabinet
- Vaulted Ceiling
- 2 Car Attached Garage
- Ceramic Tile Flooring
About This Home
As of May 2022STONECREST 55 + GATED GOLF COURSE COMMUNITY WITH ALL THE AMENITIES AND 4 POOLS, LOCATED 2 MILES FROM THE VILLAGES BY GOLF CART AS THIS IS A GOLF CART COMMUNITY. ONLY 2 MILES BY GOLF CART TO THE VILLAGES! St. George model built by Oriole homes with 12' ceilings starting from entry in foyer, dining room and living then the ceilings are 10' in all bedrooms, family room, kitchen, office and garage. Tile through out the home. 8' sliding glass doors off family room and the master bedroom that lead to the expanded lanai and bird cage. Extended (depth) 2 car garage, den with bay window and could easily be converted to a 3rd bedroom. The master bathroom has two vanities, large garden tub for soaking and a walk in shower. The master walk in closet is HUGE and will please. The view from the lanai is private and gives you a view of the golf course with out paying the premium! There is also room for a pool. Beautiful sunsets are available every evening! Hurry as this one will not last long1
Last Agent to Sell the Property
RE/MAX PREMIER REALTY LADY LK License #674007 Listed on: 04/08/2022

Last Buyer's Agent
RE/MAX PREMIER REALTY LADY LK License #674007 Listed on: 04/08/2022

Home Details
Home Type
- Single Family
Est. Annual Taxes
- $2,302
Year Built
- Built in 2004
Lot Details
- 9,583 Sq Ft Lot
- Lot Dimensions are 55x173
- East Facing Home
- Property is zoned PUD
HOA Fees
- $120 Monthly HOA Fees
Parking
- 2 Car Attached Garage
Home Design
- Slab Foundation
- Shingle Roof
- Block Exterior
- Stucco
Interior Spaces
- 1,908 Sq Ft Home
- 1-Story Property
- Vaulted Ceiling
- Ceiling Fan
- Ceramic Tile Flooring
- In Wall Pest System
Kitchen
- Range
- Microwave
- Dishwasher
- Solid Surface Countertops
- Solid Wood Cabinet
- Disposal
Bedrooms and Bathrooms
- 2 Bedrooms
- Split Bedroom Floorplan
- 2 Full Bathrooms
Laundry
- Dryer
- Washer
Outdoor Features
- Exterior Lighting
Utilities
- Central Heating and Cooling System
- Underground Utilities
- Electric Water Heater
- Fiber Optics Available
Community Details
- Senior Community
- Castle Management Association
- Stonecrest Subdivision
- Rental Restrictions
Listing and Financial Details
- Down Payment Assistance Available
- Homestead Exemption
- Visit Down Payment Resource Website
- Tax Lot 48
- Assessor Parcel Number 6223-048-000
Ownership History
Purchase Details
Home Financials for this Owner
Home Financials are based on the most recent Mortgage that was taken out on this home.Purchase Details
Purchase Details
Purchase Details
Similar Homes in the area
Home Values in the Area
Average Home Value in this Area
Purchase History
| Date | Buyer | Sale Price | Title Company |
|---|---|---|---|
| Beck Charles L | $369,900 | Affiliated Title Of Central Fl | |
| Smith Christopher L | -- | Attorney | |
| Leyse Virginia | $100 | -- | |
| Leyse Virginia | $178,700 | Alpha Title Company |
Mortgage History
| Date | Status | Borrower | Loan Amount |
|---|---|---|---|
| Open | Beck Charles L | $32,000 | |
| Open | Beck Charles L | $276,750 | |
| Previous Owner | Leyse Virgina L | $75,000 | |
| Previous Owner | Leyse Virginia L | $50,000 |
Property History
| Date | Event | Price | Change | Sq Ft Price |
|---|---|---|---|---|
| 05/27/2022 05/27/22 | Sold | $369,900 | 0.0% | $194 / Sq Ft |
| 04/14/2022 04/14/22 | Pending | -- | -- | -- |
| 04/08/2022 04/08/22 | For Sale | $369,900 | -- | $194 / Sq Ft |
Tax History Compared to Growth
Tax History
| Year | Tax Paid | Tax Assessment Tax Assessment Total Assessment is a certain percentage of the fair market value that is determined by local assessors to be the total taxable value of land and additions on the property. | Land | Improvement |
|---|---|---|---|---|
| 2023 | $5,159 | $308,619 | $36,900 | $271,719 |
| 2022 | $2,308 | $167,279 | $0 | $0 |
| 2021 | $2,302 | $162,407 | $0 | $0 |
| 2020 | $2,282 | $160,165 | $0 | $0 |
| 2019 | $2,246 | $156,564 | $0 | $0 |
| 2018 | $2,130 | $153,645 | $0 | $0 |
| 2017 | $2,090 | $150,485 | $0 | $0 |
| 2016 | $2,049 | $147,390 | $0 | $0 |
| 2015 | $2,061 | $146,365 | $0 | $0 |
| 2014 | $1,938 | $145,203 | $0 | $0 |
Agents Affiliated with this Home
-
Cynthia Steinemann

Seller's Agent in 2022
Cynthia Steinemann
RE/MAX
(352) 266-5836
221 in this area
276 Total Sales
Map
Source: Stellar MLS
MLS Number: G5053215
APN: 6223-048-000
- 17818 SE 120th Ct
- 17680 SE 121st Ct
- 17652 SE 120th Terrace
- 17769 SE 121st Terrace Rd
- 12333 SE 177th Loop
- 12255 SE 177th Loop
- 12469 SE 176th Loop
- 17974 SE 115th Cir
- 12199 SE 175th Loop
- 11884 SE 179th St
- 12200 SE 175th Loop
- 11860 SE 179th St
- 11820 SE 178th St
- 17504 SE 119th Cir
- 12163 SE 176th Loop
- 12157 SE 175th Loop
- 11780 SE 178th St
- 12258 SE 175th Place
- 1765 W Schwartz Blvd
- 12390 SE 176th Loop
- 17810 SE 120th Ct
- 12026 SE 178th St
- 12036 SE 178th St
- 12016 SE 178th St
- 17826 SE 120th Ct
- 12006 SE 178th St
- 12056 SE 178th St
- 17834 SE 120th Ct
- 17817 SE 120th Ct
- 17809 SE 120th Ct
- 17825 SE 120th Ct
- 12025 SE 178th St
- 12035 SE 178th St
- 12025 SE 178 St
- 12066 SE 178th St
- 17842 SE 120th Ct
- 12015 SE 178th St
- 12045 SE 178th St
- 12055 SE 178th St
- 11980 SE 178th St
