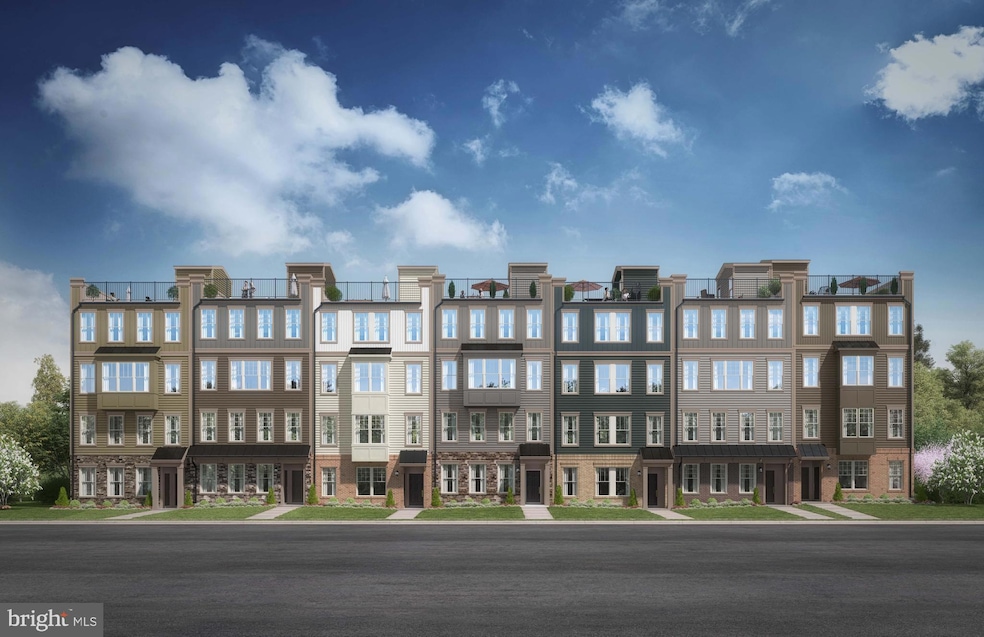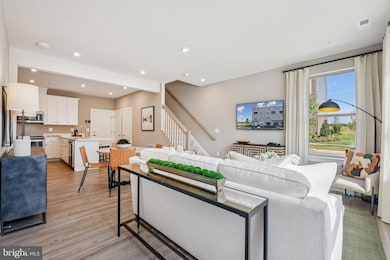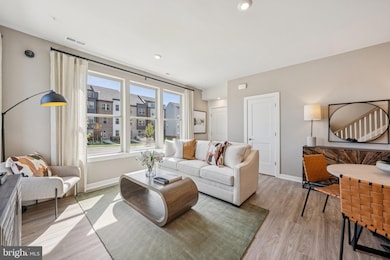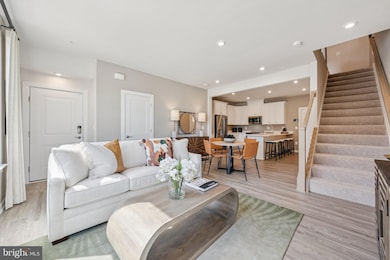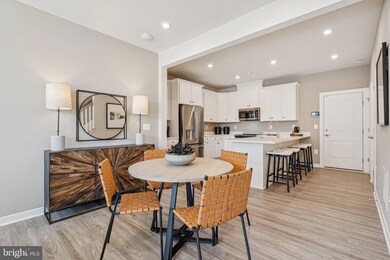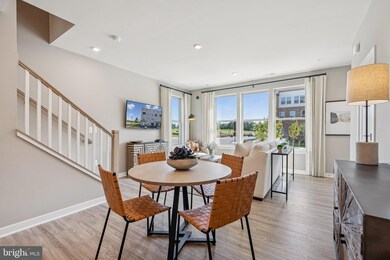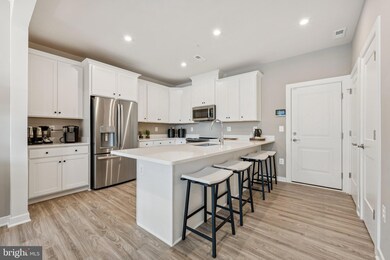17810 Southern Shores Dr Dumfries, VA 22026
Potomac Shores NeighborhoodEstimated payment $3,663/month
Highlights
- Golf Course Community
- Fitness Center
- Lake Privileges
- Covington-Harper Elementary School Rated A-
- New Construction
- Clubhouse
About This Home
Welcome to the Tessa, designed for effortless living and entertaining. At its center is a gourmet kitchen with quartz countertops and abundant cabinetry, opening to a light-filled family room—perfect for hosting, quick meals, or working from home. The oversized primary suite offers two walk-in closets and an en-suite bath with dual vanities. Bedroom 2 features its own full bath for added privacy, while Bedroom 3 provides flexible space and access to a charming balcony—ideal for an office, gym, or studio. A 1-car rear-load garage and full driveway plenty of room for tools, sports gear, and more. Potomac Shores is Northern Virginia’s premier community, offering biking, swimming, golf club, dining, brand new schools, athletic fields, a Fitness Center, Canoe Club, Community Gardens, and more. Convenient to the new VRE station and upcoming Town Center, this community delivers a vibrant, connected lifestyle. *Photos are of a similar home. Recieve up to $25,000 in closing costs for a limited time. Now selling from 1755 Dunnington Place, Dumfries VA 22026.*
Open House Schedule
-
Wednesday, November 26, 202510:00 am to 5:00 pm11/26/2025 10:00:00 AM +00:0011/26/2025 5:00:00 PM +00:00Selling both Riverbluff Heights and Riverbluff Overlook from the Lachlan townhome model at 1755 Dunnington Place, Dumfries, VA 22026Add to Calendar
-
Thursday, November 27, 202510:00 am to 5:00 pm11/27/2025 10:00:00 AM +00:0011/27/2025 5:00:00 PM +00:00Selling both Riverbluff Heights and Riverbluff Overlook from the Lachlan townhome model at 1755 Dunnington Place, Dumfries, VA 22026Add to Calendar
Property Details
Home Type
- Condominium
Year Built
- Built in 2025 | New Construction
HOA Fees
Parking
- 1 Car Attached Garage
- Rear-Facing Garage
Home Design
- Contemporary Architecture
- Entry on the 1st floor
- Vinyl Siding
- Brick Front
- HardiePlank Type
Interior Spaces
- Property has 2 Levels
- Open Floorplan
- Ceiling height of 9 feet or more
- Double Pane Windows
- ENERGY STAR Qualified Windows
- Window Screens
- Luxury Vinyl Plank Tile Flooring
- Washer and Dryer Hookup
Kitchen
- Breakfast Area or Nook
- Eat-In Kitchen
- Built-In Double Oven
- Electric Oven or Range
- Built-In Microwave
- Dishwasher
- Disposal
Bedrooms and Bathrooms
- 2 Bedrooms
Schools
- Covington-Harper Elementary School
- Potomac Shores Middle School
- Potomac High School
Utilities
- Heat Pump System
- Vented Exhaust Fan
- Underground Utilities
- Electric Water Heater
Additional Features
- Lake Privileges
- Property is in excellent condition
Listing and Financial Details
- Tax Lot 221
Community Details
Overview
- Association fees include high speed internet, lawn maintenance, pool(s), recreation facility, reserve funds, road maintenance, sewer, snow removal, trash, water
- Low-Rise Condominium
- Built by Stanley Martin Homes
- Potomac Shores Subdivision, Tessa Floorplan
Amenities
- Picnic Area
- Common Area
- Clubhouse
- Community Center
- Meeting Room
- Recreation Room
Recreation
- Golf Course Community
- Tennis Courts
- Community Basketball Court
- Community Playground
- Fitness Center
- Community Pool
- Jogging Path
- Bike Trail
Pet Policy
- Pets Allowed
Map
Home Values in the Area
Average Home Value in this Area
Property History
| Date | Event | Price | List to Sale | Price per Sq Ft |
|---|---|---|---|---|
| 11/25/2025 11/25/25 | For Sale | $531,175 | -- | $336 / Sq Ft |
Source: Bright MLS
MLS Number: VAPW2108282
- 17812 Southern Shores Dr
- 17824 Southern Shores Dr
- 17822 Southern Shores Dr
- 17814 Southern Shores Dr
- 17806 Southern Shores Dr
- 17808 Southern Shores Dr
- 17826 Southern Shores Dr
- 1690 Dunnington Place
- 1767 Dunnington Place
- 1783 Dunnington Place
- 1779 Dunnington Place
- 1751 Dunnington Place
- 1773 Dunnington Place
- 1765 Dunnington Place
- 1787 Dunnington Place
- 1771 Dunnington Place
- 1769 Dunnington Place
- 17454 Southern Shores Dr
- 17379 Harrison Ridge Dr
- Emerald Plan at Potomac Shores - Elevator Condos
- 17137 Branched Oak Rd
- 2067 Alder Ln
- 17177 Branched Oak Rd
- 1622 Sandpiper Bay Loop
- 1814 River Heritage Blvd
- 1767 Hickory Woods Rd
- 18107 Moss Gdn Rd
- 1747 Riverbluff Ave
- 16660 Bolling Brook Ct
- 2075 River Heritage Blvd
- 18060 Red Cedar Rd
- 16567 Bramblewood Ln
- 16492 Hayes Ln
- 2607 River Basin Ln
- 2608 Glenriver Way
- 16852 Miranda Ln
- 16813 Miranda Ln
- 2655 Glenriver Way
- 16820 Flotilla Way
- 16804 Winston Ln
