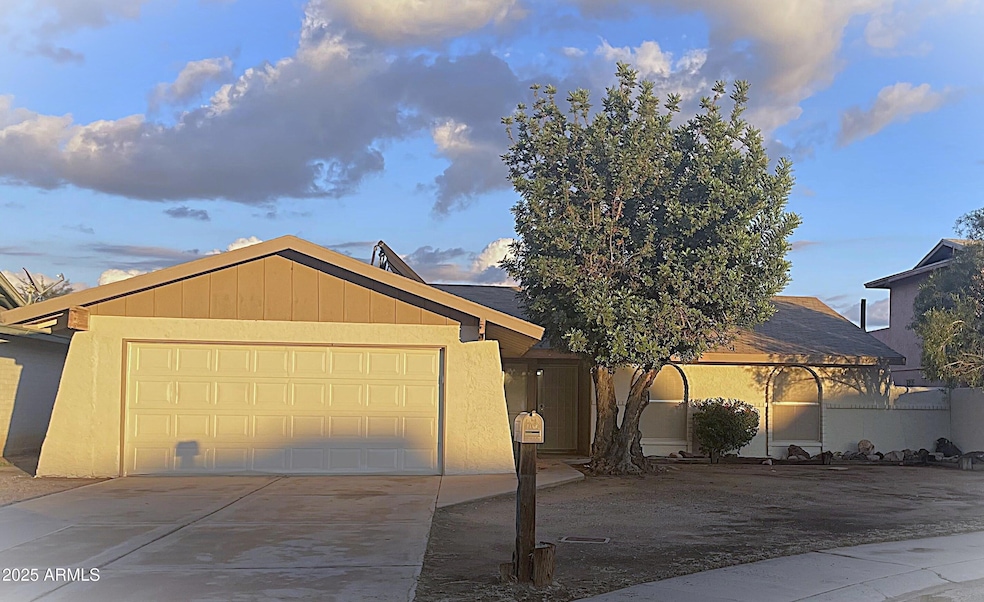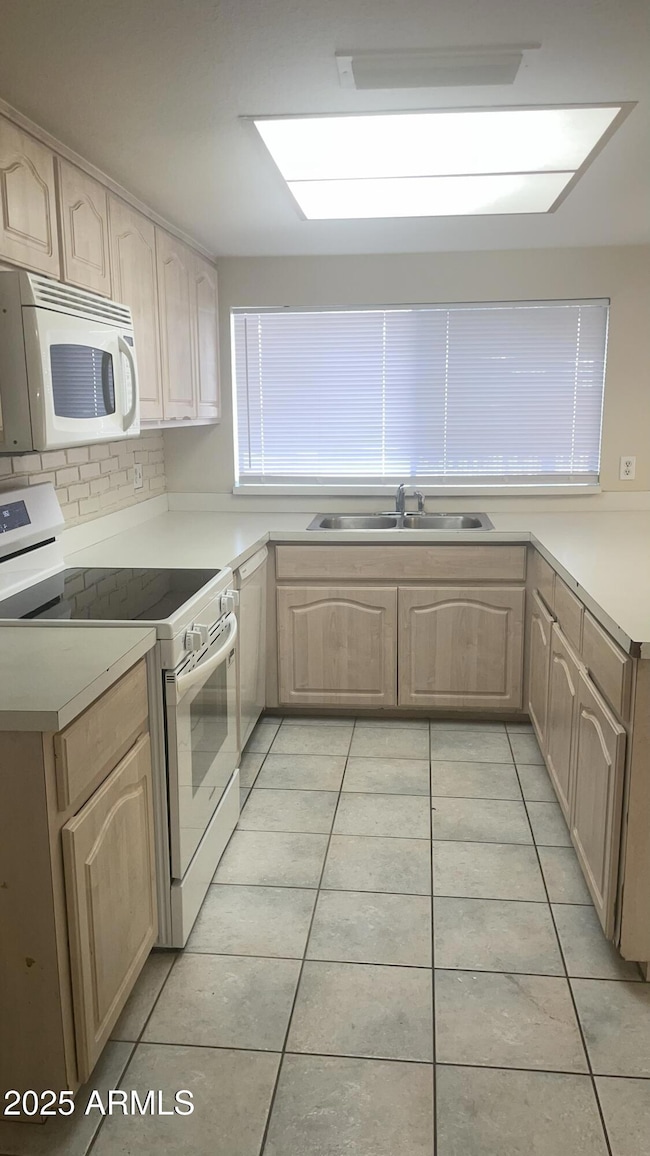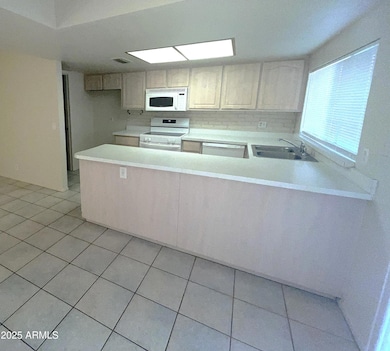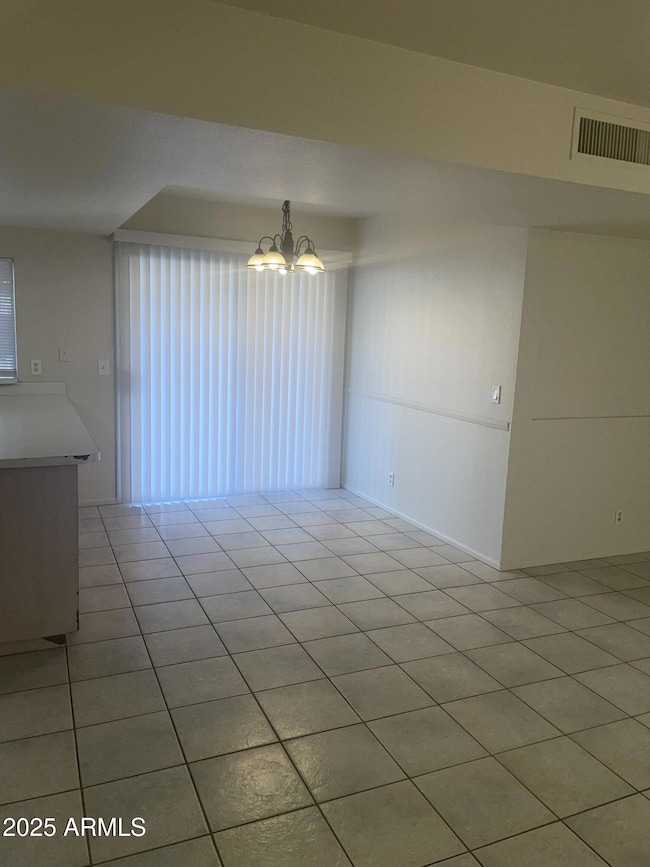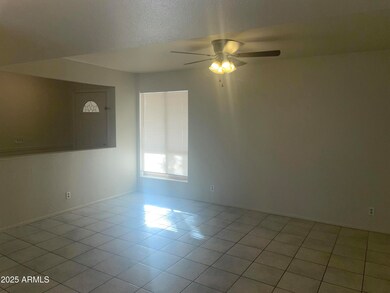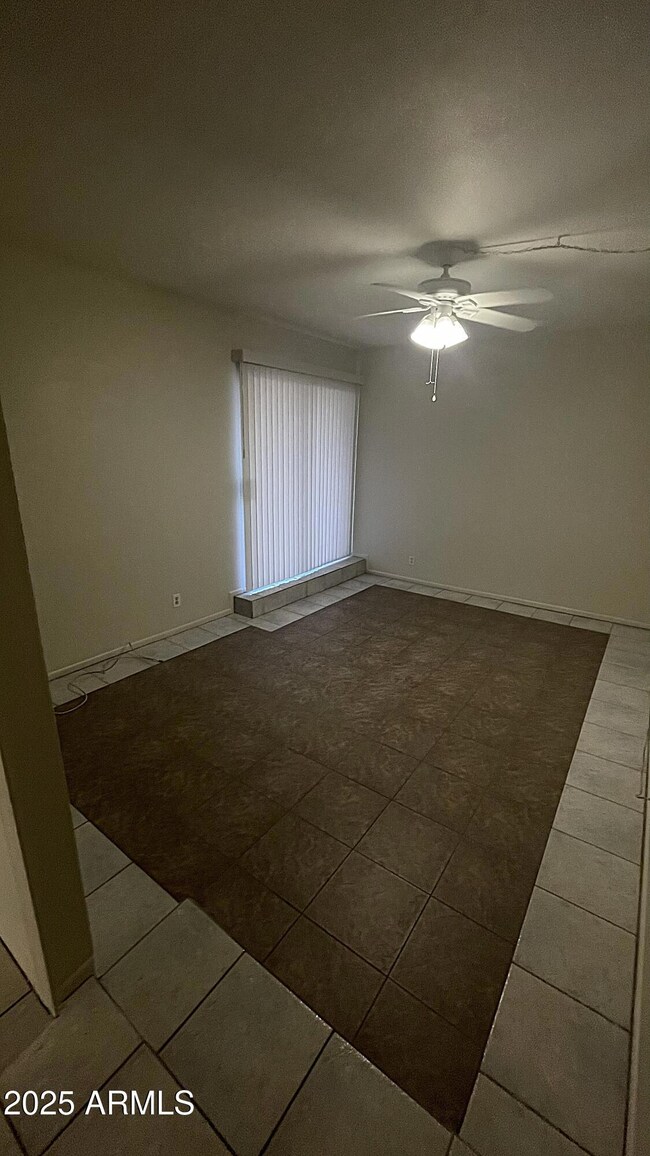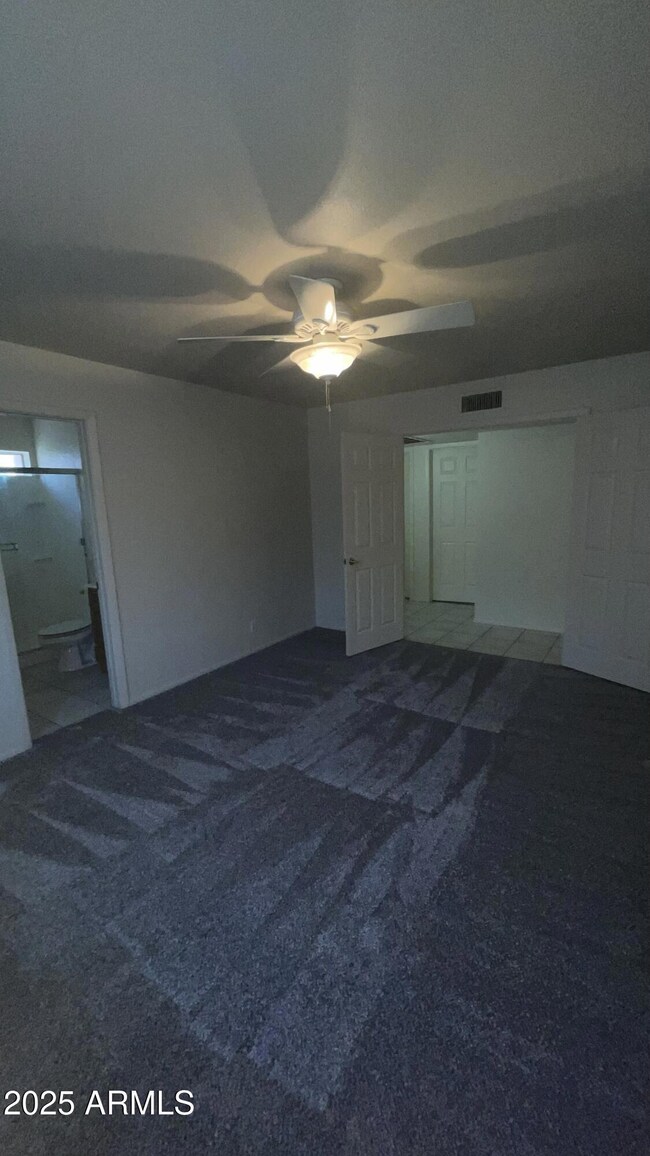17811 N 29th Dr Phoenix, AZ 85053
Deer Valley NeighborhoodHighlights
- No HOA
- Covered Patio or Porch
- Breakfast Bar
- Desert Sky Middle School Rated A-
- 2 Car Direct Access Garage
- Tile Flooring
About This Home
LOVELY MASTER SPLIT FLOORPLAN HOME IN PHOENIX! FRESH PAINT & NEW CARPETING THROUGHOUT HOUSE. BRIGHT, SPACIOUS KITCHEN WITH PLENTY OF CABINETRY & A BRAND NEW OVEN RANGE. CEILING FANS THROUGHOUT HOUSE. TWO EXITS TO THE BACKYARD'S COVERED PATIO. SEPARATE LIVING & FAMILY ROOMS. MASTER BEDROOM HAS A DOUBLE DOOR ENTRY & WALK-IN CLOSET. BONUS STORAGE ROOM IN THE TWO CAR GARAGE WHICH HAS DIRECT ACCESS INTO THE HOUSE & AN EXIT TO THE FRONT PORCH. DON'T MISS THIS ONE! THE ROOF IS SCHEDULED FOR REPLACEMENT IN JANUARY. THE SHED IN BACKYARD DOES NOT CONVEY. NO SMOKING IS ALLOWED INSIDE HOUSE OR GARAGE. PET DEPOSIT IS PER PET - RESTRICTED DOG BREEDS ARE NOT PERMITTED. A RENTER'S INSURANCE POLICY WILL BE REQUIRED. UPON ACCEPTANCE, ONE APPLICATION FEE WILL BE REFUNDED. OFFERED IN AS-IS CONDITION
Listing Agent
Advantage Arizona Real Estate & Property Mgnt License #SA567248000 Listed on: 11/25/2025
Home Details
Home Type
- Single Family
Est. Annual Taxes
- $1,220
Year Built
- Built in 1978
Lot Details
- 6,274 Sq Ft Lot
- Wood Fence
- Block Wall Fence
Parking
- 2 Car Direct Access Garage
Home Design
- Composition Roof
- Stucco
Interior Spaces
- 1,504 Sq Ft Home
- 1-Story Property
- Ceiling Fan
- Breakfast Bar
Flooring
- Carpet
- Tile
Bedrooms and Bathrooms
- 3 Bedrooms
- 2 Bathrooms
Laundry
- Laundry in unit
- 220 Volts In Laundry
- Washer Hookup
Schools
- Sunrise Elementary School
- Deer Valley High School
Utilities
- Central Air
- Heating Available
- High Speed Internet
- Cable TV Available
Additional Features
- Covered Patio or Porch
- Property is near a bus stop
Community Details
- No Home Owners Association
- Union Hills Manor Subdivision
Listing and Financial Details
- Property Available on 11/25/25
- $100 Move-In Fee
- Rent includes repairs
- 12-Month Minimum Lease Term
- Tax Lot 316
- Assessor Parcel Number 207-01-483
Map
Source: Arizona Regional Multiple Listing Service (ARMLS)
MLS Number: 6951311
APN: 207-01-483
- 17820 N 29th Ave Unit 4
- 2833 W Villa Rita Dr Unit 4
- 3019 W Libby St
- 2846 W Villa Rita Dr
- 3008 W Michigan Ave
- 17244 N 29th Ave
- 3227 W Villa Rita Dr
- 17809 N 34th Ave
- 18415 N 33rd Ave
- 2509 W Village Dr
- 2437 W Village Dr
- 3144 W Juniper Ave
- 2418 W Greenbriar Dr
- 17848 N 34th Ln
- 3208 W Juniper Ave
- 2650 W Union Hills Dr Unit 133
- 2650 W Union Hills Dr Unit 370
- 2650 W Union Hills Dr Unit 272
- 2650 W Union Hills Dr Unit 98
- 2650 W Union Hills Dr Unit 62
- 17619 N 29th Ave
- 3016 W Libby St
- 17611 N 28th Ave
- 17840 N Black Canyon Hwy
- 3202 W Libby St
- 3114 W Anderson Dr
- 18422 N 30th Ln
- 17223 N 31st Ln
- 14 W Villa Rita Dr Unit ID1244300P
- 2507 W Villa Rita Dr Unit ID1244299P
- 3202 W Bell Rd
- 17216 N 33rd Ave
- 2315 W St John Rd
- 3412 W Bluefield Ave
- 18240 N 34th Dr
- 2342 W Danbury Rd
- 17211 N 35th Ave Unit F112
- 17211 N 35th Ave Unit B207
- 17211 N 35th Ave Unit F203
- 17211 N 35th Ave Unit C101
