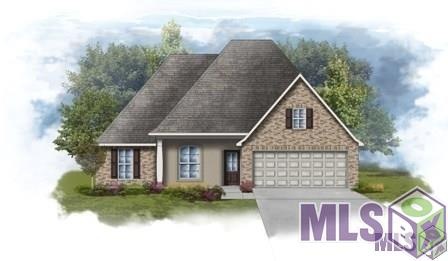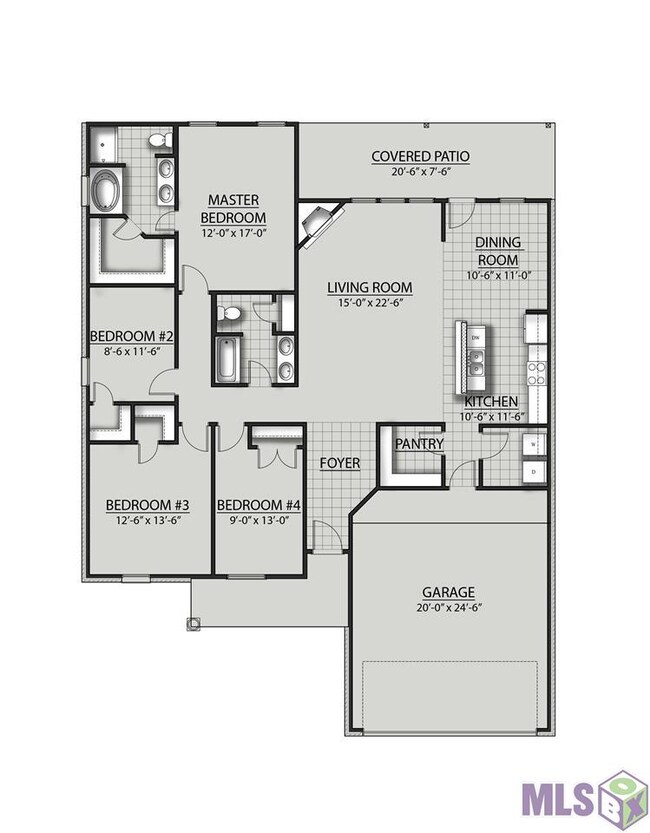
17816 Waterloo Dr Baton Rouge, LA 70817
Shenandoah NeighborhoodHighlights
- Traditional Architecture
- Granite Countertops
- Breakfast Room
- Wood Flooring
- Covered patio or porch
- 2 Car Attached Garage
About This Home
As of November 2015LOUISIANA'S #1 NEW HOME BUILDER, DSLD HOMES IS NOW BUILDING IN OAK RIDGE ESTATES! BRAND NEW CONSTRUCTION AND ENERGY SMART HOME! DSLD HOMES' ROCHELLE III B PLAN OFFERS A 4 BEDROOM, 2 FULL BATH OPEN FLOOR PLAN. SPECIAL FEATURES INCLUDE: 3CM FULL SLAB GRANITE COUNTERTOPS IN KITCHEN AND BATHS AND AROUND FIREPLACE, BEAUTIFUL UPGRADED CABINETS, TIER 2 STAINLESS STEEL APPLIANCES TO INCLUDE: MICROWAVE, RANGE/OVEN AND DISHWASHER, WOOD FLOORING IN LIVING ROOM, ALL BEDROOMS AND HALLWAY, BLINDS FOR WINDOWS PACKAGE, 16" CERAMIC TILE FLOORING IN WET AREAS, FRAMED MIRROS IN BATHROOMS, JETTED TUB AND SEPARATE SHOWER IN MASTER BATHROOM, OIL RUBBED BRONZE SHOWER DOOR, TANK LESS WATER HEATER, RADIANT BARRIER DECKING IN ATTIC, LOW E-3 DOUBLE INSULATED WINDOWS, BIB INSULATION IN WALLS, FIBERGLASS LOOSE FILL INSULATION IN ATTIC, FULLY SODDED YARD WITH A SEASONAL LANDSCAPE PACKAGE, MAILBOX, SIDEWALKS, POST-TENSION SLAB AND MUCH MORE. COMPLETION: LATE OCT. 2015!
Last Agent to Sell the Property
Joe Berry
Stoneridge Real Estate License #0995685110 Listed on: 08/13/2015
Home Details
Home Type
- Single Family
Est. Annual Taxes
- $2,469
Year Built
- Built in 2015
Lot Details
- Lot Dimensions are 60x150x60x150
- Landscaped
- Level Lot
HOA Fees
- $32 Monthly HOA Fees
Home Design
- Traditional Architecture
- Brick Exterior Construction
- Slab Foundation
- Frame Construction
- Architectural Shingle Roof
- Vinyl Siding
- Stucco
Interior Spaces
- 1,939 Sq Ft Home
- 1-Story Property
- Crown Molding
- Ceiling height of 9 feet or more
- Ceiling Fan
- Ventless Fireplace
- Gas Log Fireplace
- Entrance Foyer
- Living Room
- Breakfast Room
- Attic Access Panel
Kitchen
- Oven or Range
- Microwave
- Dishwasher
- Granite Countertops
- Disposal
Flooring
- Wood
- Carpet
- Ceramic Tile
Bedrooms and Bathrooms
- 4 Bedrooms
- En-Suite Primary Bedroom
- 2 Full Bathrooms
Laundry
- Laundry Room
- Electric Dryer Hookup
Home Security
- Home Security System
- Fire and Smoke Detector
Parking
- 2 Car Attached Garage
- Garage Door Opener
Outdoor Features
- Covered patio or porch
- Exterior Lighting
Location
- Mineral Rights
Utilities
- Central Heating and Cooling System
- Heating System Uses Gas
- Cable TV Available
Community Details
- Built by Dsld, L.L.C.
Listing and Financial Details
- Home warranty included in the sale of the property
Ownership History
Purchase Details
Home Financials for this Owner
Home Financials are based on the most recent Mortgage that was taken out on this home.Similar Homes in Baton Rouge, LA
Home Values in the Area
Average Home Value in this Area
Purchase History
| Date | Type | Sale Price | Title Company |
|---|---|---|---|
| Warranty Deed | $234,150 | None Available |
Mortgage History
| Date | Status | Loan Amount | Loan Type |
|---|---|---|---|
| Open | $200,000 | New Conventional |
Property History
| Date | Event | Price | Change | Sq Ft Price |
|---|---|---|---|---|
| 04/17/2025 04/17/25 | Pending | -- | -- | -- |
| 04/14/2025 04/14/25 | For Sale | $325,000 | +38.8% | $168 / Sq Ft |
| 11/13/2015 11/13/15 | Sold | -- | -- | -- |
| 08/13/2015 08/13/15 | Pending | -- | -- | -- |
| 08/13/2015 08/13/15 | For Sale | $234,150 | -- | $121 / Sq Ft |
Tax History Compared to Growth
Tax History
| Year | Tax Paid | Tax Assessment Tax Assessment Total Assessment is a certain percentage of the fair market value that is determined by local assessors to be the total taxable value of land and additions on the property. | Land | Improvement |
|---|---|---|---|---|
| 2024 | $2,469 | $28,770 | $4,650 | $24,120 |
| 2023 | $2,469 | $23,270 | $4,650 | $18,620 |
| 2022 | $2,643 | $23,270 | $4,650 | $18,620 |
| 2021 | $2,591 | $23,270 | $4,650 | $18,620 |
| 2020 | $2,625 | $23,270 | $4,650 | $18,620 |
| 2019 | $2,614 | $22,250 | $4,650 | $17,600 |
| 2018 | $2,580 | $22,250 | $4,650 | $17,600 |
| 2017 | $2,580 | $22,250 | $4,650 | $17,600 |
| 2016 | $1,678 | $22,250 | $4,650 | $17,600 |
Agents Affiliated with this Home
-
Wade Blondeau

Seller's Agent in 2025
Wade Blondeau
Falaya
(225) 939-6153
19 in this area
297 Total Sales
-
J
Seller's Agent in 2015
Joe Berry
Stoneridge Real Estate
-
Myra Mansur
M
Buyer's Agent in 2015
Myra Mansur
Dawson Grey Real Estate
(225) 229-6972
11 in this area
33 Total Sales
Map
Source: Greater Baton Rouge Association of REALTORS®
MLS Number: 2015011295
APN: 03206815
- 16908 Highland Club Ave
- 16724 Shady Arbor Ln
- 17723 Twin Ridge Ave
- 16632 Highland Club Ave
- 17726 Barrett Ln
- 17854 Willow Trail Dr
- 17505 Lake Willow Ave
- 19036 Epernay Ct
- 18150 Vis-A-vis Ave
- 17958 Spring Creek Dr
- 17725 Nine Oaks Ave
- 16495 Crepemyrtle Dr
- 18171 Vis-A-vis Ave
- 9554 Cabernet Dr
- 18315 Lake Myrtle Dr
- 19212 Merlot Ave
- 19241 Merlot Ave
- 8543 Landau Dr
- 17531 Brookfield Ave
- 18728 Hoo Shoo Too Rd

