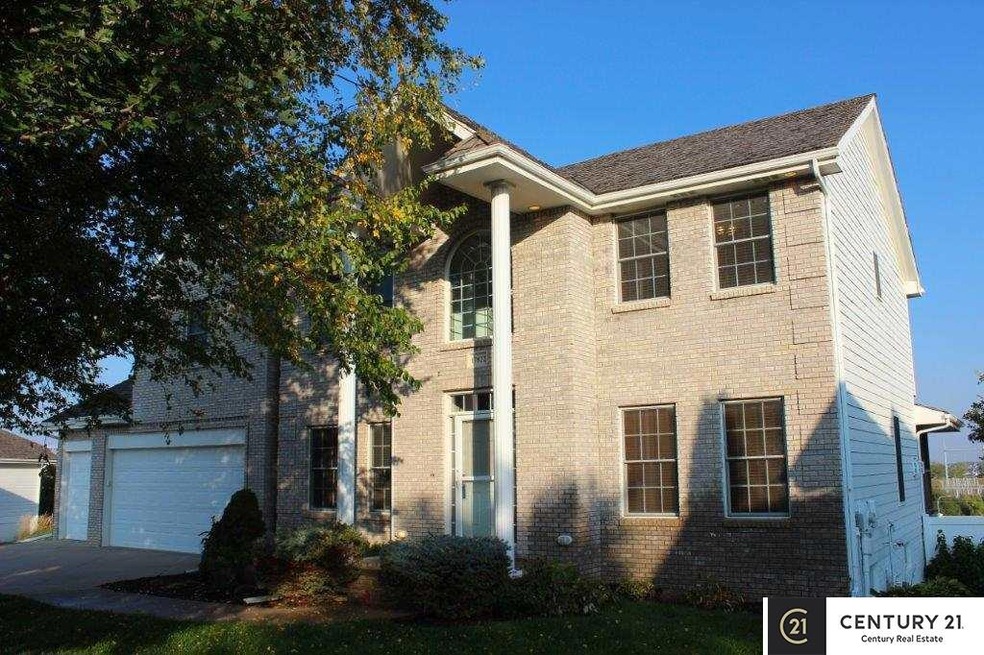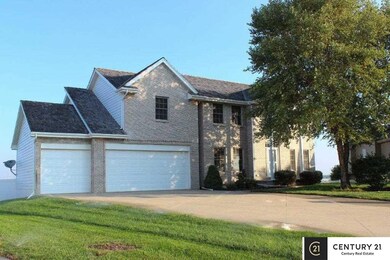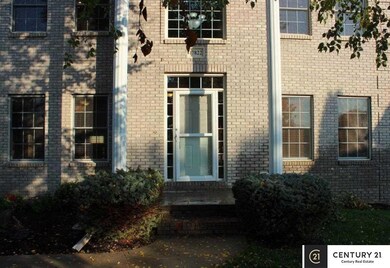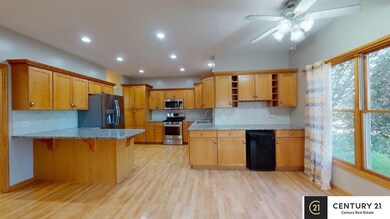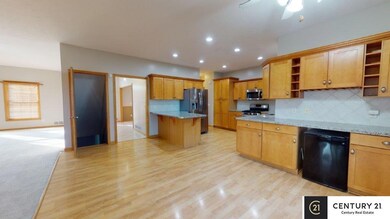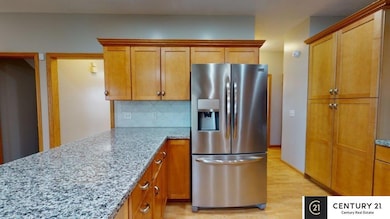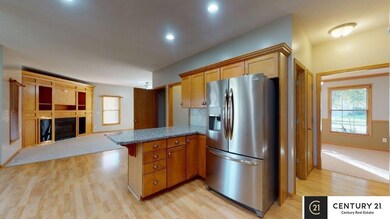
17822 Sawgrass Cir Omaha, NE 68136
Tiburon NeighborhoodEstimated Value: $491,000 - $526,637
Highlights
- Spa
- Covered Deck
- Whirlpool Bathtub
- Palisades Elementary School Rated A-
- Wood Flooring
- 1 Fireplace
About This Home
As of December 2020Located in the coveted Omaha subdivision of Tiburon, this Gorgeous custom built 3,786 sq ft 4BR/4BA 2 story is officially on the market! We love that it's situated in a low traffic cul-de-sac, has front elevation w/full brick exterior, large fenced in yard, beautiful landscaping and a covered patio (and that's just the outside)! The interior of this property has so many beautiful custom features throughout including maple shaker cabinets, heated oversized 3 car garage. The eat-in kitchen has generous storage space, ample prep space, granite countertops and stainless steel appliances. New paint and carpet throughout! The master suite has Xtra LRG walk-in closet, double sinks and a whirlpool tub. This property boasts so many incredible features throughout, this home is priced to sell we can't wait for you to see it for yourself!
Last Agent to Sell the Property
CENTURY 21 Century Real Estate License #20090114 Listed on: 09/25/2020

Home Details
Home Type
- Single Family
Est. Annual Taxes
- $7,943
Year Built
- Built in 2003
Lot Details
- 0.39 Acre Lot
- Lot Dimensions are 61.25 x 233.08 x 176.86 x 137.34
- Cul-De-Sac
- Vinyl Fence
- Sprinkler System
Parking
- 3 Car Attached Garage
- Garage Door Opener
Home Design
- Wood Shingle Roof
- Concrete Perimeter Foundation
- Hardboard
Interior Spaces
- 2-Story Property
- Ceiling height of 9 feet or more
- Ceiling Fan
- 1 Fireplace
- Two Story Entrance Foyer
- Formal Dining Room
- Walk-Out Basement
Kitchen
- Oven
- Microwave
- Dishwasher
- Disposal
Flooring
- Wood
- Carpet
- Ceramic Tile
Bedrooms and Bathrooms
- 4 Bedrooms
- Dual Sinks
- Whirlpool Bathtub
- Shower Only
- Spa Bath
Outdoor Features
- Spa
- Covered Deck
- Patio
Schools
- Palisades Elementary School
- Aspen Creek Middle School
- Gretna High School
Utilities
- Whole House Fan
- Heating System Uses Gas
- Heat Pump System
- Cable TV Available
Community Details
- No Home Owners Association
- Tiburon Subdivision
Listing and Financial Details
- Assessor Parcel Number 011577648
Ownership History
Purchase Details
Home Financials for this Owner
Home Financials are based on the most recent Mortgage that was taken out on this home.Purchase Details
Home Financials for this Owner
Home Financials are based on the most recent Mortgage that was taken out on this home.Similar Homes in Omaha, NE
Home Values in the Area
Average Home Value in this Area
Purchase History
| Date | Buyer | Sale Price | Title Company |
|---|---|---|---|
| Ecute Lillian Susana | $375,000 | Encompass Title & Escrow Llc | |
| Pederson Alan D | $271,000 | -- |
Mortgage History
| Date | Status | Borrower | Loan Amount |
|---|---|---|---|
| Open | Ecute Lillian Susana | $325,000 | |
| Previous Owner | Pederson Alan D | $245,000 | |
| Previous Owner | Pederson Alan D | $222,000 | |
| Previous Owner | Pederson Alan D | $45,000 | |
| Previous Owner | Pederson Alan D | $232,000 | |
| Previous Owner | Pederson Alan D | $257,350 |
Property History
| Date | Event | Price | Change | Sq Ft Price |
|---|---|---|---|---|
| 12/14/2020 12/14/20 | Sold | $375,000 | +1.6% | $99 / Sq Ft |
| 11/23/2020 11/23/20 | Pending | -- | -- | -- |
| 10/09/2020 10/09/20 | Price Changed | $369,000 | -2.6% | $97 / Sq Ft |
| 09/25/2020 09/25/20 | For Sale | $379,000 | -- | $100 / Sq Ft |
Tax History Compared to Growth
Tax History
| Year | Tax Paid | Tax Assessment Tax Assessment Total Assessment is a certain percentage of the fair market value that is determined by local assessors to be the total taxable value of land and additions on the property. | Land | Improvement |
|---|---|---|---|---|
| 2024 | $10,463 | $450,061 | $57,000 | $393,061 |
| 2023 | $10,463 | $408,600 | $53,000 | $355,600 |
| 2022 | $9,930 | $383,412 | $50,000 | $333,412 |
| 2021 | $9,274 | $363,402 | $45,000 | $318,402 |
| 2020 | $8,025 | $315,808 | $45,000 | $270,808 |
| 2019 | $7,943 | $313,265 | $45,000 | $268,265 |
| 2018 | $7,662 | $303,663 | $39,000 | $264,663 |
| 2017 | $7,472 | $295,560 | $39,000 | $256,560 |
| 2016 | $7,175 | $285,020 | $31,000 | $254,020 |
| 2015 | $6,790 | $271,370 | $31,000 | $240,370 |
| 2014 | $6,700 | $269,715 | $31,000 | $238,715 |
| 2012 | -- | $270,301 | $31,000 | $239,301 |
Agents Affiliated with this Home
-
Bridget Olsen

Seller's Agent in 2020
Bridget Olsen
CENTURY 21 Century Real Estate
(402) 218-6021
1 in this area
57 Total Sales
-
Hope McClurkin

Buyer's Agent in 2020
Hope McClurkin
BHHS Ambassador Real Estate
(402) 515-3236
1 in this area
109 Total Sales
Map
Source: Great Plains Regional MLS
MLS Number: 22024145
APN: 011577648
- 9504 S 179th St
- 9511 S 180th Ave
- 9507 S 180th Ave
- 17805 Palisades Dr
- 9514 S 180th Ave
- 9510 S 180th Ave
- 18060 Soldier St
- 18064 Soldier St
- 9524 S 181st St
- 18082 Chutney Dr
- 9505 S 183rd Ave
- 9509 S 183rd Ave
- 9718 S 181st St
- 17820 Rampart St
- 9221 S 177th St
- 18120 Sage Cir
- 18402 Palisades Dr
- 10005 S 180th Avenue Cir
- 18121 Sage Cir
- 9907 S 181st St
- 17822 Sawgrass Cir
- 17822 Sawgrass Cr
- 17818 Sawgrass Cir
- 9508 S 179th St
- 17814 Sawgrass Cir
- 17821 Sawgrass Cir
- 9512 S 179th St
- 17813 Sawgrass Cir
- 9509 S 179th St
- 17810 Sawgrass Cir
- 17816 Bel Air Cir
- 17910 Palisades Dr
- 17906 Palisades Dr
- 9516 S 179th St
- 17809 Sawgrass Cir
- 17812 Bel Air Cir
- 17806 Sawgrass Cir
- 9421 S 179th St
- 9416 S 179th St
- 9602 S 179th St
