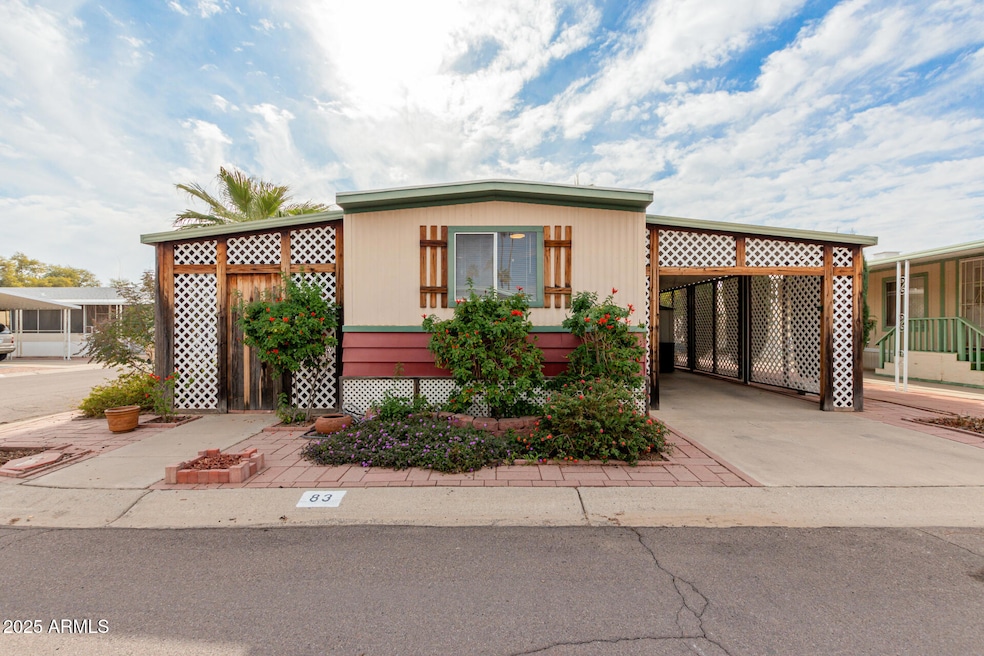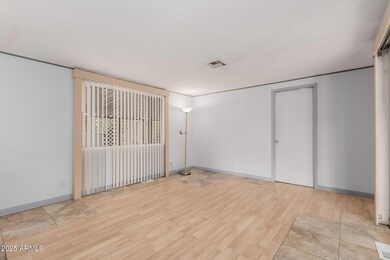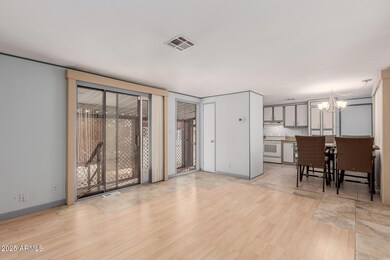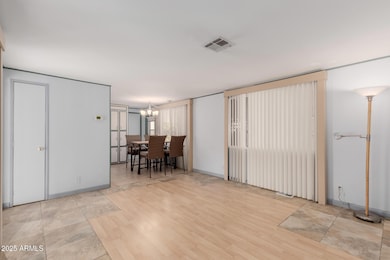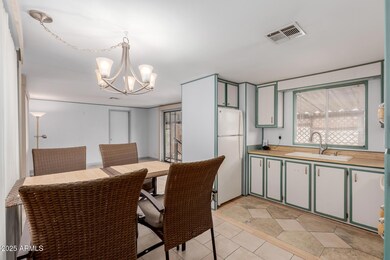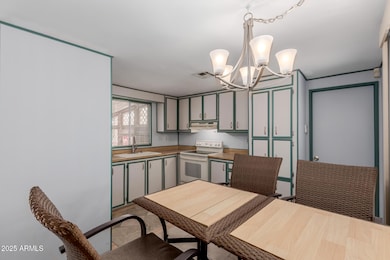17825 N 7th St Unit 83 Phoenix, AZ 85022
North Central Phoenix NeighborhoodEstimated payment $267/month
Highlights
- Fitness Center
- Corner Lot
- Community Pool
- Clubhouse
- No HOA
- Covered Patio or Porch
About This Home
MOVE-IN-READY! Nestled on a coveted large corner lot in the vibrant 55+ Phoenix North Mobile Home Park. It's great location, close to variety of SHOPPING AND EATING venues.. This delightful mobile home is ready for a new owner! You'll be welcomed by tile and wood-look flooring that flows throughout, creating an inviting ambiance. Cozy living room invites relaxation, while the kitchen boasts matching white appliances, ample counters, and abundant cabinetry for all your storage needs. Main bedroom offers a peaceful retreat with its private bathroom. Outside, unwind on the covered patio, perfect for enjoying your morning coffee or peaceful evenings. This wonderful community provides fantastic amenities, including a refreshing pool, a relaxing spa, and more! Financing Available See it today!
Property Details
Home Type
- Mobile/Manufactured
Year Built
- Built in 1977
Lot Details
- No Common Walls
- Desert faces the back of the property
- Wood Fence
- Corner Lot
- Land Lease of $756 per month
Parking
- 1 Carport Space
Home Design
- Metal Roof
Interior Spaces
- 840 Sq Ft Home
- 1-Story Property
- Double Pane Windows
- Vinyl Clad Windows
Kitchen
- Eat-In Kitchen
- Laminate Countertops
Flooring
- Laminate
- Vinyl
Bedrooms and Bathrooms
- 2 Bedrooms
- Primary Bathroom is a Full Bathroom
- 2 Bathrooms
Laundry
- Laundry in unit
- Washer Hookup
Accessible Home Design
- No Interior Steps
- Accessible Approach with Ramp
Outdoor Features
- Covered Patio or Porch
- Outdoor Storage
Schools
- Adult Elementary And Middle School
- Adult High School
Utilities
- Central Air
- Heating Available
- High Speed Internet
Additional Features
- North or South Exposure
- Property is near bus stop
Listing and Financial Details
- Tax Lot 83
- Assessor Parcel Number 214-12-003-A
Community Details
Overview
- No Home Owners Association
- Association fees include water, sewer, trash, ground maintenance, street maintenance
- Phoenix North Mobile Home Park Subdivision
Amenities
- Clubhouse
- Community Media Room
- Laundry Facilities
Recreation
- Fitness Center
- Community Pool
- Community Spa
Map
Home Values in the Area
Average Home Value in this Area
Tax History
| Year | Tax Paid | Tax Assessment Tax Assessment Total Assessment is a certain percentage of the fair market value that is determined by local assessors to be the total taxable value of land and additions on the property. | Land | Improvement |
|---|---|---|---|---|
| 2025 | $28,524 | $279,098 | -- | -- |
| 2024 | $27,200 | $265,808 | -- | -- |
| 2023 | $27,200 | $418,170 | $303,080 | $115,090 |
| 2022 | $26,927 | $361,860 | $258,210 | $103,650 |
| 2021 | $27,006 | $362,160 | $258,210 | $103,950 |
| 2020 | $26,171 | $228,540 | $125,830 | $102,710 |
| 2019 | $26,205 | $219,300 | $119,040 | $100,260 |
| 2018 | $25,345 | $198,350 | $99,650 | $98,700 |
| 2017 | $26,116 | $203,060 | $80,100 | $122,960 |
| 2016 | $27,951 | $210,490 | $83,210 | $127,280 |
Property History
| Date | Event | Price | List to Sale | Price per Sq Ft |
|---|---|---|---|---|
| 02/18/2026 02/18/26 | Price Changed | $43,500 | -7.4% | $52 / Sq Ft |
| 02/13/2026 02/13/26 | Price Changed | $47,000 | -2.1% | $56 / Sq Ft |
| 01/02/2026 01/02/26 | Off Market | $48,000 | -- | -- |
| 01/01/2026 01/01/26 | For Sale | $48,000 | 0.0% | $57 / Sq Ft |
| 11/12/2025 11/12/25 | Price Changed | $48,000 | -4.0% | $57 / Sq Ft |
| 11/01/2025 11/01/25 | For Sale | $49,990 | 0.0% | $60 / Sq Ft |
| 11/01/2025 11/01/25 | Off Market | $49,990 | -- | -- |
| 10/03/2025 10/03/25 | Off Market | $49,990 | -- | -- |
| 09/23/2025 09/23/25 | Price Changed | $49,990 | 0.0% | $60 / Sq Ft |
| 09/23/2025 09/23/25 | For Sale | $49,990 | 0.0% | $60 / Sq Ft |
| 05/17/2025 05/17/25 | Price Changed | $50,000 | -5.7% | $60 / Sq Ft |
| 04/17/2025 04/17/25 | Price Changed | $53,000 | -0.9% | $63 / Sq Ft |
| 04/04/2025 04/04/25 | Price Changed | $53,500 | -6.1% | $64 / Sq Ft |
| 03/27/2025 03/27/25 | Price Changed | $57,000 | -3.4% | $68 / Sq Ft |
| 03/25/2025 03/25/25 | Price Changed | $59,000 | -1.5% | $70 / Sq Ft |
| 02/27/2025 02/27/25 | Price Changed | $59,900 | -5.7% | $71 / Sq Ft |
| 02/05/2025 02/05/25 | Price Changed | $63,500 | -8.6% | $76 / Sq Ft |
| 01/09/2025 01/09/25 | Price Changed | $69,500 | -7.3% | $83 / Sq Ft |
| 01/08/2025 01/08/25 | For Sale | $75,000 | -- | $89 / Sq Ft |
Source: Arizona Regional Multiple Listing Service (ARMLS)
MLS Number: 6802100
- 17825 N 7th St Unit 114
- 17825 N 7th St Unit 105
- 17825 N 7th St Unit 134
- 927 E Charleston Ave Unit 927
- 515 E Charleston Ave
- 815 E Grovers Ave Unit 25
- 925 E Villa Maria Dr
- 902 E Wagoner Rd
- 925 E Wagoner Rd
- 1022 E Wagoner Rd
- 1004 E Annette Dr
- 437 E Annette Dr
- 233 E Villa Rita Dr
- 452 E Annette Dr
- 508 E Anderson Ave
- 17833 N 1st Place
- 1234 E Helena Dr
- 1304 E Muriel Dr
- 1303 E Angela Dr
- 1310 E Angela Dr
- 719 E Lola Dr
- 17625 N 7th St
- 1130 E Grovers Ave Unit 2
- 1032 E Michelle Dr
- 17435 N 7th St
- 1118 W Audrey Ln
- 920 E Anderson Ave
- 415 E Villa Theresa Dr
- 314 E Campo Bello Dr
- 17634 N 2nd St
- 17833 N 1st Place
- 844 E Bell Rd
- 314 E Hartford Ave
- 1343 E Angela Dr
- 17017 N 12th St
- 18233 N 13th Place Unit 2
- 17609 N 14th St
- 15 W Villa Rita Dr Unit SI ID1244314P
- 17017 N 12th St Unit 1123
- 17017 N 12th St Unit 2019
Ask me questions while you tour the home.
