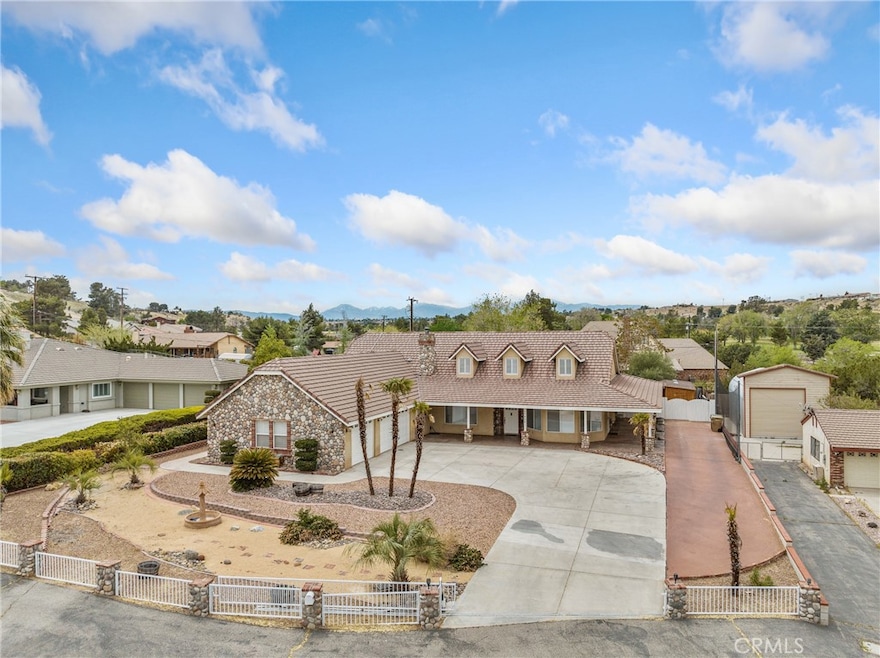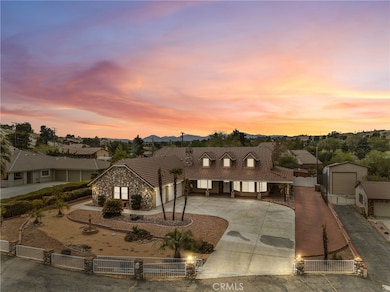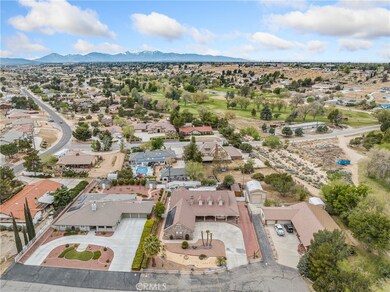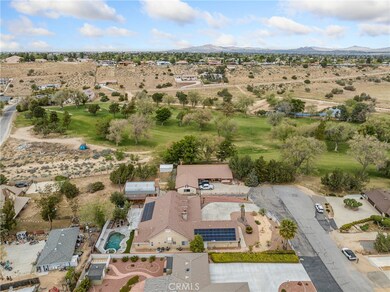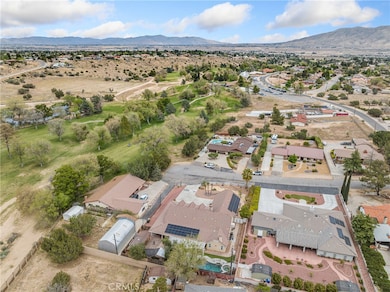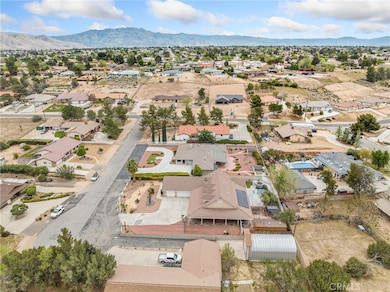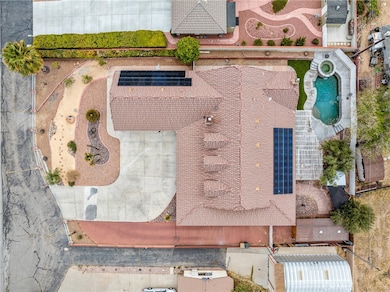
17826 Folsom Ct Hesperia, CA 92345
The Mesa NeighborhoodHighlights
- Golf Course Community
- RV Access or Parking
- Cathedral Ceiling
- Solar Heated In Ground Pool
- Golf Course View
- Hydromassage or Jetted Bathtub
About This Home
As of June 2025Gorgeous custom built home on a cul-de-sac across from Hesperia Golf Course with solar system. The living room has a wet bar with quartz counter, refrigerator and wine rack. The family room has a wood burning fireplace surrounded by stone and rock. Large kitchen with quartz counter tops, appliances include Viking stainless steel refrigerator, dishwasher, double oven, six burner range, microwave, trash compactor, insta hot water faucet and water filtration system, center island with additional sink, plenty of cabinets and a pantry. Large dining area with access to patio. Master bedroom has a wood burning fireplace, two walk-in closets and access to the patio. Master bath has quartz counter top with double sinks, walk-in shower and jetted tub. Tile and carpet flooring throughout, vaulted ceilings, ceiling fans in every rooms, plantation shutters, solar lighting tubes in hallway, dual zoned heating and air conditioning, Arrow Cool Evaporative cooler with separate ducting, surround sound speakers throughout the interior and exterior with control switches, water softener system, and central vacuum system. Over sized three car garage with cabinets. Wrap around front porch with stamped concrete and custom masonry. Backyard features an inground pool & spa, built-in BBQ area with wet bar, refrigerator, grill & smoker. There are two sheds for ample storage. RV parking. Tile roof. This home shows great!
Last Agent to Sell the Property
Coldwell Banker Home Source Brokerage Phone: 7609532669 License #01019705 Listed on: 04/15/2025

Home Details
Home Type
- Single Family
Est. Annual Taxes
- $7,343
Year Built
- Built in 2003
Lot Details
- 0.4 Acre Lot
- Cul-De-Sac
- Wood Fence
- Block Wall Fence
- Paved or Partially Paved Lot
- Front and Back Yard Sprinklers
Parking
- 3 Car Attached Garage
- Parking Available
- Two Garage Doors
- RV Access or Parking
Home Design
- Tile Roof
Interior Spaces
- 3,208 Sq Ft Home
- 1-Story Property
- Wet Bar
- Central Vacuum
- Cathedral Ceiling
- Wood Burning Fireplace
- Family Room with Fireplace
- Living Room
- Golf Course Views
- Alarm System
Kitchen
- Double Oven
- Six Burner Stove
- Microwave
- Dishwasher
- Quartz Countertops
- Trash Compactor
- Disposal
Flooring
- Carpet
- Tile
Bedrooms and Bathrooms
- 3 Main Level Bedrooms
- Walk-In Closet
- 3 Full Bathrooms
- Quartz Bathroom Countertops
- Dual Sinks
- Hydromassage or Jetted Bathtub
- Walk-in Shower
- Exhaust Fan In Bathroom
Laundry
- Laundry Room
- Dryer
- Washer
Pool
- Solar Heated In Ground Pool
- In Ground Spa
Outdoor Features
- Covered patio or porch
- Shed
Utilities
- Evaporated cooling system
- Central Heating and Cooling System
- Heating System Uses Natural Gas
- Gas Water Heater
- Water Softener
- Conventional Septic
Listing and Financial Details
- Tax Lot 67
- Tax Tract Number 5249
- Assessor Parcel Number 0398251100000
- $681 per year additional tax assessments
Community Details
Overview
- No Home Owners Association
Recreation
- Golf Course Community
- Hiking Trails
- Bike Trail
Ownership History
Purchase Details
Home Financials for this Owner
Home Financials are based on the most recent Mortgage that was taken out on this home.Purchase Details
Purchase Details
Similar Homes in Hesperia, CA
Home Values in the Area
Average Home Value in this Area
Purchase History
| Date | Type | Sale Price | Title Company |
|---|---|---|---|
| Grant Deed | $624,000 | Chicago Title Company | |
| Grant Deed | $26,000 | First American Title Ins Co | |
| Interfamily Deed Transfer | -- | Transalaska Title |
Mortgage History
| Date | Status | Loan Amount | Loan Type |
|---|---|---|---|
| Open | $530,400 | New Conventional |
Property History
| Date | Event | Price | Change | Sq Ft Price |
|---|---|---|---|---|
| 06/12/2025 06/12/25 | Sold | $675,000 | 0.0% | $210 / Sq Ft |
| 04/19/2025 04/19/25 | Pending | -- | -- | -- |
| 04/15/2025 04/15/25 | For Sale | $675,000 | +8.2% | $210 / Sq Ft |
| 08/10/2021 08/10/21 | Sold | $624,000 | 0.0% | $195 / Sq Ft |
| 07/09/2021 07/09/21 | Pending | -- | -- | -- |
| 06/08/2021 06/08/21 | For Sale | $624,000 | -- | $195 / Sq Ft |
Tax History Compared to Growth
Tax History
| Year | Tax Paid | Tax Assessment Tax Assessment Total Assessment is a certain percentage of the fair market value that is determined by local assessors to be the total taxable value of land and additions on the property. | Land | Improvement |
|---|---|---|---|---|
| 2024 | $7,343 | $666,210 | $129,842 | $536,368 |
| 2023 | $7,081 | $636,480 | $127,296 | $509,184 |
| 2022 | $6,916 | $624,000 | $124,800 | $499,200 |
| 2021 | $4,101 | $377,709 | $36,193 | $341,516 |
| 2020 | $4,051 | $373,836 | $35,822 | $338,014 |
| 2019 | $3,966 | $366,506 | $35,120 | $331,386 |
| 2018 | $3,888 | $359,319 | $34,431 | $324,888 |
| 2017 | $3,817 | $352,274 | $33,756 | $318,518 |
| 2016 | $3,734 | $345,367 | $33,094 | $312,273 |
| 2015 | -- | $320,000 | $35,000 | $285,000 |
| 2014 | $2,937 | $266,800 | $52,900 | $213,900 |
Agents Affiliated with this Home
-
John Snyder

Seller's Agent in 2025
John Snyder
Coldwell Banker Home Source
(760) 242-7221
2 in this area
24 Total Sales
-
Steven Arellano

Buyer's Agent in 2025
Steven Arellano
C-21 Astro
(562) 884-5055
1 in this area
5 Total Sales
-
Kristen Walker
K
Seller's Agent in 2021
Kristen Walker
High Desert Realty Source
(760) 965-9345
6 in this area
38 Total Sales
-

Buyer's Agent in 2021
Gary Toy
Coldwell Banker Home Source
(760) 559-2749
1 in this area
22 Total Sales
Map
Source: California Regional Multiple Listing Service (CRMLS)
MLS Number: HD25078171
APN: 0398-251-10
- 17717 Bangor Ave
- 17788 Buckthorn Ave
- 18000 Palm Dr
- 17702 Hinton St
- 17594 Bangor Ave
- 17539 Adobe St
- 17637 Sultana St
- 8964 Evergreen Ave
- 8960 Buckthorn Ave
- 8960 Guava Ave
- 18169 Danbury Ave
- 9018 Buckthorn Ave
- 17366 Buckthorn Ave
- 8127 Kingston Ave
- 8095 Minstead Ave
- 18060 Walnut St
- 17857 Main St
- 17930 Main St
- 17412 Danbury Ave
- 17602 Main St
