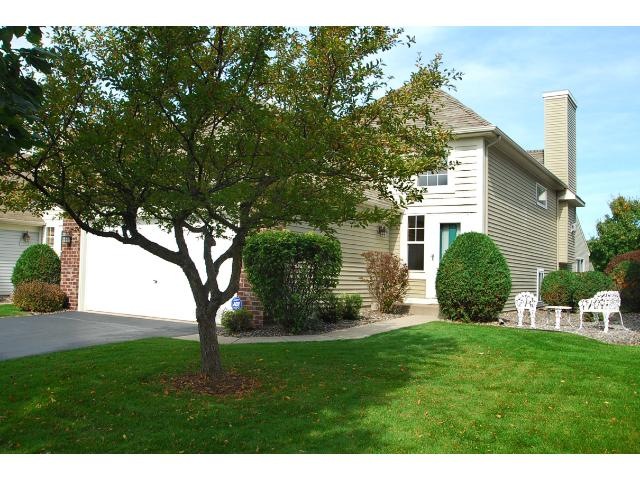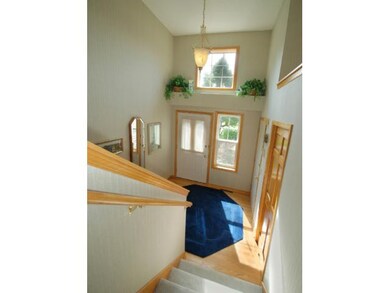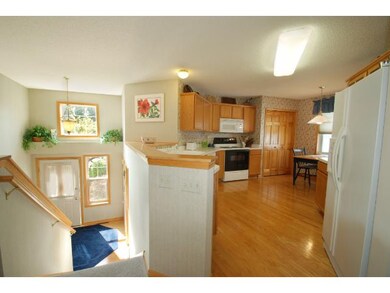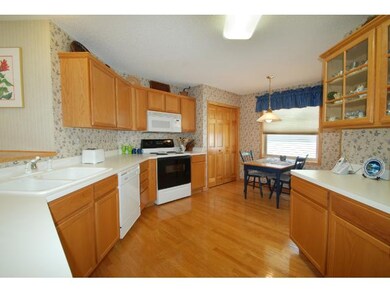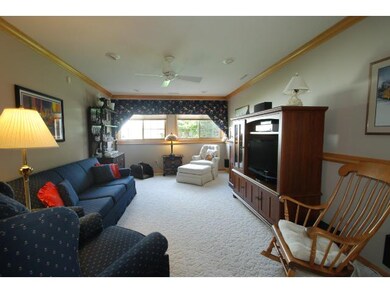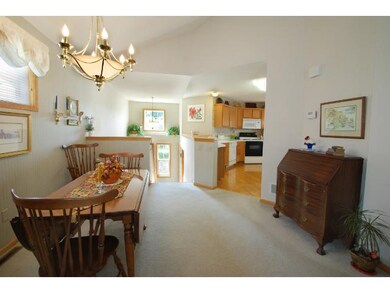
1783 Tony Ct Saint Paul, MN 55110
2
Beds
2
Baths
966
Sq Ft
$123/mo
HOA Fee
Highlights
- Vaulted Ceiling
- 2 Car Attached Garage
- Forced Air Heating and Cooling System
- Wood Flooring
- Home Security System
- Ceiling Fan
About This Home
As of January 2020Splendid detached townhouse! All of the convenience of townhouse living without shared walls! Super tidy, well maintained spaces, open and bright.
Townhouse Details
Home Type
- Townhome
Est. Annual Taxes
- $1,842
Year Built
- Built in 1997
Lot Details
- 3,485 Sq Ft Lot
- Sprinkler System
HOA Fees
- $123 Monthly HOA Fees
Parking
- 2 Car Attached Garage
- Garage Door Opener
Home Design
- Asphalt Shingled Roof
- Vinyl Siding
Interior Spaces
- Vaulted Ceiling
- Ceiling Fan
- Gas Fireplace
- Living Room with Fireplace
- Basement Fills Entire Space Under The House
- Home Security System
Kitchen
- Range
- Microwave
- Dishwasher
Flooring
- Wood
- Tile
Bedrooms and Bathrooms
- 2 Bedrooms
- 2 Full Bathrooms
Laundry
- Dryer
- Washer
Utilities
- Forced Air Heating and Cooling System
Community Details
- Association fees include outside maintenance, professional mgmt, snow/lawn care
- Keller Properties Association
- Rental Restrictions
Listing and Financial Details
- Assessor Parcel Number 273022410059
Ownership History
Date
Name
Owned For
Owner Type
Purchase Details
Listed on
Sep 17, 2019
Closed on
Jan 24, 2020
Sold by
Deeg Kathleen T and Deeg Leonard H
Bought by
Medek Kimberly Jean
Seller's Agent
Patrick McGrath
Coldwell Banker Realty
Buyer's Agent
Ann Slanga
Piche & Associates Real Estate
List Price
$264,900
Sold Price
$258,900
Premium/Discount to List
-$6,000
-2.27%
Total Days on Market
60
Current Estimated Value
Home Financials for this Owner
Home Financials are based on the most recent Mortgage that was taken out on this home.
Estimated Appreciation
$47,370
Avg. Annual Appreciation
3.21%
Original Mortgage
$207,120
Interest Rate
3.7%
Mortgage Type
New Conventional
Purchase Details
Listed on
Oct 9, 2014
Closed on
Dec 15, 2014
Sold by
Alexander Robert W and Alexander Joyce F
Bought by
Deeg Kathleen T and Deeg Leonard H
Seller's Agent
Cheryl Larson
eXp Realty
List Price
$199,900
Sold Price
$192,500
Premium/Discount to List
-$7,400
-3.7%
Home Financials for this Owner
Home Financials are based on the most recent Mortgage that was taken out on this home.
Avg. Annual Appreciation
5.97%
Purchase Details
Closed on
Dec 30, 1997
Sold by
The Rottlund Company Inc
Bought by
Alexander Robert W and Alexander Joyce F
Map
Create a Home Valuation Report for This Property
The Home Valuation Report is an in-depth analysis detailing your home's value as well as a comparison with similar homes in the area
Home Values in the Area
Average Home Value in this Area
Purchase History
| Date | Type | Sale Price | Title Company |
|---|---|---|---|
| Warranty Deed | $258,900 | Titlesmart Inc | |
| Warranty Deed | $198,333 | Titlesmart Inc | |
| Warranty Deed | $138,185 | -- |
Source: Public Records
Mortgage History
| Date | Status | Loan Amount | Loan Type |
|---|---|---|---|
| Open | $203,708 | New Conventional | |
| Closed | $207,120 | New Conventional | |
| Previous Owner | $50,000 | Unknown | |
| Previous Owner | $80,000 | New Conventional |
Source: Public Records
Property History
| Date | Event | Price | Change | Sq Ft Price |
|---|---|---|---|---|
| 01/24/2020 01/24/20 | Sold | $258,900 | -2.3% | $149 / Sq Ft |
| 01/06/2020 01/06/20 | Pending | -- | -- | -- |
| 09/17/2019 09/17/19 | For Sale | $264,900 | +37.6% | $153 / Sq Ft |
| 12/15/2014 12/15/14 | Sold | $192,500 | -3.7% | $199 / Sq Ft |
| 12/08/2014 12/08/14 | Pending | -- | -- | -- |
| 10/09/2014 10/09/14 | For Sale | $199,900 | -- | $207 / Sq Ft |
Source: NorthstarMLS
Tax History
| Year | Tax Paid | Tax Assessment Tax Assessment Total Assessment is a certain percentage of the fair market value that is determined by local assessors to be the total taxable value of land and additions on the property. | Land | Improvement |
|---|---|---|---|---|
| 2023 | $3,576 | $279,700 | $50,000 | $229,700 |
| 2022 | $3,414 | $285,900 | $50,000 | $235,900 |
| 2021 | $3,230 | $264,600 | $50,000 | $214,600 |
| 2020 | $3,510 | $257,900 | $50,000 | $207,900 |
| 2019 | $2,860 | $249,900 | $31,100 | $218,800 |
| 2018 | $2,374 | $231,800 | $31,100 | $200,700 |
| 2017 | $2,282 | $201,600 | $31,100 | $170,500 |
| 2016 | $2,034 | $0 | $0 | $0 |
| 2015 | $2,042 | $166,600 | $31,100 | $135,500 |
| 2014 | $1,868 | $0 | $0 | $0 |
Source: Public Records
About the Listing Agent

Cheryl is an expert real estate agent and team leader with eXp Realty in Stillwater, MN and the nearby area, in both MN and WI, providing home-buyers and sellers with professional, responsive and attentive real estate services.
Cheryl's Other Listings
Source: NorthstarMLS
MLS Number: NST4535770
APN: 27-30-22-41-0059
Nearby Homes
- 1788 Cheri Ct
- 3714 Linden Place Unit 78
- 1792 Cheri Ct
- 1787 Cheri Ct
- 1794 Cheri Ct
- 1795 Cheri Ct
- 3765 Auger Ave
- 1783 Cedar Cove
- 1815 1/2 County Road E E
- 3620 Willow Ln
- 3714 Hoffman Rd
- 1815 County Road E E Unit 6
- 1820 County Rd E
- 3571 Rooney Place
- 3561 Rooney Place
- 1908 County Road E E
- 3580 Rooney Place
- 3550 Rooney Place
- 3475 Auger Ave
- 3498 Savannah Ave
