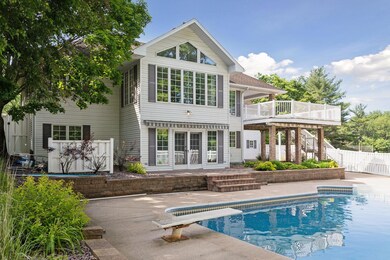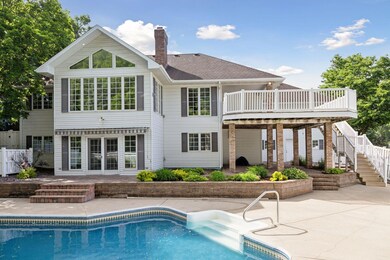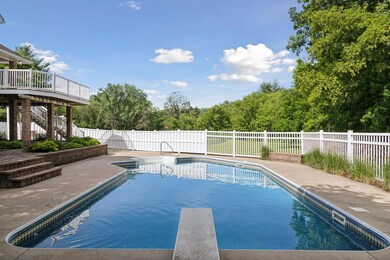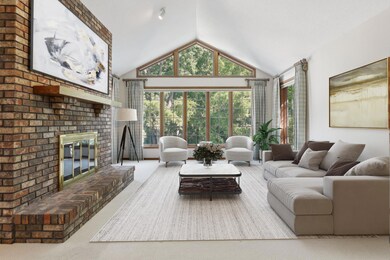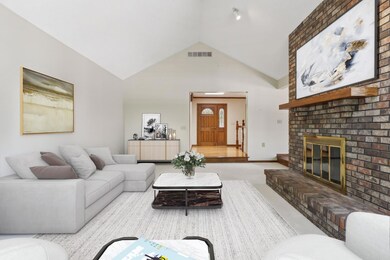
1783 Trail Rd Saint Paul, MN 55118
Highlights
- Heated In Ground Pool
- Family Room with Fireplace
- No HOA
- Somerset Elementary School Rated A-
- Recreation Room
- 1-minute walk to Valley Park
About This Home
As of December 2024Nestled in the heart of Mendota Heights, this exquisite custom-built home offers unparalleled privacy on a gorgeous .35-acre lot w/ heated inground pool.The main level features a vaulted great room adorned with a two-sided fireplace & expansive windows that frame views of the tranquil backyard. A main level owner's suite boasts an ensuite BA with tile floors, a tile shower, a luxurious soaking tub, dual sinks, & a spacious walk-in closet. Additional main level amenities include a convenient laundry room, a generously sized mudroom, an office, & a sprawling maintenance-free deck overlooking the serene back yard.The walk-out lower level is perfect for relaxation & entertainment, featuring a family room w/ a fireplace, 3 additional BR’s, & a full BA. Additional lower-level highlights include an exercise room, ample storage space & bonus recreation area beneath the garage.This remarkable home adjoins the scenic Valley Park & is ideally located near major interstates & downtown St Paul.
Home Details
Home Type
- Single Family
Est. Annual Taxes
- $7,942
Year Built
- Built in 1985
Lot Details
- 0.35 Acre Lot
- Lot Dimensions are 159x170x48x215
- Property is Fully Fenced
- Privacy Fence
- Vinyl Fence
Parking
- 2 Car Attached Garage
- Garage Door Opener
Home Design
- Studio
- Architectural Shingle Roof
Interior Spaces
- 1-Story Property
- Family Room with Fireplace
- 2 Fireplaces
- Great Room
- Living Room with Fireplace
- Home Office
- Recreation Room
- Home Gym
Kitchen
- Double Oven
- Cooktop
- Microwave
- Dishwasher
- Stainless Steel Appliances
- Disposal
- The kitchen features windows
Bedrooms and Bathrooms
- 4 Bedrooms
Laundry
- Dryer
- Washer
Finished Basement
- Walk-Out Basement
- Drain
- Basement Storage
Pool
- Heated In Ground Pool
Utilities
- Forced Air Zoned Cooling and Heating System
- Humidifier
- 200+ Amp Service
Community Details
- No Home Owners Association
- Somerset Park 3 Subdivision
Listing and Financial Details
- Assessor Parcel Number 277110202080
Ownership History
Purchase Details
Home Financials for this Owner
Home Financials are based on the most recent Mortgage that was taken out on this home.Similar Homes in Saint Paul, MN
Home Values in the Area
Average Home Value in this Area
Purchase History
| Date | Type | Sale Price | Title Company |
|---|---|---|---|
| Deed | $650,000 | -- |
Mortgage History
| Date | Status | Loan Amount | Loan Type |
|---|---|---|---|
| Open | $576,870 | New Conventional | |
| Previous Owner | $181,000 | Credit Line Revolving | |
| Previous Owner | $310,500 | New Conventional | |
| Previous Owner | $417,000 | New Conventional | |
| Previous Owner | $33,000 | Stand Alone Second | |
| Previous Owner | $75,000 | Credit Line Revolving |
Property History
| Date | Event | Price | Change | Sq Ft Price |
|---|---|---|---|---|
| 12/10/2024 12/10/24 | Sold | $650,000 | -7.1% | $148 / Sq Ft |
| 10/29/2024 10/29/24 | Pending | -- | -- | -- |
| 09/17/2024 09/17/24 | Price Changed | $699,900 | -6.7% | $159 / Sq Ft |
| 07/17/2024 07/17/24 | Price Changed | $750,000 | -6.2% | $171 / Sq Ft |
| 06/13/2024 06/13/24 | Price Changed | $799,900 | -3.0% | $182 / Sq Ft |
| 06/07/2024 06/07/24 | For Sale | $825,000 | -- | $188 / Sq Ft |
Tax History Compared to Growth
Tax History
| Year | Tax Paid | Tax Assessment Tax Assessment Total Assessment is a certain percentage of the fair market value that is determined by local assessors to be the total taxable value of land and additions on the property. | Land | Improvement |
|---|---|---|---|---|
| 2023 | $7,942 | $794,100 | $207,000 | $587,100 |
| 2022 | $6,600 | $752,100 | $206,500 | $545,600 |
| 2021 | $6,662 | $632,200 | $179,600 | $452,600 |
| 2020 | $6,750 | $629,800 | $171,000 | $458,800 |
| 2019 | $6,186 | $617,300 | $162,900 | $454,400 |
| 2018 | $6,045 | $548,400 | $152,200 | $396,200 |
| 2017 | $5,636 | $545,900 | $145,000 | $400,900 |
| 2016 | $5,706 | $499,000 | $138,000 | $361,000 |
| 2015 | $5,652 | $507,600 | $138,000 | $369,600 |
| 2014 | -- | $485,300 | $130,300 | $355,000 |
| 2013 | -- | $432,600 | $126,400 | $306,200 |
Agents Affiliated with this Home
-
Matt Barker

Seller's Agent in 2024
Matt Barker
Results Support Services, Inc
(651) 789-5313
1 in this area
142 Total Sales
-
Dena Hodnett

Seller Co-Listing Agent in 2024
Dena Hodnett
RE/MAX Results
(612) 730-9616
1 in this area
129 Total Sales
-
Daniel Desrochers

Buyer's Agent in 2024
Daniel Desrochers
eXp Realty
(612) 554-4773
3 in this area
1,710 Total Sales
-
Taylor DeLong

Buyer Co-Listing Agent in 2024
Taylor DeLong
eXp Realty
(651) 356-1033
1 in this area
33 Total Sales
Map
Source: NorthstarMLS
MLS Number: 6546558
APN: 27-71102-02-080
- 195X Glenhill Rd
- 1774 Dodd Rd
- 1830 Eagle Ridge Dr Unit 2005
- XXX Barbara Ct
- 926 S Highview Cir
- 715 Linden St Unit 107
- 1805 Eagle Ridge Dr Unit 8
- 701 Linden St Unit 105
- 701 Linden St Unit 106
- 704 Linden St
- 1860 Eagle Ridge Dr Unit W309
- 1570 Park Cir
- 1626 Diane Rd
- 1635 Dodd Rd
- 1671 Victoria Rd S
- 1759 Lilac Ln
- 1912 South Ln
- 631 Callahan Place
- 614 Hidden Creek Trail
- 1901 Warrior Dr

