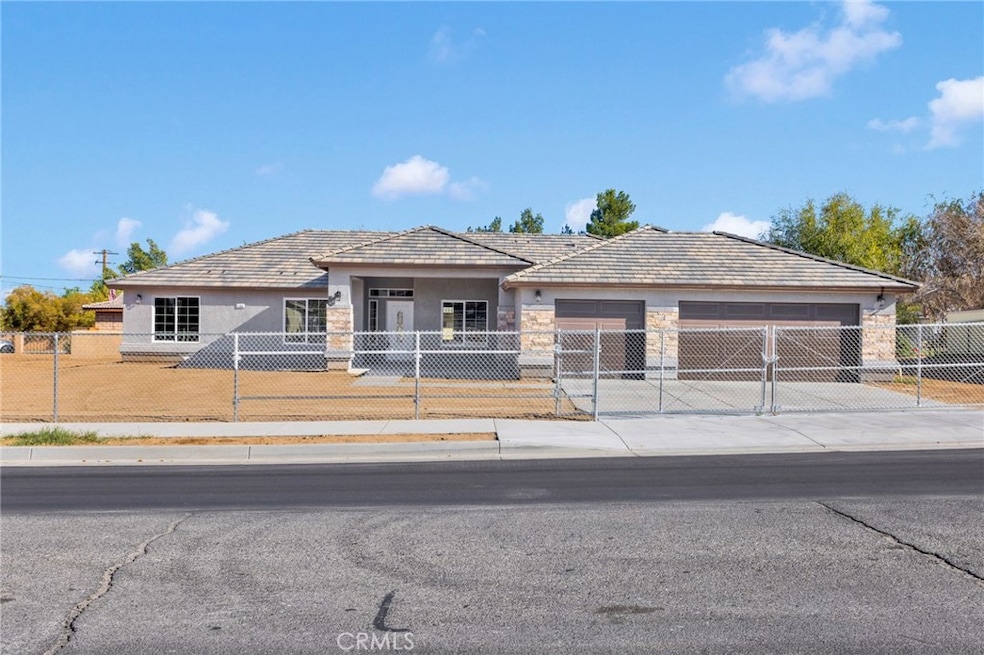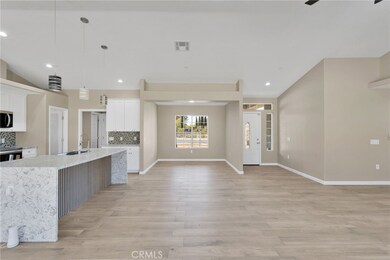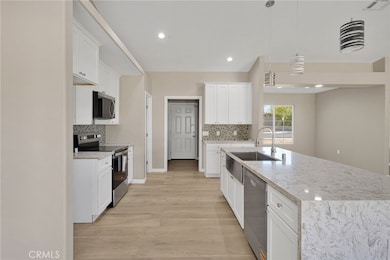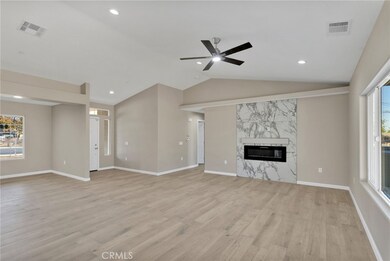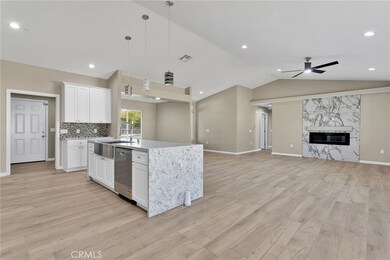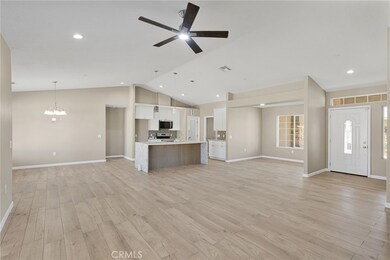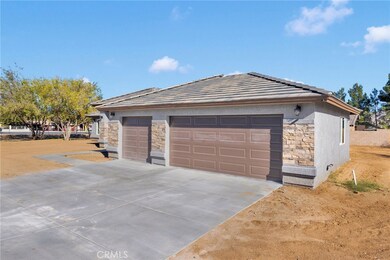17837 Sultana St Hesperia, CA 92345
The Mesa NeighborhoodEstimated payment $3,625/month
Highlights
- Popular Property
- Solar Power System
- No HOA
- New Construction
- Quartz Countertops
- Covered Patio or Porch
About This Home
Be the first to enjoy this EXQUISITE NEW CONSTRUCTION home featuring 4 bedrooms and 2.5 bathrooms. The modern design highlights a seamless open floor plan, high ceilings, and fine finishes. Enjoy cooking in your well-appointed kitchen equipped with a water fall countertop island & large pantry, relaxing in the generous living areas, and retreating to your primary bedroom suite. Also, included is an indoor laundry room, a 3-car garage, and a covered patio. All of this on a large lot situated in the lovely City of Hesperia. This home is also convenient to shopping, restaurants and schools. Don’t miss out on this perfect blend of style and functionality! Solar is installed with the minimum standards as required by the state and the solar is owned.
Listing Agent
Coldwell Banker Home Source Brokerage Phone: 7609859909 License #01127685 Listed on: 11/08/2025

Home Details
Home Type
- Single Family
Year Built
- Built in 2025 | New Construction
Lot Details
- 0.45 Acre Lot
- Chain Link Fence
- No Sprinklers
- Density is up to 1 Unit/Acre
- Property is zoned Residential 1
Parking
- 3 Car Attached Garage
- Parking Available
- Front Facing Garage
Home Design
- Frame Construction
- Tile Roof
Interior Spaces
- 2,100 Sq Ft Home
- 1-Story Property
- Ceiling Fan
- Family Room with Fireplace
- Dining Room
- Laundry Room
Kitchen
- Breakfast Area or Nook
- Walk-In Pantry
- Electric Oven
- Microwave
- Dishwasher
- Quartz Countertops
- Disposal
Flooring
- Carpet
- Concrete
- Tile
Bedrooms and Bathrooms
- 4 Main Level Bedrooms
- Quartz Bathroom Countertops
- Bathtub
Utilities
- Forced Air Heating and Cooling System
- Sewer Not Available
Additional Features
- Solar Power System
- Covered Patio or Porch
- Suburban Location
Community Details
- No Home Owners Association
Listing and Financial Details
- Tax Lot 121
- Tax Tract Number 5246
- Assessor Parcel Number 0411301010000
Map
Home Values in the Area
Average Home Value in this Area
Property History
| Date | Event | Price | List to Sale | Price per Sq Ft |
|---|---|---|---|---|
| 11/08/2025 11/08/25 | For Sale | $579,000 | -- | $276 / Sq Ft |
Source: California Regional Multiple Listing Service (CRMLS)
MLS Number: HD25252404
- 8926 Avocado Ave
- 8951 Grapefruit Ave
- 8960 Buckthorn Ave
- 8871 Avocado Ave
- 17911 Juniper St
- 17578 Walnut St
- 17788 Buckthorn Ave
- 17722 Juniper St
- 17537 Main St
- 18146 Orange St
- 17826 Chestnut St
- 17443 Walnut St
- 17520 Aspen St
- 18221 Orange St
- 17550 Buckthorn Ave
- 17761 Pine St
- 9450 Mango Ave
- 17810 Pine St
- 9535 Timberlane Ave
- 32 H Ave
- 9004 I Ave Unit C
- 16550 Olive St Unit 109
- 17780 Hinton St
- 9470 Peach Ave
- 16854 Muscatel St
- 8948 E Ave
- 18693 Albany St
- 16852 Muscatel St
- 8809 C Ave
- 16700 Muscatel St
- 8810 C Ave
- 8522 C Ave
- 16507 Juniper St
- 16850 Muscatel St
- 16472 Smoke Tree St
- 16535 Pine St Unit B
- 9175 3rd Ave
- 16390 Smoke Tree St Unit 16390
- 16214 Juniper St Unit 1A
- 16214 Juniper St Unit 3c
