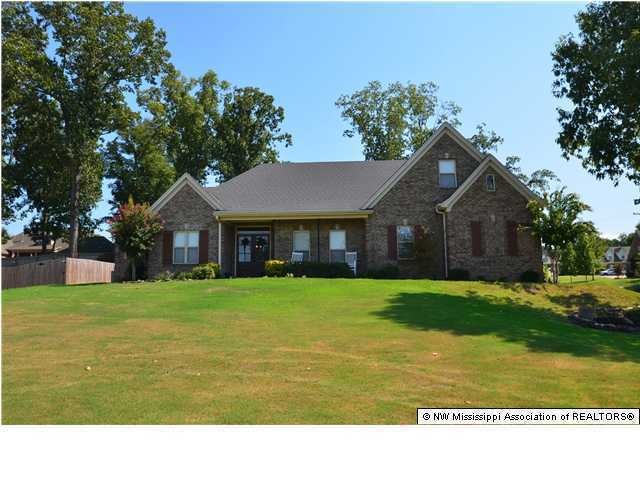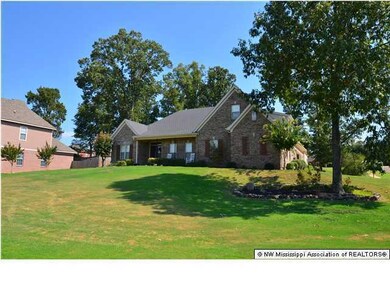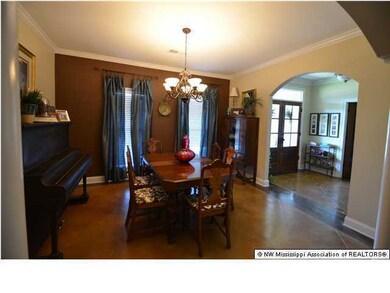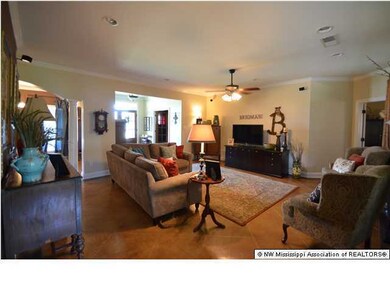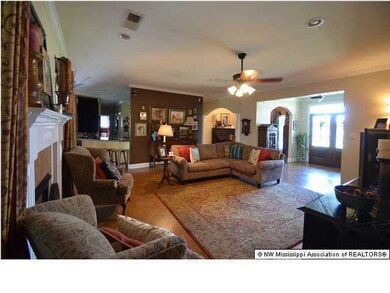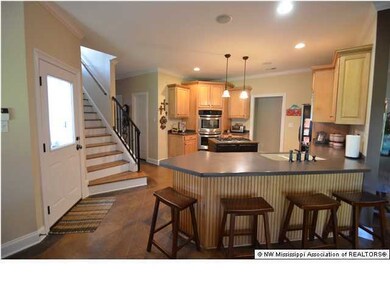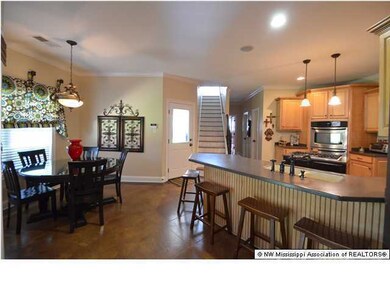
1785 Cashion Cove Hernando, MS 38632
Highlights
- Wooded Lot
- <<bathWSpaHydroMassageTubToken>>
- Combination Kitchen and Living
- Oak Grove Central Elementary School Rated A-
- Corner Lot
- Double Door Entry
About This Home
As of January 2022WOW!!! ALL THIS FOR A FANTASTIC PRICE. 5 BEDROOMS, 3.5 BATHS, 3 CAR GARAGE, FORMAL DINING ROOM, OFFICE, LARGE GAME ROOM AND MORE. SPLIT BEDROOM PLAN WITH 3 BEDROOMS DOWN AND 2 UP. THIS AMAZING HOME SITS ON A CORNER LOT THAT IS .46+- ACRES IN A COVE. THE KITCHEN IS OPEN WITH A NICE BREAKFAST AREA AND FEATURES SOLID SURFACE COUNTER TOPS, DOUBLE OVENS, STAINLESS APPLIANCES, A BREAKFAST/SNACK BAR, A CENTER ISLAND WITH GAS COOK TOP AND A WALK-IN PANTRY. THE SPACIOUS GREAT ROOM COMES WITH A CORNER GAS FIREPLACE AND A VIEW INTO THE FORMAL DINING ROOM. THERE IS ALSO AN OFFICE WITH FRENCH GLASS DOORS AND A BUILT-IN DESK AND BOOKCASE. THE HUGE MASTER BEDROOM IS JUST OFF THE GREAT ROOM AND COMES WITH TRAY CEILING WITH A LUXURIOUS SALON BATH THAT FEATURES 2 WALK-IN CLOSETS, CORNER JACUZZI TUB AND DOUB LE SINKS. THE 2ND AND 3RD BEDROOMS SHARE A JACK-N-JILL BATH. THERE IS A LAUNDRY ROOM THAT HAS LOTS OR CABINET AND COUNTER SPACE AND ALSO HAS ROOM FOR A FREEZER. UPSTAIRS HAS 2 LARGE BEDROOMS, FULL BATH, AND A WONDERFUL GAME ROOM WITH BUILT-IN TOY CHESTS. THERE IS A COVERED BACK PATIO AND PRIVACY FENCED BACK YARD.
Last Agent to Sell the Property
BRIAN COUCH
Century 21 Bob Leigh & Associates-her Listed on: 08/09/2012
Co-Listed By
TERRY THOMAS
Century 21 Bob Leigh & Associates-her
Last Buyer's Agent
JUDY KETCHUM
Austin Realty Group, Inc-Her
Home Details
Home Type
- Single Family
Est. Annual Taxes
- $2,891
Year Built
- Built in 2004
Lot Details
- 0.46 Acre Lot
- Privacy Fence
- Wood Fence
- Landscaped
- Corner Lot
- Wooded Lot
Parking
- 3 Car Attached Garage
- Side Facing Garage
- Garage Door Opener
Home Design
- Brick Exterior Construction
- Slab Foundation
- Asphalt Shingled Roof
Interior Spaces
- 3,907 Sq Ft Home
- 2-Story Property
- Ceiling Fan
- Gas Log Fireplace
- Blinds
- Double Door Entry
- Great Room with Fireplace
- Combination Kitchen and Living
- Breakfast Room
- Laundry Room
Kitchen
- Breakfast Bar
- Walk-In Pantry
- <<doubleOvenToken>>
- Gas Cooktop
- <<microwave>>
- Dishwasher
- Kitchen Island
- Disposal
Flooring
- Carpet
- Concrete
Bedrooms and Bathrooms
- 5 Bedrooms
- Double Vanity
- <<bathWSpaHydroMassageTubToken>>
- Separate Shower
Home Security
- Home Security System
- Fire and Smoke Detector
Outdoor Features
- Patio
- Rain Gutters
Schools
- Hernando Elementary And Middle School
- Hernando High School
Utilities
- Multiple cooling system units
- Central Air
- Heating System Uses Natural Gas
- Natural Gas Connected
- Cable TV Available
Community Details
- Forest Meadows Subdivision
Ownership History
Purchase Details
Home Financials for this Owner
Home Financials are based on the most recent Mortgage that was taken out on this home.Similar Homes in Hernando, MS
Home Values in the Area
Average Home Value in this Area
Purchase History
| Date | Type | Sale Price | Title Company |
|---|---|---|---|
| Warranty Deed | -- | None Listed On Document |
Mortgage History
| Date | Status | Loan Amount | Loan Type |
|---|---|---|---|
| Open | $384,750 | New Conventional | |
| Previous Owner | $288,000 | New Conventional |
Property History
| Date | Event | Price | Change | Sq Ft Price |
|---|---|---|---|---|
| 01/20/2022 01/20/22 | Sold | -- | -- | -- |
| 12/19/2021 12/19/21 | Pending | -- | -- | -- |
| 12/03/2021 12/03/21 | For Sale | $414,000 | +46.5% | $106 / Sq Ft |
| 01/31/2013 01/31/13 | Sold | -- | -- | -- |
| 12/29/2012 12/29/12 | Pending | -- | -- | -- |
| 08/09/2012 08/09/12 | For Sale | $282,500 | -- | $72 / Sq Ft |
Tax History Compared to Growth
Tax History
| Year | Tax Paid | Tax Assessment Tax Assessment Total Assessment is a certain percentage of the fair market value that is determined by local assessors to be the total taxable value of land and additions on the property. | Land | Improvement |
|---|---|---|---|---|
| 2024 | $2,891 | $22,928 | $3,500 | $19,428 |
| 2023 | $2,891 | $22,928 | $0 | $0 |
| 2022 | $3,191 | $22,928 | $3,500 | $19,428 |
| 2021 | $3,191 | $22,928 | $3,500 | $19,428 |
| 2020 | $2,976 | $21,375 | $3,500 | $17,875 |
| 2019 | $2,976 | $21,375 | $3,500 | $17,875 |
| 2017 | $3,075 | $40,460 | $21,980 | $18,480 |
| 2016 | $2,947 | $21,980 | $3,500 | $18,480 |
| 2015 | $2,937 | $40,460 | $21,980 | $18,480 |
| 2014 | $2,877 | $21,980 | $0 | $0 |
| 2013 | $2,653 | $21,980 | $0 | $0 |
Agents Affiliated with this Home
-
Dawn Sandifer

Seller's Agent in 2022
Dawn Sandifer
Legacy Homes Realty, LLC
(901) 569-0839
24 in this area
60 Total Sales
-
Clint Bolton

Buyer's Agent in 2022
Clint Bolton
RE/MAX
(662) 934-9376
33 in this area
271 Total Sales
-
T
Buyer Co-Listing Agent in 2022
TOBI CASSINO
Re/Max On Point
-
Tobi Cassino Little

Buyer Co-Listing Agent in 2022
Tobi Cassino Little
RE/MAX
(662) 403-4200
1 in this area
16 Total Sales
-
B
Seller's Agent in 2013
BRIAN COUCH
Century 21 Bob Leigh & Associates-her
-
T
Seller Co-Listing Agent in 2013
TERRY THOMAS
Century 21 Bob Leigh & Associates-her
Map
Source: MLS United
MLS Number: 2279381
APN: 3073080700008200
- 1945 Jaybird Rd
- 1377 Notting Hill Loop
- 1649 Drake Cove W
- 1626 Mason Dr
- 1202 White Oak Dr
- 2483 Tragg Ave
- 1406 Koby Ln
- 1425 Koby Ln
- 1705 Cedar Lake Cove
- 860 Cedar Grove Pkwy
- 0 Monteith Ave Unit 4060654
- 2183 Sawyer Cir
- 879 Red Cedar Loop
- 830 Red Cedar Loop
- 792 Red Cedar Loop
- 2174 Sawyer Cir
- 814 Red Cedar Loop
- 1567 Eden Loop
- 2133 Sawyer Cir
- 870 Red Cedar Loop
