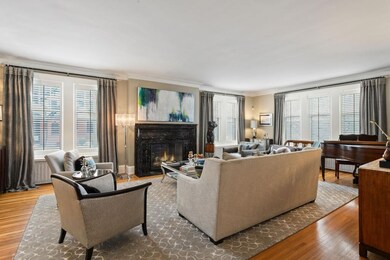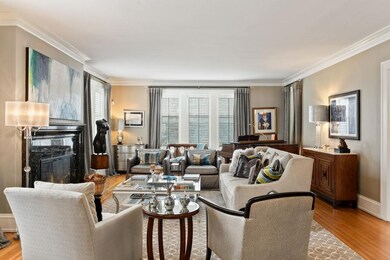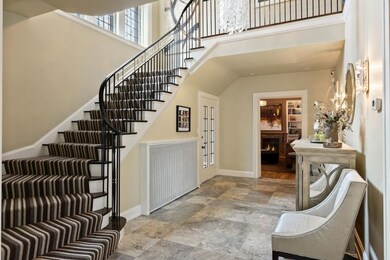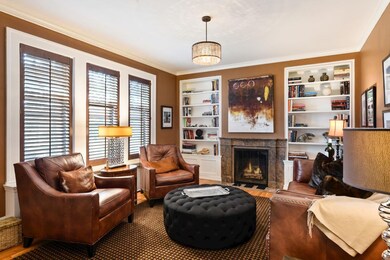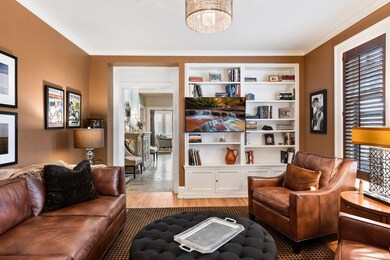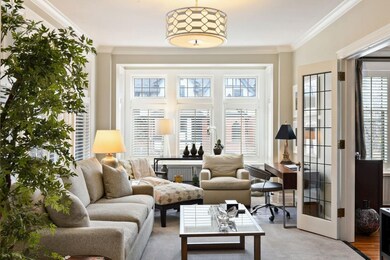
1785 Logan Ave S Minneapolis, MN 55403
Lowry Hill NeighborhoodAbout This Home
As of October 2019This highly coveted property offers a combination of old world character with modern luxury. An elegant remastered masterpiece with dramatic views of Kenwood Park and steps away from Lake of the Isles. Spectacular two-story foyer that opens to a functional floor-plan that provides great entertaining spaces throughout the main level of home with spacious living room, dining room, library, sun-room and kitchen. Spacious new kitchen with large island and breakfast area. Elevator services all 4 floors. The 2nd floor offers a generous master suite, study and two large guest bedrooms. The 3rd floor provides an additional 3 bedrooms and media room. Additional significant improvements include new windows, plumbing, electrical, mechanicals, landscaping and newer roof. New over-sized 3 car garage with carriage house apartment.
Home Details
Home Type
- Single Family
Est. Annual Taxes
- $36,984
Year Built
- Built in 1911
Home Design
- Asphalt Shingled Roof
Kitchen
- Built-In Oven
- Cooktop
- Microwave
- Dishwasher
- Disposal
Laundry
- Dryer
- Washer
Additional Features
- 2-Story Property
- Accessible Elevator Installed
- Hot Water Heating System
Map
Home Values in the Area
Average Home Value in this Area
Property History
| Date | Event | Price | Change | Sq Ft Price |
|---|---|---|---|---|
| 02/25/2025 02/25/25 | Pending | -- | -- | -- |
| 12/17/2024 12/17/24 | For Sale | $2,100,000 | 0.0% | $255 / Sq Ft |
| 12/13/2024 12/13/24 | Off Market | $2,100,000 | -- | -- |
| 12/05/2024 12/05/24 | Price Changed | $2,100,000 | -15.2% | $255 / Sq Ft |
| 10/14/2024 10/14/24 | For Sale | $2,475,000 | +32.0% | $300 / Sq Ft |
| 10/16/2019 10/16/19 | Sold | $1,875,000 | -6.0% | $229 / Sq Ft |
| 09/12/2019 09/12/19 | Pending | -- | -- | -- |
| 07/02/2019 07/02/19 | Price Changed | $1,995,000 | -5.0% | $244 / Sq Ft |
| 05/29/2019 05/29/19 | Price Changed | $2,099,000 | -7.9% | $257 / Sq Ft |
| 04/12/2019 04/12/19 | For Sale | $2,279,000 | +98.2% | $279 / Sq Ft |
| 08/07/2012 08/07/12 | Sold | $1,150,000 | -23.3% | $172 / Sq Ft |
| 07/19/2012 07/19/12 | Pending | -- | -- | -- |
| 02/28/2012 02/28/12 | For Sale | $1,500,000 | -- | $225 / Sq Ft |
Similar Homes in Minneapolis, MN
Source: NorthstarMLS
MLS Number: NST5208675
APN: 28-029-24-34-0135
- 1776 Knox Ave S
- 1770 Knox Ave S
- 1724 Summit Ave
- 1770 James Ave S Unit 1
- 1789 James Ave S
- 1705 Morgan Ave S
- 1919 Mount Curve Ave
- 1705 James Ave S
- 1770 Humboldt Ave S Unit 1
- 1128 Kenwood Pkwy Unit 1
- 1700 Kenwood Pkwy
- 1600 Kenwood Pkwy
- 2000 Irving Ave S
- 1408 Douglas Ave Unit 2
- 1408 Douglas Ave Unit 1
- 1510 Mount Curve Ave
- 2007 W Franklin Ave
- 2119 E Lake of the Isles Pkwy
- 2101 Newton Ave S Unit R3
- 1324 Mount Curve Ave

