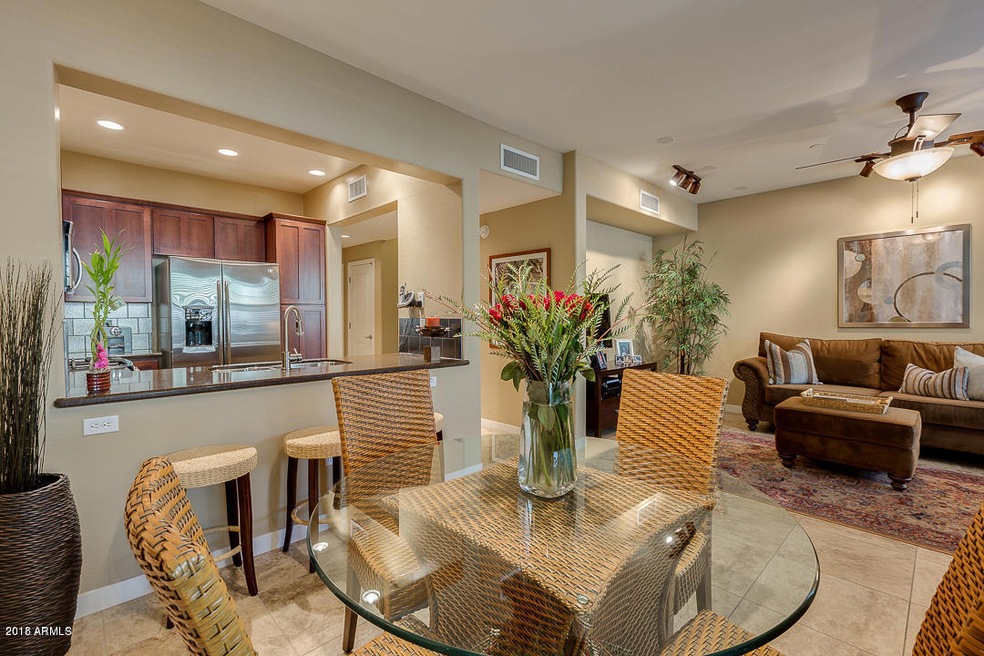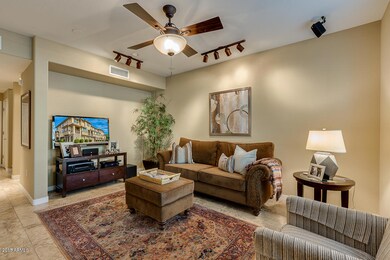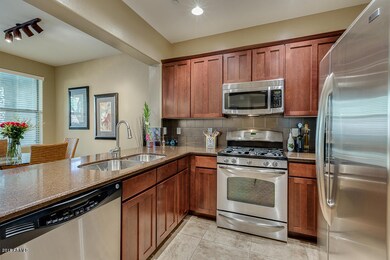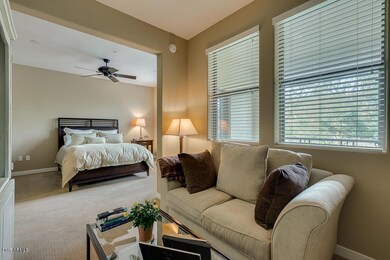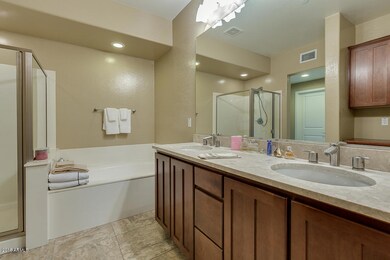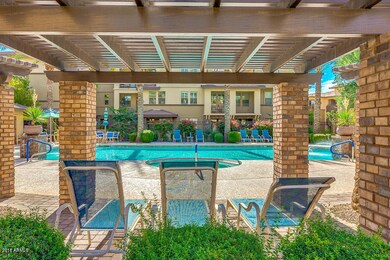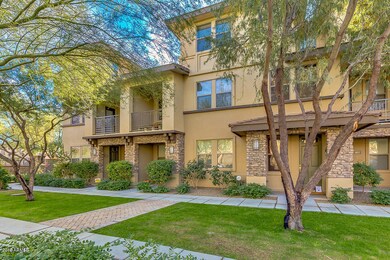
17850 N 68th St Unit 1034 Phoenix, AZ 85054
Desert View NeighborhoodHighlights
- Heated Spa
- Sitting Area In Primary Bedroom
- Contemporary Architecture
- Desert Springs Preparatory Elementary School Rated A
- Gated Community
- Granite Countertops
About This Home
As of June 2024BETTER THAN NEW and tastefully updated throughout as a former model when sold to the original owner. METICIOUSLY maintained; this unit is move-in ready! Designer grade tile and carpet throughout. The kitchen boasts GE Profile stainless steel appliances including a gas range! Sparkling back splash adds style and pizazz to the area. Bathroom counter tops are upgraded as well. Surround sound is found in the great room/dining area. The master contains a delightful separate sitting area that is a ideal location for a home office or exercise space. Both bedrooms have walk in closets. The unit is situated in a quiet area of the Community within walking distance of the pool. 2 car garage is attached for convenient entry and houses the water softener. This is fabulous turn key living be it for a seasonal buyer or a full time resident. This community is in walking distance of excellent restaurants and shopping & a large fitness center, and is right down the street from the 101 for easy access to all Valley locations!
Last Agent to Sell the Property
Keller Williams Realty Sonoran Living License #SA675314000 Listed on: 10/22/2018

Townhouse Details
Home Type
- Townhome
Est. Annual Taxes
- $2,339
Year Built
- Built in 2008
Lot Details
- 1,033 Sq Ft Lot
- Desert faces the front of the property
- Wrought Iron Fence
- Front Yard Sprinklers
- Grass Covered Lot
Parking
- 2 Car Direct Access Garage
- Garage Door Opener
Home Design
- Contemporary Architecture
- Wood Frame Construction
- Tile Roof
- Stucco
Interior Spaces
- 1,590 Sq Ft Home
- 3-Story Property
- Ceiling Fan
- Double Pane Windows
- Low Emissivity Windows
- Security System Owned
Kitchen
- Gas Cooktop
- Dishwasher
- Granite Countertops
Flooring
- Carpet
- Tile
Bedrooms and Bathrooms
- 2 Bedrooms
- Sitting Area In Primary Bedroom
- Walk-In Closet
- Primary Bathroom is a Full Bathroom
- 2.5 Bathrooms
- Dual Vanity Sinks in Primary Bathroom
- Bathtub With Separate Shower Stall
Laundry
- Laundry in unit
- Dryer
- Washer
Pool
- Heated Spa
- Heated Pool
Outdoor Features
- Balcony
Schools
- Sandpiper Elementary School
- Desert Shadows Middle School - Scottsdale
- Horizon High School
Utilities
- Refrigerated Cooling System
- Heating Available
- High Speed Internet
- Cable TV Available
Listing and Financial Details
- Tax Lot 1034
- Assessor Parcel Number 215-04-501
Community Details
Overview
- Property has a Home Owners Association
- City Property Mngmt Association, Phone Number (602) 437-4777
- Built by Meritage Homes
- Monterey Ridge Condominium Amd Subdivision, Former Model Floorplan
Recreation
- Heated Community Pool
- Community Spa
Security
- Gated Community
- Fire Sprinkler System
Ownership History
Purchase Details
Home Financials for this Owner
Home Financials are based on the most recent Mortgage that was taken out on this home.Purchase Details
Home Financials for this Owner
Home Financials are based on the most recent Mortgage that was taken out on this home.Purchase Details
Home Financials for this Owner
Home Financials are based on the most recent Mortgage that was taken out on this home.Similar Homes in Phoenix, AZ
Home Values in the Area
Average Home Value in this Area
Purchase History
| Date | Type | Sale Price | Title Company |
|---|---|---|---|
| Warranty Deed | $507,300 | First American Title | |
| Warranty Deed | $315,000 | First Arizona Title Agency | |
| Special Warranty Deed | $251,646 | First American Title Ins Co |
Mortgage History
| Date | Status | Loan Amount | Loan Type |
|---|---|---|---|
| Previous Owner | $253,000 | New Conventional | |
| Previous Owner | $252,000 | Adjustable Rate Mortgage/ARM | |
| Previous Owner | $130,000 | New Conventional |
Property History
| Date | Event | Price | Change | Sq Ft Price |
|---|---|---|---|---|
| 06/11/2024 06/11/24 | Sold | $508,000 | -1.4% | $319 / Sq Ft |
| 05/08/2024 05/08/24 | Pending | -- | -- | -- |
| 04/18/2024 04/18/24 | Price Changed | $515,000 | -1.9% | $324 / Sq Ft |
| 04/04/2024 04/04/24 | Price Changed | $525,000 | -0.9% | $330 / Sq Ft |
| 03/08/2024 03/08/24 | Price Changed | $530,000 | -0.9% | $333 / Sq Ft |
| 02/29/2024 02/29/24 | Price Changed | $535,000 | -0.7% | $336 / Sq Ft |
| 02/16/2024 02/16/24 | Price Changed | $539,000 | -1.8% | $339 / Sq Ft |
| 01/19/2024 01/19/24 | Price Changed | $549,000 | -0.2% | $345 / Sq Ft |
| 01/15/2024 01/15/24 | For Sale | $550,000 | 0.0% | $346 / Sq Ft |
| 11/22/2022 11/22/22 | Rented | $2,400 | 0.0% | -- |
| 11/18/2022 11/18/22 | Under Contract | -- | -- | -- |
| 11/11/2022 11/11/22 | For Rent | $2,400 | 0.0% | -- |
| 11/08/2022 11/08/22 | Off Market | $2,400 | -- | -- |
| 11/04/2022 11/04/22 | Price Changed | $2,400 | -3.0% | $2 / Sq Ft |
| 10/25/2022 10/25/22 | Price Changed | $2,475 | -1.0% | $2 / Sq Ft |
| 10/18/2022 10/18/22 | Price Changed | $2,500 | -2.0% | $2 / Sq Ft |
| 10/13/2022 10/13/22 | Price Changed | $2,550 | -1.7% | $2 / Sq Ft |
| 09/26/2022 09/26/22 | Price Changed | $2,595 | -0.2% | $2 / Sq Ft |
| 09/20/2022 09/20/22 | For Rent | $2,600 | 0.0% | -- |
| 04/16/2019 04/16/19 | For Sale | $319,000 | 0.0% | $201 / Sq Ft |
| 04/16/2019 04/16/19 | Price Changed | $319,000 | +1.3% | $201 / Sq Ft |
| 04/15/2019 04/15/19 | Sold | $315,000 | -1.3% | $198 / Sq Ft |
| 02/27/2019 02/27/19 | Price Changed | $319,000 | -3.0% | $201 / Sq Ft |
| 10/22/2018 10/22/18 | For Sale | $329,000 | -- | $207 / Sq Ft |
Tax History Compared to Growth
Tax History
| Year | Tax Paid | Tax Assessment Tax Assessment Total Assessment is a certain percentage of the fair market value that is determined by local assessors to be the total taxable value of land and additions on the property. | Land | Improvement |
|---|---|---|---|---|
| 2025 | $2,543 | $30,136 | -- | -- |
| 2024 | $2,485 | $28,701 | -- | -- |
| 2023 | $2,485 | $35,150 | $7,030 | $28,120 |
| 2022 | $2,461 | $27,870 | $5,570 | $22,300 |
| 2021 | $2,502 | $25,230 | $5,040 | $20,190 |
| 2020 | $2,416 | $24,410 | $4,880 | $19,530 |
| 2019 | $2,427 | $24,600 | $4,920 | $19,680 |
| 2018 | $2,339 | $24,550 | $4,910 | $19,640 |
| 2017 | $2,234 | $24,170 | $4,830 | $19,340 |
| 2016 | $2,198 | $21,570 | $4,310 | $17,260 |
| 2015 | $2,039 | $20,200 | $4,040 | $16,160 |
Agents Affiliated with this Home
-
Jaysen Morse

Seller's Agent in 2024
Jaysen Morse
Compass
(602) 377-6797
1 in this area
107 Total Sales
-
Lori Cedarstrom

Buyer's Agent in 2024
Lori Cedarstrom
Coldwell Banker Realty
(480) 231-5153
2 in this area
51 Total Sales
-
Ryan Buckley

Buyer Co-Listing Agent in 2024
Ryan Buckley
Coldwell Banker Realty
(480) 291-1600
2 in this area
55 Total Sales
-
Norma Martinez

Seller Co-Listing Agent in 2022
Norma Martinez
Compass
(623) 340-4421
45 Total Sales
-
Steve Koehler

Buyer's Agent in 2022
Steve Koehler
Success Property Brokers
(602) 791-3882
1 in this area
49 Total Sales
-
Austin Bloom

Seller's Agent in 2019
Austin Bloom
Keller Williams Realty Sonoran Living
(602) 935-1590
24 Total Sales
Map
Source: Arizona Regional Multiple Listing Service (ARMLS)
MLS Number: 5836835
APN: 215-04-501
- 17850 N 68th St Unit 2129
- 17850 N 68th St Unit 1103
- 17850 N 68th St Unit 1037
- 17850 N 68th St Unit 3120
- 17850 N 68th St Unit 3027
- 6625 E Morningside Dr
- 6900 E Princess Dr Unit 2247
- 6900 E Princess Dr Unit 1176
- 6900 E Princess Dr Unit 2124
- 6900 E Princess Dr Unit 1126
- 6900 E Princess Dr Unit 1136
- 6900 E Princess Dr Unit 2221
- 6621 E Villa Rita Dr
- 18225 N 66th Way
- 18025 N 65th Place
- 18129 N 65th Place
- 7010 E Chauncey Ln Unit 235
- 18402 N 65th Place
- 6720 E Phelps Rd
- 6761 E Juniper Ave
