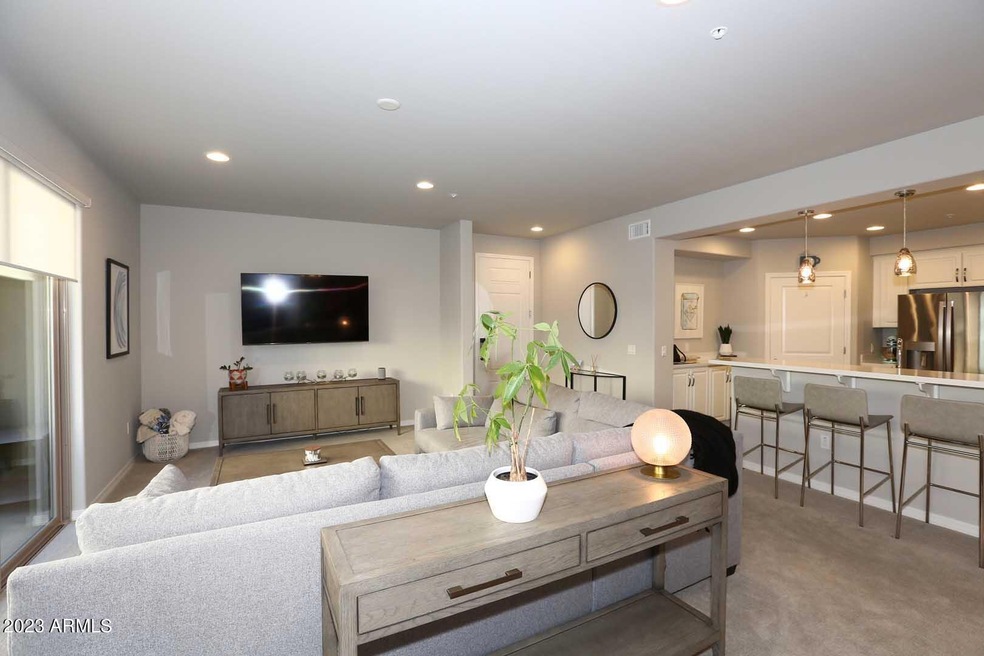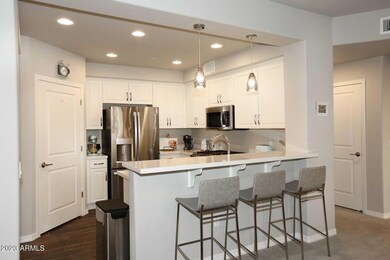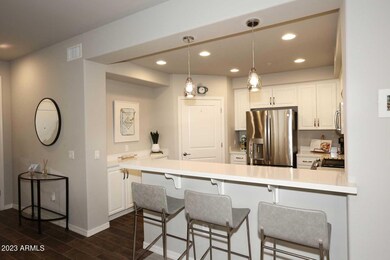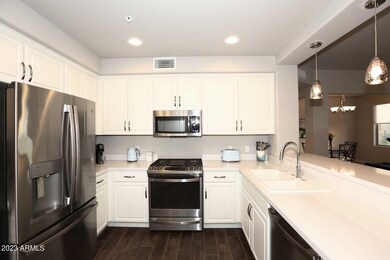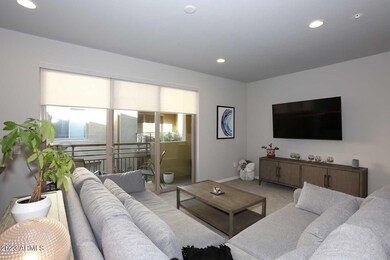
17850 N 68th St Unit 2064 Phoenix, AZ 85054
Desert View NeighborhoodHighlights
- Gated Community
- City Lights View
- End Unit
- Desert Springs Preparatory Elementary School Rated A
- Contemporary Architecture
- Heated Community Pool
About This Home
As of July 2024MODEL PERFECT--Enjoy gated Monterey Ridge living with views to desert & lush landscaping. Bright open plan. Large kitchen w/walk-in pantry, breakfast bar, pendant lights, upgraded GE SS appliances--30'' convection gas range, microwave, dishwasher & refrigerator. Upgraded cabinets, lots of storage & counter space. Porcelain woodlook 6x24 tile in entry, kitchen, laundry & baths. Quartz counters-kitchen & baths. Spacious Primary Suite, huge walk-in closet, double vanity & dbl walk-in shower. Custom electronic shades w/remotes. 3 balconies for views in all directions. 2-car garage w/opener & epoxy plus separate private storage. Steps from elevator to front door. Near shopping, dining, Kierland & Scottsdale Quarter, Mayo Clinic, 101 Frwy, golf & great schools. YOUR CLIENTS WILL LOVE THIS ONE
Last Agent to Sell the Property
Realty Executives License #BR008275000 Listed on: 11/17/2023

Townhouse Details
Home Type
- Townhome
Est. Annual Taxes
- $2,372
Year Built
- Built in 2019
Lot Details
- 1,518 Sq Ft Lot
- End Unit
- 1 Common Wall
- Private Streets
- Desert faces the back of the property
- Wrought Iron Fence
- Grass Covered Lot
HOA Fees
- $405 Monthly HOA Fees
Parking
- 2 Car Garage
- Garage Door Opener
Property Views
- City Lights
- Mountain
Home Design
- Contemporary Architecture
- Wood Frame Construction
- Tile Roof
- Block Exterior
- Stone Exterior Construction
- Stucco
Interior Spaces
- 1,594 Sq Ft Home
- 3-Story Property
- Ceiling height of 9 feet or more
- Ceiling Fan
- Double Pane Windows
- Mechanical Sun Shade
Kitchen
- Breakfast Bar
- Gas Cooktop
- Built-In Microwave
Flooring
- Carpet
- Tile
Bedrooms and Bathrooms
- 2 Bedrooms
- 2 Bathrooms
- Dual Vanity Sinks in Primary Bathroom
Home Security
Outdoor Features
- Balcony
- Covered patio or porch
- Outdoor Storage
Schools
- Sandpiper Elementary School
- Desert Shadows Middle School - Scottsdale
- Horizon High School
Utilities
- Refrigerated Cooling System
- Heating Available
- High Speed Internet
- Cable TV Available
Additional Features
- No Interior Steps
- Unit is below another unit
Listing and Financial Details
- Tax Lot 2064
- Assessor Parcel Number 215-07-278
Community Details
Overview
- Association fees include insurance, sewer, ground maintenance, street maintenance, trash, maintenance exterior
- City Property Mgt Association, Phone Number (602) 437-4777
- Built by Cachet
- Monterey Ridge Condominium Amd Subdivision
Recreation
- Heated Community Pool
- Community Spa
- Bike Trail
Security
- Gated Community
- Fire Sprinkler System
Ownership History
Purchase Details
Home Financials for this Owner
Home Financials are based on the most recent Mortgage that was taken out on this home.Purchase Details
Home Financials for this Owner
Home Financials are based on the most recent Mortgage that was taken out on this home.Similar Homes in Phoenix, AZ
Home Values in the Area
Average Home Value in this Area
Purchase History
| Date | Type | Sale Price | Title Company |
|---|---|---|---|
| Warranty Deed | $575,000 | Lawyers Title Of Arizona | |
| Special Warranty Deed | $437,644 | Grand Canyon Title Agency |
Mortgage History
| Date | Status | Loan Amount | Loan Type |
|---|---|---|---|
| Previous Owner | $412,644 | New Conventional |
Property History
| Date | Event | Price | Change | Sq Ft Price |
|---|---|---|---|---|
| 08/09/2024 08/09/24 | Rented | $2,595 | 0.0% | -- |
| 07/26/2024 07/26/24 | Under Contract | -- | -- | -- |
| 07/17/2024 07/17/24 | Price Changed | $2,595 | -3.9% | $2 / Sq Ft |
| 07/11/2024 07/11/24 | Price Changed | $2,700 | 0.0% | $2 / Sq Ft |
| 07/02/2024 07/02/24 | Sold | $575,000 | 0.0% | $361 / Sq Ft |
| 07/01/2024 07/01/24 | For Rent | $3,150 | 0.0% | -- |
| 04/24/2024 04/24/24 | Price Changed | $595,000 | -0.8% | $373 / Sq Ft |
| 03/14/2024 03/14/24 | Price Changed | $600,000 | -4.6% | $376 / Sq Ft |
| 03/05/2024 03/05/24 | Price Changed | $629,000 | -1.6% | $395 / Sq Ft |
| 02/01/2024 02/01/24 | Price Changed | $639,000 | -1.7% | $401 / Sq Ft |
| 01/19/2024 01/19/24 | Price Changed | $650,000 | -1.4% | $408 / Sq Ft |
| 11/17/2023 11/17/23 | For Sale | $659,000 | -- | $413 / Sq Ft |
Tax History Compared to Growth
Tax History
| Year | Tax Paid | Tax Assessment Tax Assessment Total Assessment is a certain percentage of the fair market value that is determined by local assessors to be the total taxable value of land and additions on the property. | Land | Improvement |
|---|---|---|---|---|
| 2025 | $2,864 | $28,772 | -- | -- |
| 2024 | $2,372 | $27,402 | -- | -- |
| 2023 | $2,372 | $45,070 | $9,010 | $36,060 |
| 2022 | $2,350 | $38,700 | $7,740 | $30,960 |
| 2021 | $2,389 | $34,810 | $6,960 | $27,850 |
| 2020 | $1,445 | $17,250 | $3,450 | $13,800 |
| 2019 | $652 | $9,060 | $9,060 | $0 |
| 2018 | $631 | $8,685 | $8,685 | $0 |
| 2017 | $605 | $9,600 | $9,600 | $0 |
| 2016 | $595 | $6,615 | $6,615 | $0 |
| 2015 | $587 | $6,064 | $6,064 | $0 |
Agents Affiliated with this Home
-
Colten Kowalski
C
Seller's Agent in 2024
Colten Kowalski
E & G Real Estate Services
(480) 550-8500
-
Debra Lee

Seller's Agent in 2024
Debra Lee
Realty Executives
(602) 697-9012
2 in this area
64 Total Sales
-
James Lee

Seller Co-Listing Agent in 2024
James Lee
Realty Executives
(602) 770-7181
2 in this area
46 Total Sales
-
Jake Crawford

Buyer's Agent in 2024
Jake Crawford
eXp Realty
(855) 235-2667
7 in this area
109 Total Sales
Map
Source: Arizona Regional Multiple Listing Service (ARMLS)
MLS Number: 6630131
APN: 215-07-278
- 17850 N 68th St Unit 2129
- 17850 N 68th St Unit 1103
- 17850 N 68th St Unit 1037
- 17850 N 68th St Unit 3120
- 17850 N 68th St Unit 3027
- 6625 E Morningside Dr
- 6900 E Princess Dr Unit 2247
- 6900 E Princess Dr Unit 1176
- 6900 E Princess Dr Unit 2124
- 6900 E Princess Dr Unit 1126
- 6900 E Princess Dr Unit 1136
- 6900 E Princess Dr Unit 2221
- 6621 E Villa Rita Dr
- 18225 N 66th Way
- 18025 N 65th Place
- 18129 N 65th Place
- 7010 E Chauncey Ln Unit 235
- 18402 N 65th Place
- 6720 E Phelps Rd
- 6761 E Juniper Ave
