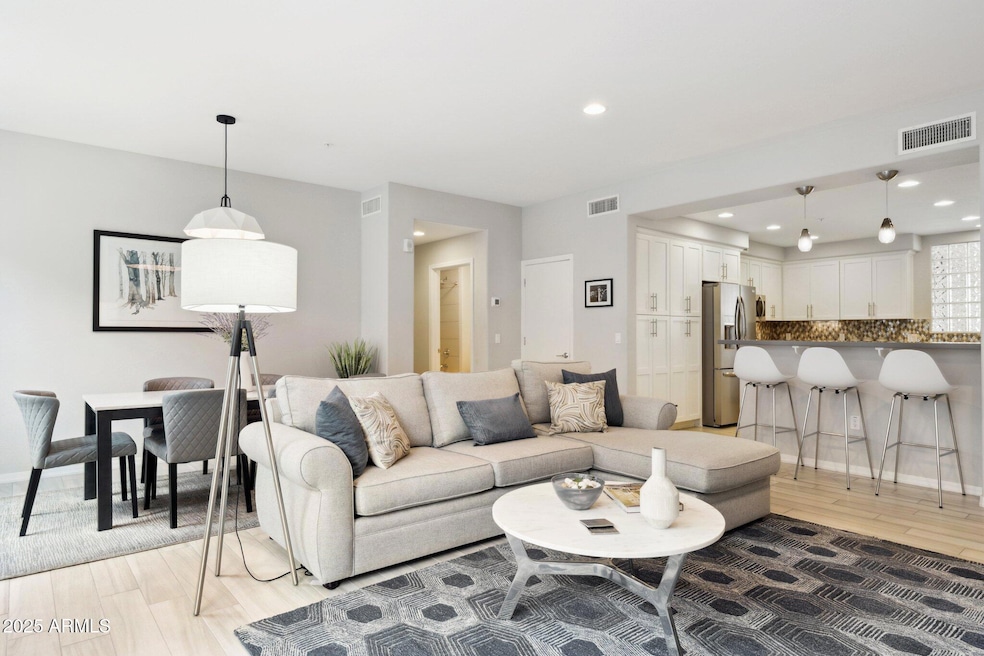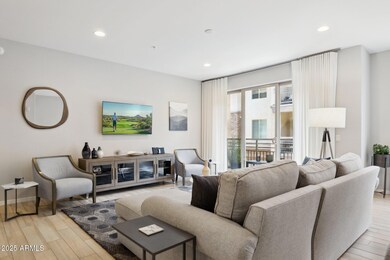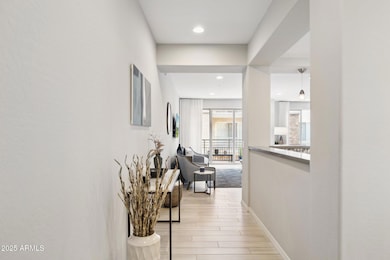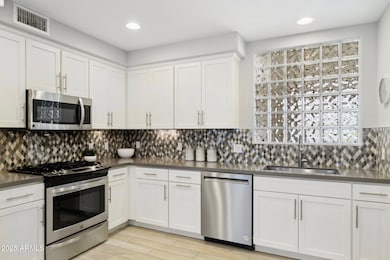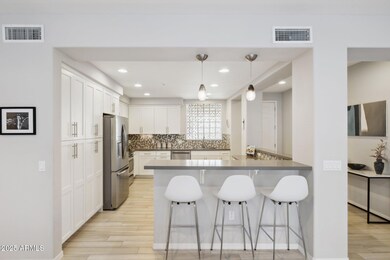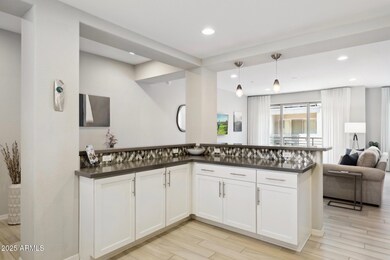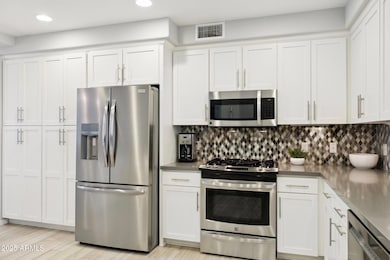17850 N 68th St Unit 2138 Phoenix, AZ 85054
Desert View NeighborhoodEstimated payment $4,252/month
Highlights
- Gated Community
- Contemporary Architecture
- Balcony
- Desert Springs Preparatory Elementary School Rated A
- Heated Community Pool
- Oversized Parking
About This Home
PRICE REDUCTION!
MODEL PERFECT in highly sought after
Monterey Ridge!
This stunning, one-owner residence features 3 bedrooms, 2 bathrooms, and an oversized 2-car garage—with elevator access—designed to impress even the most discerning buyer. Step into a bright and airy living space highlighted
by stylish wood-look tile in all the right places. The expansive kitchen boasts white cabinetry, sleek gray quartz countertops, a custom tile backsplash, stainless steel appliances, and breakfast bar, perfect for entertaining or everyday living. Both bathrooms offer quartz counters, upgraded fixtures, and beautifully tiled finishes. The spacious owner's suite is a true retreat, complete with a walk-in closet, en-suite bath featuring dual-sink vanity and step-in shower, plus direct access to a private balconyideal for enjoying your morning coffee. Additional highlights include a large garage with ample storage and convenient access via elevator. Whether you're looking for a primary residence or a lock-and-leave second home, this property offers both comfort and convenience.
Monterey Ridge is conveniently located near the 101 and Scottsdale Road, just moments from all the best of North Scottsdale including Whole Foods, Lifetime Fitness, and over 60 world-class restaurants. Or stay close to home and unwind at the community's heated pool, spa, shaded ramada, and gas BBQs.
Don't miss this opportunity to own a model-perfect home in a truly magnificent community!
Property Details
Home Type
- Condominium
Est. Annual Taxes
- $2,944
Year Built
- Built in 2018
HOA Fees
- $549 Monthly HOA Fees
Parking
- 2 Car Garage
- Oversized Parking
- Garage Door Opener
Home Design
- Contemporary Architecture
- Wood Frame Construction
- Tile Roof
- Stucco
Interior Spaces
- 1,868 Sq Ft Home
- 3-Story Property
- Ceiling height of 9 feet or more
- Double Pane Windows
- ENERGY STAR Qualified Windows
- Washer and Dryer Hookup
Kitchen
- Breakfast Bar
- Built-In Microwave
- Kitchen Island
Flooring
- Carpet
- Tile
Bedrooms and Bathrooms
- 3 Bedrooms
- 2 Bathrooms
- Dual Vanity Sinks in Primary Bathroom
Schools
- Sandpiper Elementary School
- Desert Shadows Middle School
- Horizon High School
Utilities
- Central Air
- Heating Available
- High Speed Internet
- Cable TV Available
Additional Features
- No Interior Steps
- Balcony
- Private Streets
- Unit is below another unit
Listing and Financial Details
- Tax Lot 2138
- Assessor Parcel Number 215-07-303
Community Details
Overview
- Association fees include roof repair, insurance, pest control, ground maintenance, street maintenance, maintenance exterior
- City Properties Association, Phone Number (602) 437-4777
- Built by Cachet
- Monterey Ridge Condominium Amd Subdivision, Plan 5
Recreation
- Heated Community Pool
- Fenced Community Pool
- Community Spa
- Bike Trail
Security
- Gated Community
Map
Home Values in the Area
Average Home Value in this Area
Tax History
| Year | Tax Paid | Tax Assessment Tax Assessment Total Assessment is a certain percentage of the fair market value that is determined by local assessors to be the total taxable value of land and additions on the property. | Land | Improvement |
|---|---|---|---|---|
| 2025 | $3,022 | $34,899 | -- | -- |
| 2024 | $2,877 | $33,237 | -- | -- |
| 2023 | $2,877 | $51,350 | $10,270 | $41,080 |
| 2022 | $2,850 | $43,910 | $8,780 | $35,130 |
| 2021 | $2,897 | $39,820 | $7,960 | $31,860 |
| 2020 | $2,798 | $39,500 | $7,900 | $31,600 |
| 2019 | $2,811 | $36,170 | $7,230 | $28,940 |
| 2018 | $285 | $8,685 | $8,685 | $0 |
| 2017 | $273 | $9,600 | $9,600 | $0 |
| 2016 | $268 | $2,430 | $2,430 | $0 |
| 2015 | $265 | $2,736 | $2,736 | $0 |
Property History
| Date | Event | Price | List to Sale | Price per Sq Ft |
|---|---|---|---|---|
| 10/20/2025 10/20/25 | Price Changed | $654,900 | -1.5% | $351 / Sq Ft |
| 07/12/2025 07/12/25 | Price Changed | $664,900 | -1.5% | $356 / Sq Ft |
| 06/06/2025 06/06/25 | For Sale | $674,900 | -- | $361 / Sq Ft |
Purchase History
| Date | Type | Sale Price | Title Company |
|---|---|---|---|
| Interfamily Deed Transfer | -- | None Available | |
| Special Warranty Deed | $462,253 | Grand Canyon Title Agency A |
Mortgage History
| Date | Status | Loan Amount | Loan Type |
|---|---|---|---|
| Open | $100,000 | New Conventional |
Source: Arizona Regional Multiple Listing Service (ARMLS)
MLS Number: 6876790
APN: 215-07-303
- 17850 N 68th St Unit 3120
- 17850 N 68th St Unit 2181
- 17850 N 68th St Unit 2045
- 17850 N 68th St Unit 2129
- 17850 N 68th St Unit 3063
- 17850 N 68th St Unit 3027
- 17850 N 68th St Unit 2153
- 17850 N 68th St Unit 1103
- 17850 N 68th St Unit 3097
- 6900 E Princess Dr Unit 1230
- 6900 E Princess Dr Unit 1126
- 6900 E Princess Dr Unit 1246
- 6900 E Princess Dr Unit 2214
- 6900 E Princess Dr Unit 1176
- 6900 E Princess Dr Unit 2143
- 6900 E Princess Dr Unit 2220
- 6900 E Princess Dr Unit 1163
- 6900 E Princess Dr Unit 1108
- 6900 E Princess Dr Unit 1247
- 6607 E Libby St
- 17850 N 68th St Unit 1103
- 17850 N 68th St Unit 2063
- 17850 N 68th St Unit 1154
- 17850 N 68th St Unit 1115
- 17850 N 68th St Unit 3120
- 17950 N 68th St
- 6900 E Princess Dr Unit 2250
- 6900 E Princess Dr Unit 2181
- 6900 E Princess Dr Unit 1157
- 6900 E Princess Dr Unit 2159
- 6900 E Princess Dr Unit 1190
- 6900 E Princess Dr Unit 2111
- 6900 E Princess Dr Unit 1126
- 6900 E Princess Dr Unit 1233
- 6900 E Princess Dr Unit 1193
- 6900 E Princess Dr Unit 1116
- 6900 E Princess Dr Unit 2174
- 18220 N 68th St
- 6621 E Villa Rita Dr
- 6901 E Chauncey Ln
