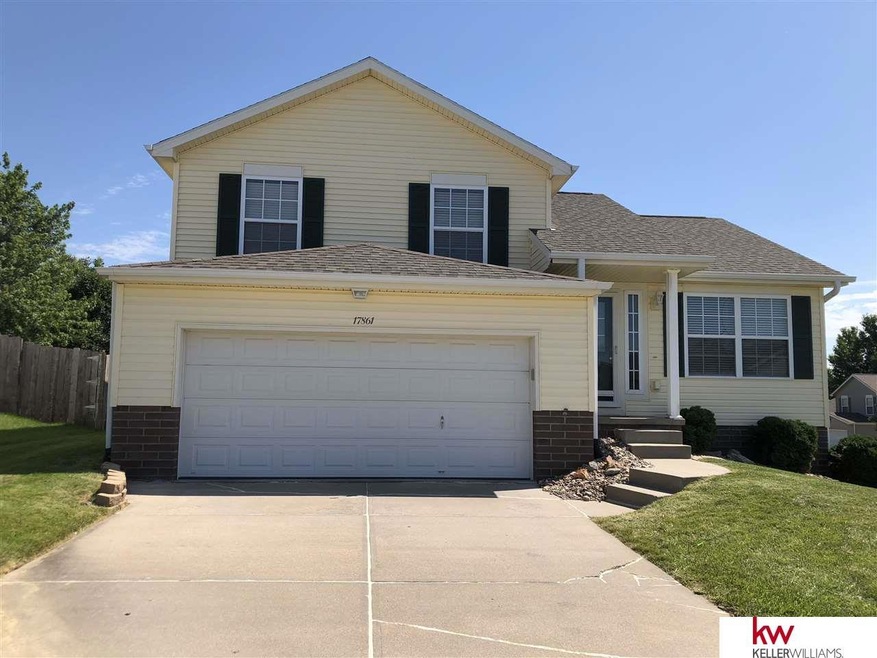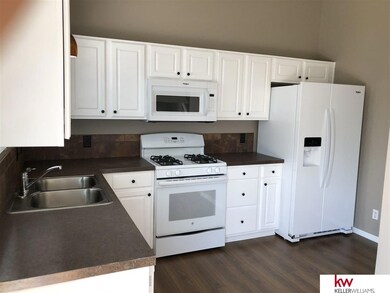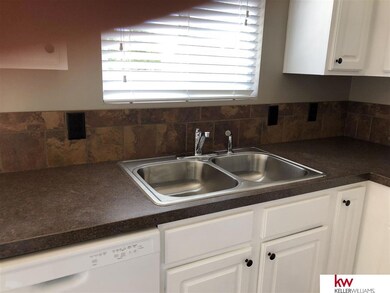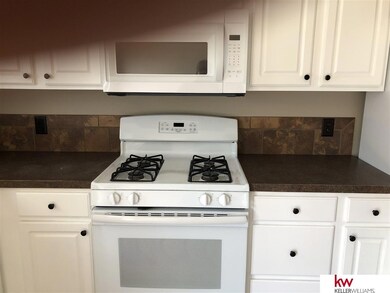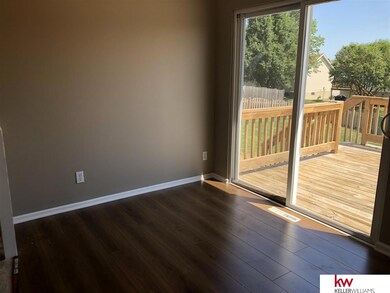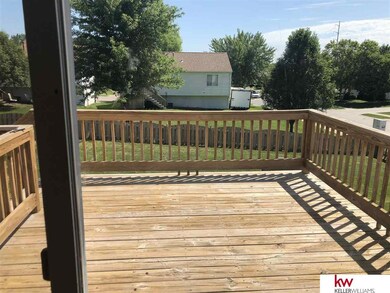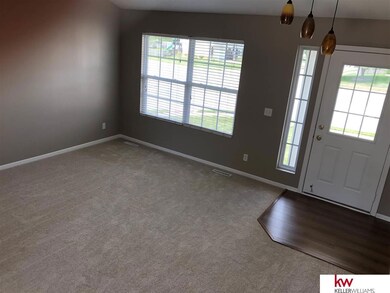
Estimated Value: $272,000 - $293,000
Highlights
- Deck
- Corner Lot
- Balcony
- Wheeler Elementary School Rated A-
- No HOA
- 2 Car Attached Garage
About This Home
As of September 2018This 3 BR tri is cute, cute cute! Fresh as a daisy... Just updated.......new paint throughout and all new carpet! New laminate at entry to LR and in kitchen. New DW, Micro and Refer. Gas range/oven 2015 and disposal. New roof - 2013, new A/C 2012. New GDO. Spacious corner lot with fence. Sprinkler system added in 2009. Welcome home..........this home is move in ready. Walk to all Millard schools.
Home Details
Home Type
- Single Family
Est. Annual Taxes
- $3,422
Year Built
- Built in 2003
Lot Details
- Lot Dimensions are 61 x 114 x 118 x 60.7
- Property is Fully Fenced
- Wood Fence
- Corner Lot
- Level Lot
- Sprinkler System
Parking
- 2 Car Attached Garage
Home Design
- Composition Roof
- Vinyl Siding
Interior Spaces
- 1,337 Sq Ft Home
- 3-Story Property
- Ceiling Fan
- Window Treatments
- Family Room with Fireplace
- Dining Area
- Basement
Kitchen
- Oven
- Microwave
- Dishwasher
- Disposal
Flooring
- Wall to Wall Carpet
- Laminate
Bedrooms and Bathrooms
- 3 Bedrooms
- Shower Only
Laundry
- Dryer
- Washer
Outdoor Features
- Balcony
- Deck
Schools
- Wheeler Elementary School
- Beadle Middle School
- Millard West High School
Utilities
- Forced Air Heating and Cooling System
- Heating System Uses Gas
- Cable TV Available
Community Details
- No Home Owners Association
- Hickory Ridge Subdivision
Listing and Financial Details
- Assessor Parcel Number 011573095
- Tax Block 7600
Ownership History
Purchase Details
Home Financials for this Owner
Home Financials are based on the most recent Mortgage that was taken out on this home.Purchase Details
Home Financials for this Owner
Home Financials are based on the most recent Mortgage that was taken out on this home.Purchase Details
Home Financials for this Owner
Home Financials are based on the most recent Mortgage that was taken out on this home.Purchase Details
Home Financials for this Owner
Home Financials are based on the most recent Mortgage that was taken out on this home.Similar Homes in Omaha, NE
Home Values in the Area
Average Home Value in this Area
Purchase History
| Date | Buyer | Sale Price | Title Company |
|---|---|---|---|
| Reyes Karla | $183,000 | Green Title & Escrow | |
| Csh Llc | -- | -- | |
| Haley Colleen S | $132,000 | Liberty Title | |
| Vescio Jennifer L | $127,000 | -- |
Mortgage History
| Date | Status | Borrower | Loan Amount |
|---|---|---|---|
| Open | Reyes Karla | $2,052 | |
| Open | Reyes Karla | $179,193 | |
| Previous Owner | Haley Colleen S | $105,600 | |
| Previous Owner | Vescio Jennifer L | $124,850 |
Property History
| Date | Event | Price | Change | Sq Ft Price |
|---|---|---|---|---|
| 09/14/2018 09/14/18 | Sold | $182,500 | 0.0% | $136 / Sq Ft |
| 08/11/2018 08/11/18 | Pending | -- | -- | -- |
| 08/07/2018 08/07/18 | Price Changed | $182,500 | -1.4% | $136 / Sq Ft |
| 07/27/2018 07/27/18 | For Sale | $185,000 | -- | $138 / Sq Ft |
Tax History Compared to Growth
Tax History
| Year | Tax Paid | Tax Assessment Tax Assessment Total Assessment is a certain percentage of the fair market value that is determined by local assessors to be the total taxable value of land and additions on the property. | Land | Improvement |
|---|---|---|---|---|
| 2024 | $4,427 | $240,445 | $37,000 | $203,445 |
| 2023 | $4,427 | $222,107 | $34,000 | $188,107 |
| 2022 | $4,179 | $192,824 | $30,000 | $162,824 |
| 2021 | $3,916 | $177,105 | $28,000 | $149,105 |
| 2020 | $3,709 | $165,128 | $28,000 | $137,128 |
| 2019 | $3,654 | $157,413 | $28,000 | $129,413 |
| 2018 | $3,540 | $145,440 | $21,500 | $123,940 |
| 2017 | $3,422 | $136,848 | $21,500 | $115,348 |
| 2016 | $3,326 | $132,283 | $21,500 | $110,783 |
| 2015 | $3,347 | $132,463 | $21,500 | $110,963 |
| 2014 | $3,183 | $125,638 | $21,500 | $104,138 |
| 2012 | -- | $125,408 | $21,500 | $103,908 |
Agents Affiliated with this Home
-
Jeanne Patrick

Seller's Agent in 2018
Jeanne Patrick
NP Dodge Real Estate Sales, Inc.
(402) 681-7566
45 Total Sales
-
Christy Voycheske

Buyer's Agent in 2018
Christy Voycheske
Better Homes and Gardens R.E.
(402) 880-6239
115 Total Sales
Map
Source: Great Plains Regional MLS
MLS Number: 21813741
APN: 011573095
- 17849 Olive St
- 17838 Olive St
- 10821 S 178th Ave
- 7109 S 178th Ave
- 17911 Margo St
- 18014 Margo St
- 18031 Margo St
- 9501 S 183rd Ave
- 9503 S 180th Ave
- 17718 Olive St
- 7330 S 183rd St
- 18218 Margo St
- 18057 Redwood St
- 7309 S 177th St
- 6812 S 181st Ct
- 18170 Southdale Plaza
- 7223 S 176th St
- 18166 Hayes Plaza
- 18150 Hayes Plaza Unit 1
- 18337 Polk St
- 17861 Josephine St
- 17857 Josephine St
- 17866 Olive St
- 17853 Josephine St
- 17862 Olive St
- 7304 S 179th St
- 7308 S 179th St
- 17858 Olive St
- 17849 Josephine St
- 7312 S 179th St
- 17854 Olive St
- 7316 S 179th St
- 17856 Josephine St
- 17848 Josephine St
- 17850 Olive St
- 17845 Josephine St
- 7232 S 179th St
- 7320 S 179th St
- 17844 Josephine St
- 17846 Olive St
