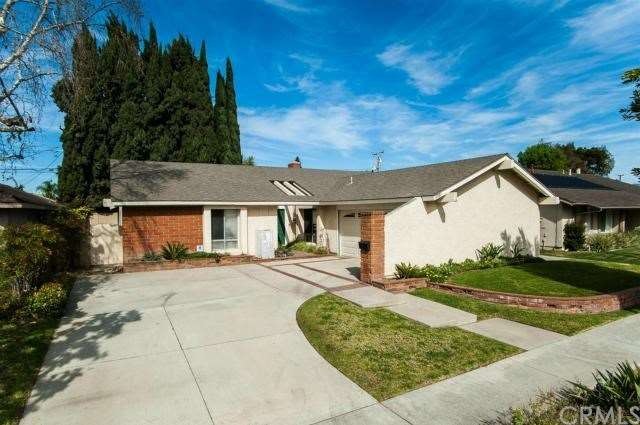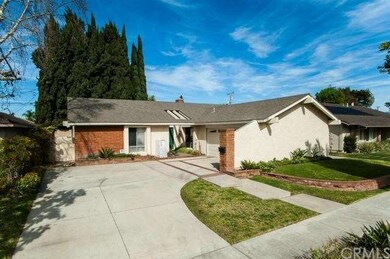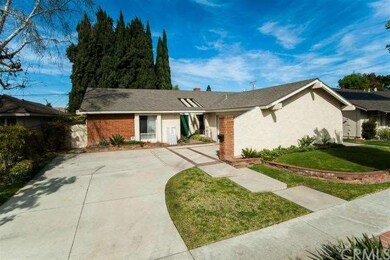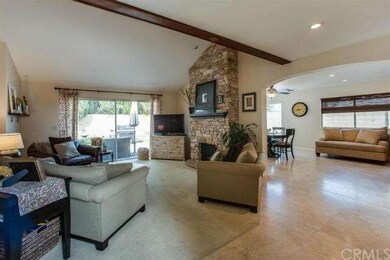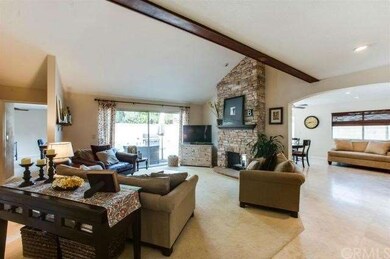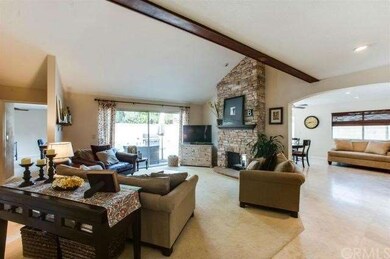
17881 Lucero Way Tustin, CA 92780
Estimated Value: $1,348,889 - $1,439,000
Highlights
- Updated Kitchen
- Open Floorplan
- Cathedral Ceiling
- Guin Foss Elementary School Rated A-
- Contemporary Architecture
- No HOA
About This Home
As of April 2013Conveniently located single level home in Tustin is within walking distance to Columbus Tustin Middle School and Community Park and within close proximity to neighborhood shopping areas and local freeways. Light and airy with vaulted ceilings, this home has been recently remodeled with a gourmet kitchen and open floor plan. The granite kitchen has a huge island with room to spread out when cooking and entertaining. Richly stained cabinets are accented by the beautiful granite and stainless steel appliances, including the refrigerator! Travertine flooring enlarge the living and dining areas and are set off by a custom designed stacked stone dual sided fireplace. With an ample size yard of 7280 square feet, you have plenty of room for entertaining and even have room for a pool! This home is within the boundaries of awarding winning schools, neighborhood parks and walking trails..it has the best of it all!
Last Agent to Sell the Property
Seven Gables Real Estate License #01279725 Listed on: 03/11/2013

Last Buyer's Agent
Smita Bhula
No Firm Affiliation License #01390628
Home Details
Home Type
- Single Family
Est. Annual Taxes
- $8,659
Year Built
- Built in 1972
Lot Details
- 7,280 Sq Ft Lot
- Southwest Facing Home
- Back and Front Yard
Parking
- 2 Car Attached Garage
Home Design
- Contemporary Architecture
- Slab Foundation
- Composition Roof
- Stucco
Interior Spaces
- 1,820 Sq Ft Home
- 1-Story Property
- Open Floorplan
- Cathedral Ceiling
- Ceiling Fan
- Recessed Lighting
- Wood Burning Fireplace
- Gas Fireplace
- Double Door Entry
- Family Room Off Kitchen
- Living Room with Fireplace
- Dining Room with Fireplace
Kitchen
- Updated Kitchen
- Open to Family Room
- Free-Standing Range
- Microwave
- Dishwasher
- Kitchen Island
Flooring
- Carpet
- Stone
Bedrooms and Bathrooms
- 4 Bedrooms
Laundry
- Laundry Room
- Laundry in Garage
- 220 Volts In Laundry
Accessible Home Design
- Doors swing in
- No Interior Steps
Outdoor Features
- Concrete Porch or Patio
- Exterior Lighting
Utilities
- Central Heating and Cooling System
- Gas Water Heater
- Sewer Paid
Community Details
- No Home Owners Association
Listing and Financial Details
- Tax Lot 15
- Tax Tract Number 7420
- Assessor Parcel Number 40124115
Ownership History
Purchase Details
Purchase Details
Home Financials for this Owner
Home Financials are based on the most recent Mortgage that was taken out on this home.Purchase Details
Home Financials for this Owner
Home Financials are based on the most recent Mortgage that was taken out on this home.Purchase Details
Purchase Details
Home Financials for this Owner
Home Financials are based on the most recent Mortgage that was taken out on this home.Purchase Details
Purchase Details
Similar Homes in Tustin, CA
Home Values in the Area
Average Home Value in this Area
Purchase History
| Date | Buyer | Sale Price | Title Company |
|---|---|---|---|
| Marilyn A Gensler Trust | -- | None Listed On Document | |
| Marilyn A Gensler Trust | -- | None Listed On Document | |
| Gensler Marilyn A | $638,500 | Fidelity National Title | |
| Fishburn Lori L | -- | Fidelity National Title | |
| Carney Devere | -- | -- | |
| Fishburn Lori L | $685,000 | Ticor Title Co | |
| Carney Devere | -- | -- | |
| Held Hilda M | -- | -- |
Mortgage History
| Date | Status | Borrower | Loan Amount |
|---|---|---|---|
| Previous Owner | Gensler Marilyn A | $500,000 | |
| Previous Owner | Fishburn Lori L | $585,000 | |
| Previous Owner | Fishburn Lori L | $548,000 |
Property History
| Date | Event | Price | Change | Sq Ft Price |
|---|---|---|---|---|
| 04/24/2013 04/24/13 | Sold | $638,500 | -3.1% | $351 / Sq Ft |
| 03/18/2013 03/18/13 | Pending | -- | -- | -- |
| 03/11/2013 03/11/13 | For Sale | $659,000 | -- | $362 / Sq Ft |
Tax History Compared to Growth
Tax History
| Year | Tax Paid | Tax Assessment Tax Assessment Total Assessment is a certain percentage of the fair market value that is determined by local assessors to be the total taxable value of land and additions on the property. | Land | Improvement |
|---|---|---|---|---|
| 2024 | $8,659 | $770,844 | $632,777 | $138,067 |
| 2023 | $8,451 | $755,730 | $620,370 | $135,360 |
| 2022 | $8,328 | $740,912 | $608,206 | $132,706 |
| 2021 | $8,159 | $726,385 | $596,281 | $130,104 |
| 2020 | $8,117 | $718,937 | $590,167 | $128,770 |
| 2019 | $7,914 | $704,841 | $578,595 | $126,246 |
| 2018 | $7,784 | $691,021 | $567,250 | $123,771 |
| 2017 | $7,647 | $677,472 | $556,127 | $121,345 |
| 2016 | $7,509 | $664,189 | $545,223 | $118,966 |
| 2015 | $7,552 | $654,213 | $537,033 | $117,180 |
| 2014 | $7,356 | $641,398 | $526,513 | $114,885 |
Agents Affiliated with this Home
-
Sally Picciuto

Seller's Agent in 2013
Sally Picciuto
Seven Gables Real Estate
(714) 716-6031
45 in this area
85 Total Sales
-
S
Buyer's Agent in 2013
Smita Bhula
No Firm Affiliation
Map
Source: California Regional Multiple Listing Service (CRMLS)
MLS Number: PW13041478
APN: 401-241-15
- 18011 Theodora Dr
- 17771 Orange Tree Ln
- 123 Jessup Way
- 14691 Leon Place
- 119 Jessup Way
- 17442 Parker Dr
- 14321 Mimosa Ln
- 14711 Mimosa Ln
- 14142 Via Posada Unit 29
- 1121 E 1st St
- 1107 E 1st St
- 1111 Packers Cir Unit 27
- 1121 Packers Cir Unit 57
- 17642 Medford Ave
- 12720 Newport Ave Unit 17
- 12700 Newport Ave Unit 36
- 12842 Elizabeth Way
- 13811 Palace Way
- 13772 Sanderstead Rd
- 1292 Tiffany Place
- 17881 Lucero Way
- 17871 Lucero Way
- 17901 Lucero Way
- 17882 Theodora Dr
- 17851 Lucero Way
- 17911 Lucero Way
- 17892 Theodora Dr
- 17872 Theodora Dr
- 17872 Lucero Way
- 17902 Lucero Way
- 17912 Theodora Dr
- 17852 Theodora Dr
- 17852 Lucero Way
- 17931 Lucero Way
- 17912 Lucero Way
- 17922 Theodora Dr
- 17842 Theodora Dr
- 17932 Lucero Way
- 17831 Lucero Way
- 17941 Lucero Way
