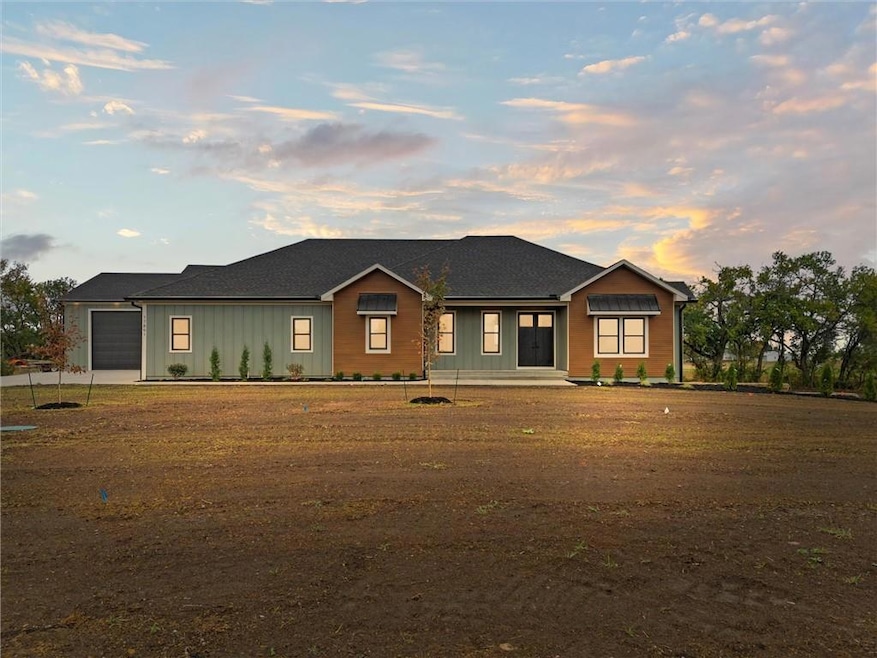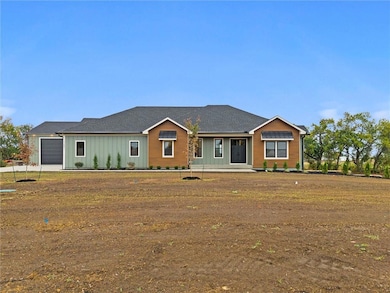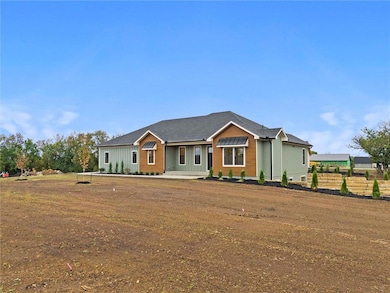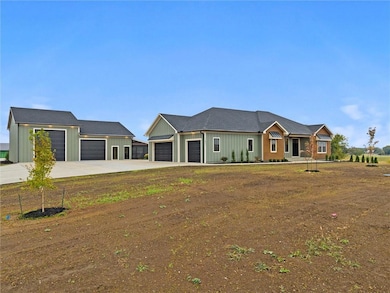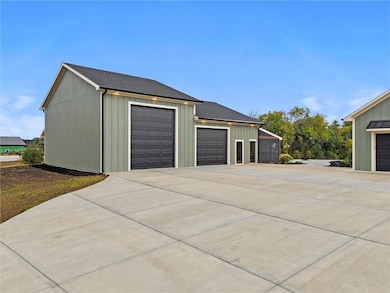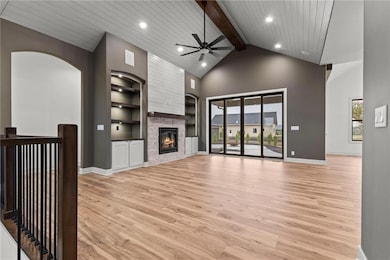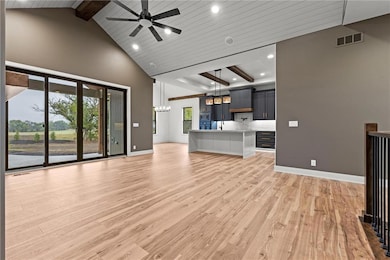17891 158th St Basehor, KS 66007
Estimated payment $7,597/month
Highlights
- 109,336 Sq Ft lot
- Custom Closet System
- Wood Flooring
- Glenwood Ridge Elementary School Rated A
- Craftsman Architecture
- Great Room
About This Home
Beautiful custom home by Bryant Construction Group situated on 2.5 acres with custom upgrades throughout. This 5-bedroom, 4-bath property features a gourmet kitchen with walk-in pantry and custom cabinetry, a primary suite with custom closet, and an additional laundry closet in the basement. Zoned HVAC, heated garage, and upgraded insulation provide year-round comfort. Outdoor living includes a patio off the kitchen, a screened rear patio, fire pit, and sprinkler system. A detached 40x50 shop with 12- and 16-foot ceilings includes septic, water, propane, 200-amp panel, and bathroom stub-in—ideal for a guest suite, workshop, or hobby space. Property is agent owned.
Listing Agent
1st Class Real Estate-We Sell Brokerage Phone: 913-952-8262 Listed on: 09/10/2025

Co-Listing Agent
1st Class Real Estate-We Sell Brokerage Phone: 913-952-8262 License #00248148
Home Details
Home Type
- Single Family
Est. Annual Taxes
- $9,000
Lot Details
- 2.51 Acre Lot
- Paved or Partially Paved Lot
- Sprinkler System
Parking
- 3 Car Attached Garage
- Side Facing Garage
- Garage Door Opener
Home Design
- Home Under Construction
- Craftsman Architecture
- Ranch Style House
- Traditional Architecture
- Frame Construction
- Composition Roof
Interior Spaces
- Ceiling Fan
- Mud Room
- Family Room with Fireplace
- Great Room
- Workshop
- Laundry Room
Kitchen
- Breakfast Area or Nook
- Eat-In Kitchen
- Walk-In Pantry
- Cooktop
- Dishwasher
- Kitchen Island
- Disposal
Flooring
- Wood
- Carpet
Bedrooms and Bathrooms
- 5 Bedrooms
- Custom Closet System
- Walk-In Closet
- 4 Full Bathrooms
Finished Basement
- Sump Pump
- Bedroom in Basement
- Laundry in Basement
Home Security
- Smart Thermostat
- Fire and Smoke Detector
Eco-Friendly Details
- Energy-Efficient HVAC
- Energy-Efficient Lighting
- Energy-Efficient Insulation
- Energy-Efficient Thermostat
Utilities
- Forced Air Zoned Heating and Cooling System
- Heating System Uses Propane
- Septic Tank
Community Details
- No Home Owners Association
- B & P Estates Association
Listing and Financial Details
- Assessor Parcel Number 185-15-0-00-00-021.00-0
- $0 special tax assessment
Map
Home Values in the Area
Average Home Value in this Area
Property History
| Date | Event | Price | List to Sale | Price per Sq Ft |
|---|---|---|---|---|
| 09/10/2025 09/10/25 | For Sale | $1,299,000 | -- | $389 / Sq Ft |
Source: Heartland MLS
MLS Number: 2574367
- 17688 157th Terrace
- 15733 Pine Cir
- 15526 Evans Rd
- 00000 N 158th St
- 18180 153rd St
- 15373 Bradfort Ct
- 15423 Juniper Ln
- 0000 Knight Rd
- Lot 5 166th St
- Lot 6 166th St
- Lot 2 166th St
- 18429 166th St
- 16678 Evans Rd
- 16667 Orchard Rd
- 17894 169th St
- 1315 159th St
- 15595 Sheridan Ct
- 806 168th St
- 15619 Sheridan Ct
- 15645 Sheridan Ct
- 1679 Grayhawk Dr
- 1697 Grayhawk Dr
- 1691 Grayhawk Dr
- 1789 Grayhawk Dr
- 16067 Garden Pkwy
- 16811 Onyx Terrace
- 570 N 130th St
- 13025 Nebraska Ct
- 12929 Delaware Pkwy
- 100 Sheidley Ave
- 4770 Railroad Ave Unit 2
- 4770 Railroad Ave Unit 3
- 11403 Parallel Pkwy
- 3841 N 123rd St
- 11200 Delaware Pkwy
- 11024 Delaware Pkwy
- 10926 Rowland Ave
- 1845 Village Pkwy W
- 2804 N 109th St
- 23518 W 54th Terrace
