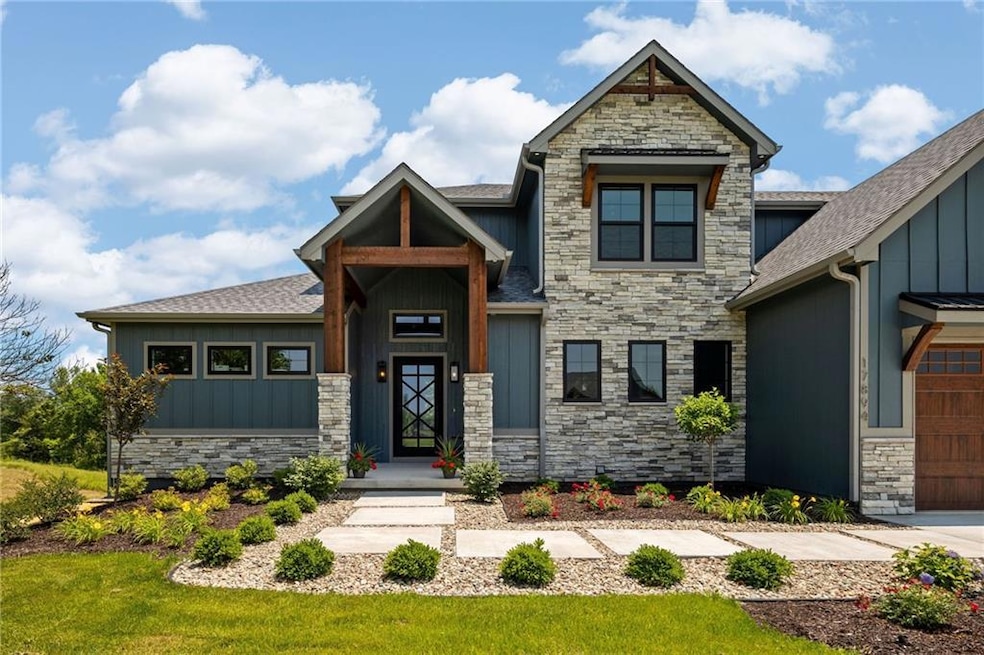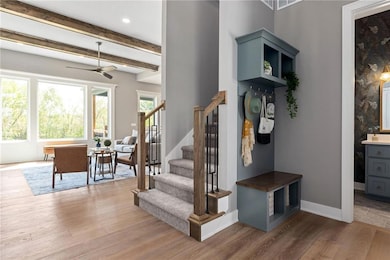17894 169th St Bonner Springs, KS 66012
Estimated payment $6,415/month
Highlights
- 108,900 Sq Ft lot
- Pond
- Wood Flooring
- Glenwood Ridge Elementary School Rated A
- Recreation Room
- Main Floor Bedroom
About This Home
**PARADE OF HOMES WINNER!**Stunning new 1.5 story Cottonwood plan by PCDI Custom Homes. Located on 2.5 Acres with a pond! Featuring 6 bedrooms, 5.5 baths, a pocket office, finished walkout lower level with bedrooms and wet-bar plus a bonus room perfect for a home office or exercise room. Upscale finishes in the main level master bedroom, quartz counters throughout, stainless appliances, the level of detail is a must-see! Home also features an extra large 5 car garage with room for a lift too! Perfect spot for a pool out back as well! Paved roads and Basehor-Linwood Schools! Only 2.5 Miles to the new grocery store!
Listing Agent
Weichert, Realtors Welch & Com Brokerage Phone: 913-231-6129 License #SP00229554 Listed on: 04/18/2025

Home Details
Home Type
- Single Family
Est. Annual Taxes
- $1,234
Year Built
- Built in 2025
Lot Details
- 2.5 Acre Lot
- West Facing Home
- Paved or Partially Paved Lot
- Sprinkler System
Parking
- 5 Car Attached Garage
- Front Facing Garage
- Side Facing Garage
Home Design
- Composition Roof
- Wood Siding
- Stone Trim
Interior Spaces
- 1.5-Story Property
- Wet Bar
- Great Room with Fireplace
- Home Office
- Recreation Room
- Loft
- Bonus Room
- Laundry on main level
Kitchen
- Eat-In Kitchen
- Gas Range
- Dishwasher
- Stainless Steel Appliances
- Kitchen Island
- Wood Stained Kitchen Cabinets
Flooring
- Wood
- Carpet
- Tile
Bedrooms and Bathrooms
- 6 Bedrooms
- Main Floor Bedroom
- Walk-In Closet
Finished Basement
- Basement Fills Entire Space Under The House
- Bedroom in Basement
Outdoor Features
- Pond
- Covered Patio or Porch
Schools
- Glenwood Ridge Elementary School
- Basehor-Linwood High School
Utilities
- Forced Air Heating and Cooling System
- Septic Tank
Community Details
- No Home Owners Association
- Cottonwood
Listing and Financial Details
- Assessor Parcel Number 1851600000069000
- $0 special tax assessment
Map
Home Values in the Area
Average Home Value in this Area
Property History
| Date | Event | Price | List to Sale | Price per Sq Ft |
|---|---|---|---|---|
| 11/01/2025 11/01/25 | For Sale | $1,200,000 | 0.0% | $270 / Sq Ft |
| 10/31/2025 10/31/25 | Off Market | -- | -- | -- |
| 04/23/2025 04/23/25 | For Sale | $1,200,000 | -- | $270 / Sq Ft |
Source: Heartland MLS
MLS Number: 2544541
- 16667 Orchard Rd
- 16678 Evans Rd
- Lot 5 166th St
- Lot 6 166th St
- Lot 2 166th St
- Lot 15 166th St
- 18429 166th St
- 806 168th St
- 16703 Sheehan Rd
- 16729 Pinehurst Dr
- 16721 Pinehurst Dr
- 17891 158th St
- 17688 157th Terrace
- 00000 N 158th St
- 15733 Pine Cir
- 1382 N 162 St
- 1398 N 162nd St
- 1555 Grayhawk Dr
- 1496 N 162nd Cir
- Thomas Plan at GrayHawk at Prairie Gardens - GrayHawk
- 1679 Grayhawk Dr
- 1697 Grayhawk Dr
- 1691 Grayhawk Dr
- 1793 Grayhawk Dr
- 1789 Grayhawk Dr
- 16067 Garden Pkwy
- 13157 Richland Ave
- 570 N 130th St
- 13025 Nebraska Ct
- 12929 Delaware Pkwy
- 100 Sheidley Ave
- 902 Chieftain Cir
- 4770 Railroad Ave Unit 2
- 4770 Railroad Ave Unit 3
- 3841 N 123rd St
- 11403 Parallel Pkwy
- 11200 Delaware Pkwy
- 11024 Delaware Pkwy
- 23518 W 54th Terrace
- 10926 Rowland Ave






