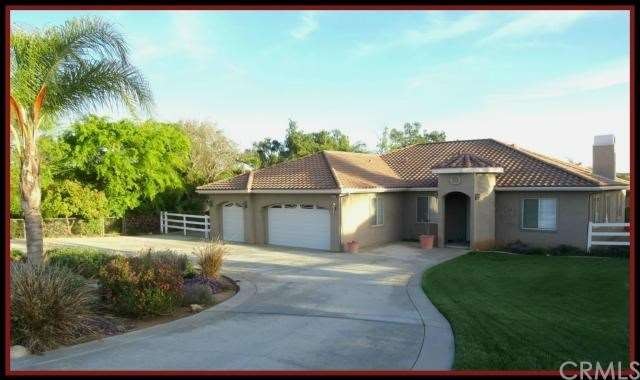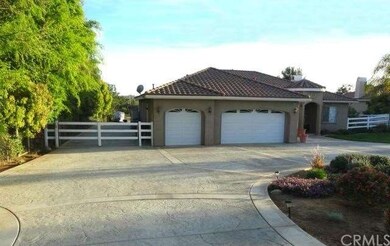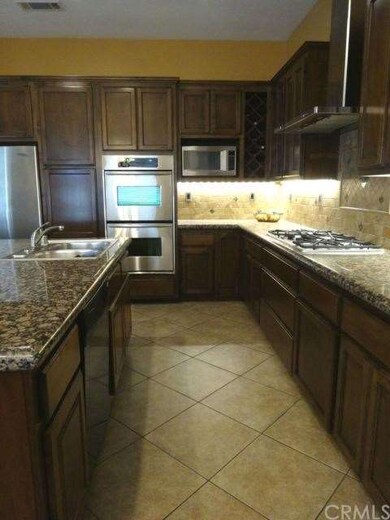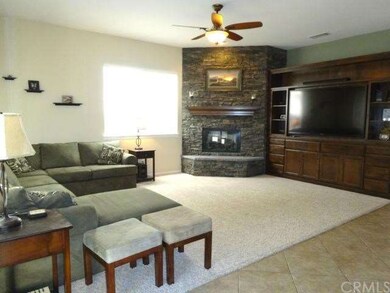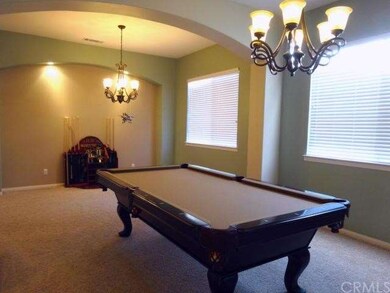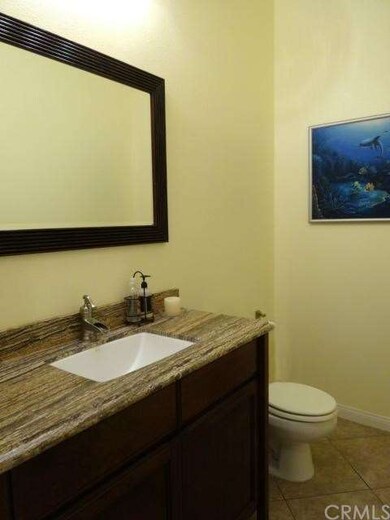
17897 Roberts Rd Riverside, CA 92508
Highlights
- In Ground Pool
- Primary Bedroom Suite
- No HOA
- Frank Augustus Miller Middle School Rated A-
- Granite Countertops
- Covered patio or porch
About This Home
As of July 2021Turnkey model-quality SINGLE STORY Woodcrest equestrian ranch home with circular driveway on paved road surrounded by lovely homes. Even though this home is only 9 yrs old, the kitchen has been remodeled, the salt water pool with waterfall was rehabbed, and you'll be hard-pressed to find such a gorgeous home with all this offers. 1.44 acres of cross-fenced professionally landscaped usable land with pipe corrals and water to back of property. The interior feels as though it's hardly been lived in, has been lovingly maintained, two a/c units, indoor laundry (with sink), rehabbed kitchen with recessed lighting, granite counter tops, stainless steel refrigerator and informal dining area. With minimal furnishings, the formal dining area and formal living room are left to your imagination, but with almost 3,000 square feet to furnish, your interior decorator will be excited with this blank slate! Kitchen opens to huge family room with corner fireplace and custom built-in entertainment center. All the bathrooms boast granite counters. The master suite (with double door entry) boasts a huge walk-in closet, dual sinks, spa tub, and doors to the back patio. This home is move-in ready and its curb appeal will satisfy the most discerning tastes. This is a 10+!
Last Agent to Sell the Property
Re/Max Partners License #01224102 Listed on: 03/31/2014

Home Details
Home Type
- Single Family
Est. Annual Taxes
- $10,759
Year Built
- Built in 2005 | Remodeled
Lot Details
- 1.44 Acre Lot
- Rural Setting
- Landscaped
- Rectangular Lot
- Level Lot
- Sprinkler System
- Garden
- Back and Front Yard
Parking
- 3 Car Attached Garage
Home Design
- Ranch Style House
- Turnkey
- Permanent Foundation
- Slab Foundation
- Tile Roof
- Stucco
Interior Spaces
- 2,830 Sq Ft Home
- Recessed Lighting
- Family Room with Fireplace
- Living Room
- Dining Room
- Laundry Room
Kitchen
- Breakfast Area or Nook
- Granite Countertops
Flooring
- Carpet
- Stone
- Tile
Bedrooms and Bathrooms
- 4 Bedrooms
- Primary Bedroom Suite
Pool
- In Ground Pool
- In Ground Spa
- Saltwater Pool
- Waterfall Pool Feature
- Fence Around Pool
Utilities
- Two cooling system units
- Forced Air Heating and Cooling System
- Conventional Septic
Additional Features
- Covered patio or porch
- Horse Property Improved
Community Details
- No Home Owners Association
Listing and Financial Details
- Assessor Parcel Number 245240037
Ownership History
Purchase Details
Purchase Details
Home Financials for this Owner
Home Financials are based on the most recent Mortgage that was taken out on this home.Purchase Details
Home Financials for this Owner
Home Financials are based on the most recent Mortgage that was taken out on this home.Purchase Details
Home Financials for this Owner
Home Financials are based on the most recent Mortgage that was taken out on this home.Purchase Details
Purchase Details
Home Financials for this Owner
Home Financials are based on the most recent Mortgage that was taken out on this home.Similar Homes in the area
Home Values in the Area
Average Home Value in this Area
Purchase History
| Date | Type | Sale Price | Title Company |
|---|---|---|---|
| Grant Deed | -- | None Listed On Document | |
| Grant Deed | $950,000 | Ticor Title Company | |
| Grant Deed | $550,000 | Ticor Title Company | |
| Grant Deed | $395,000 | First American Title Company | |
| Trustee Deed | $522,054 | None Available | |
| Grant Deed | $620,000 | Fidelity National Title Co | |
| Grant Deed | -- | Fidelity National Title Co |
Mortgage History
| Date | Status | Loan Amount | Loan Type |
|---|---|---|---|
| Previous Owner | $470,000 | New Conventional | |
| Previous Owner | $521,710 | VA | |
| Previous Owner | $422,466 | FHA | |
| Previous Owner | $421,811 | FHA | |
| Previous Owner | $60,000 | Unknown | |
| Previous Owner | $672,000 | Negative Amortization | |
| Previous Owner | $60,000 | Unknown | |
| Previous Owner | $589,000 | Purchase Money Mortgage | |
| Previous Owner | $257,500 | Construction |
Property History
| Date | Event | Price | Change | Sq Ft Price |
|---|---|---|---|---|
| 07/19/2021 07/19/21 | Sold | $950,000 | +5.6% | $336 / Sq Ft |
| 05/12/2021 05/12/21 | For Sale | $899,900 | +63.6% | $318 / Sq Ft |
| 06/11/2014 06/11/14 | Sold | $550,000 | 0.0% | $194 / Sq Ft |
| 04/11/2014 04/11/14 | Pending | -- | -- | -- |
| 03/31/2014 03/31/14 | For Sale | $549,900 | 0.0% | $194 / Sq Ft |
| 03/15/2014 03/15/14 | Off Market | $550,000 | -- | -- |
| 03/11/2014 03/11/14 | For Sale | $549,900 | -- | $194 / Sq Ft |
Tax History Compared to Growth
Tax History
| Year | Tax Paid | Tax Assessment Tax Assessment Total Assessment is a certain percentage of the fair market value that is determined by local assessors to be the total taxable value of land and additions on the property. | Land | Improvement |
|---|---|---|---|---|
| 2023 | $10,759 | $969,000 | $234,600 | $734,400 |
| 2022 | $10,544 | $950,000 | $230,000 | $720,000 |
| 2021 | $6,933 | $622,871 | $169,871 | $453,000 |
| 2020 | $6,879 | $616,486 | $168,130 | $448,356 |
| 2019 | $6,747 | $604,399 | $164,834 | $439,565 |
| 2018 | $6,611 | $592,549 | $161,603 | $430,946 |
| 2017 | $6,492 | $580,932 | $158,435 | $422,497 |
| 2016 | $6,066 | $569,542 | $155,329 | $414,213 |
| 2015 | $5,984 | $560,989 | $152,997 | $407,992 |
| 2014 | $4,401 | $414,940 | $105,047 | $309,893 |
Agents Affiliated with this Home
-
JASON SPARKS

Seller's Agent in 2021
JASON SPARKS
Tower Agency
(951) 850-5163
13 in this area
174 Total Sales
-
ASHLEY ADKINS

Seller Co-Listing Agent in 2021
ASHLEY ADKINS
Tower Agency
(951) 892-4494
4 in this area
66 Total Sales
-
STEPHANIE WELLS

Buyer's Agent in 2021
STEPHANIE WELLS
Elevate Real Estate Agency
(909) 714-9081
1 in this area
35 Total Sales
-
April Glatzel

Seller's Agent in 2014
April Glatzel
RE/MAX
(951) 205-4429
1 in this area
93 Total Sales
-
Dolly Andre
D
Buyer's Agent in 2014
Dolly Andre
DOLLY ANDRE REALTOR
(951) 500-0550
12 Total Sales
Map
Source: California Regional Multiple Listing Service (CRMLS)
MLS Number: IG14051527
APN: 245-240-037
- 18097 Roberts Rd
- 18019 Twin Lakes Dr
- 17525 Country Manor Ln
- 0 Roberts Rd Unit OC24189173
- 0 Dauchy Ave
- 18561 Bert Rd
- 18118 Iris Ave
- 7940 Choi Dr
- 8019 Horizon View Dr
- 1137 Pamplona Dr
- 18498 Cactus Ave
- 0 Van Buren Blvd Unit CV15022911
- 17010 Ridge Canyon Dr
- 15705 Gila Way
- 17190 Small Canyon Ln
- 889 Highridge St
- 14420 Merlot Ct
- 14392 Merlot Ct
- 0 Iris Ave
- 7780 Solitude Ct
