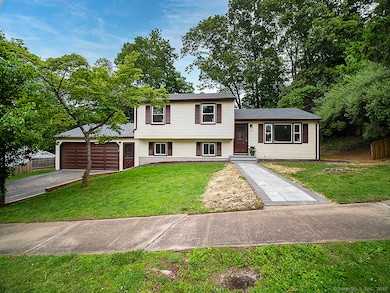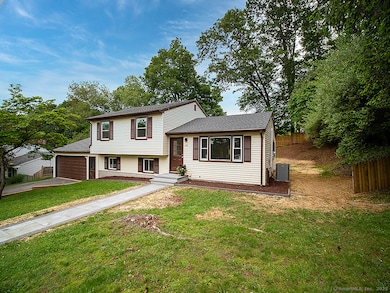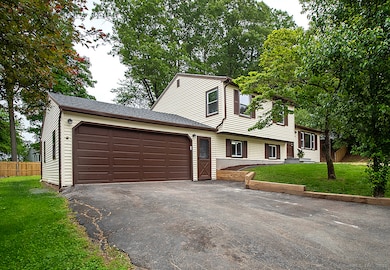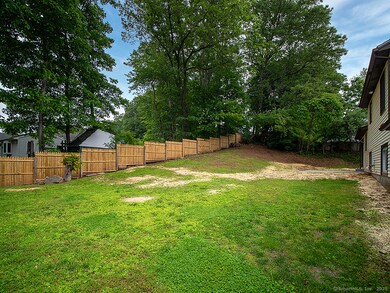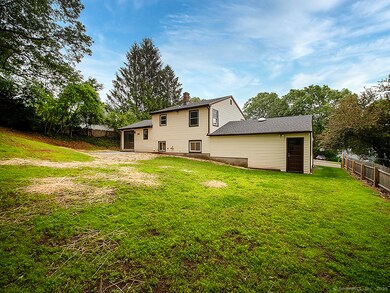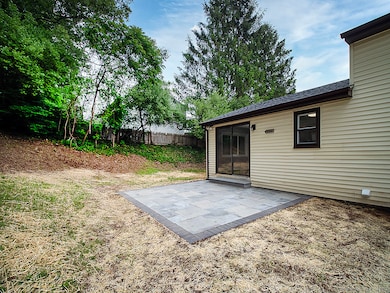
179 Anns Farm Rd Hamden, CT 06518
Estimated payment $3,135/month
Highlights
- Attic
- Patio
- Hot Water Circulator
- Thermal Windows
- Central Air
- Hot Water Heating System
About This Home
Absolutely gorgeous split-level home which has been extensively renovated from top to bottom! The interior features hardwood flooring throughout the main two levels, new thermal windows, new Central Air and all new modern stainless steel appliances. The main level features a large living room with abundant natural light, a fully renovated kitchen and a dining room with sliders leading to a new patio. There are three spacious bedrooms and one, fully updated bathroom on the upper level. The lower level offers a large great room/family room, a full bathroom, laundry area and a mudroom with closets off the spacious, two-car garage. The exterior of the property boasts a large backyard with lush greenery and a fenced perimeter. This house features a new roof, easy to maintain vinyl siding, and a new stone walkway to the front door. Located on a very desirable and quaint neighborhood which has no outlet and sidewalks. Convenient to all major highways, Quinnipiac University, Yale, downtown New Haven, Sleeping Giant State Park, restaurants and more! Welcome home.
Open House Schedule
-
Sunday, June 08, 20251:00 am to 3:00 pm6/8/2025 1:00:00 AM +00:006/8/2025 3:00:00 PM +00:00Add to Calendar
Home Details
Home Type
- Single Family
Est. Annual Taxes
- $8,996
Year Built
- Built in 1983
Lot Details
- 10,019 Sq Ft Lot
- Property is zoned R4
Parking
- 2 Car Garage
Home Design
- Split Level Home
- Concrete Foundation
- Frame Construction
- Asphalt Shingled Roof
- Vinyl Siding
Interior Spaces
- 1,400 Sq Ft Home
- Thermal Windows
- Attic or Crawl Hatchway Insulated
Kitchen
- Oven or Range
- Microwave
- Dishwasher
Bedrooms and Bathrooms
- 3 Bedrooms
- 2 Full Bathrooms
Laundry
- Laundry on lower level
- Electric Dryer
- Washer
Partially Finished Basement
- Heated Basement
- Walk-Out Basement
- Basement Fills Entire Space Under The House
- Interior Basement Entry
- Garage Access
Outdoor Features
- Patio
Schools
- Hamden High School
Utilities
- Central Air
- Hot Water Heating System
- Heating System Uses Oil
- Hot Water Circulator
- Oil Water Heater
- Fuel Tank Located in Basement
- Cable TV Available
Listing and Financial Details
- Assessor Parcel Number 1142894
Map
Home Values in the Area
Average Home Value in this Area
Tax History
| Year | Tax Paid | Tax Assessment Tax Assessment Total Assessment is a certain percentage of the fair market value that is determined by local assessors to be the total taxable value of land and additions on the property. | Land | Improvement |
|---|---|---|---|---|
| 2024 | $8,996 | $161,770 | $46,410 | $115,360 |
| 2023 | $9,176 | $162,750 | $46,410 | $116,340 |
| 2022 | $9,029 | $162,750 | $46,410 | $116,340 |
| 2021 | $8,535 | $162,750 | $46,410 | $116,340 |
| 2020 | $7,663 | $147,420 | $66,360 | $81,060 |
| 2019 | $7,203 | $147,420 | $66,360 | $81,060 |
| 2018 | $7,070 | $147,420 | $66,360 | $81,060 |
| 2017 | $6,672 | $147,420 | $66,360 | $81,060 |
| 2016 | $6,687 | $147,420 | $66,360 | $81,060 |
| 2015 | $6,540 | $160,020 | $73,710 | $86,310 |
| 2014 | $6,390 | $160,020 | $73,710 | $86,310 |
Property History
| Date | Event | Price | Change | Sq Ft Price |
|---|---|---|---|---|
| 05/31/2025 05/31/25 | For Sale | $424,900 | -- | $304 / Sq Ft |
Purchase History
| Date | Type | Sale Price | Title Company |
|---|---|---|---|
| Warranty Deed | $265,000 | None Available | |
| Warranty Deed | $265,000 | None Available | |
| Quit Claim Deed | -- | -- | |
| Quit Claim Deed | -- | -- | |
| Quit Claim Deed | -- | -- | |
| Quit Claim Deed | -- | -- | |
| Warranty Deed | $294,150 | -- | |
| Warranty Deed | $294,150 | -- | |
| Warranty Deed | $130,000 | -- | |
| Warranty Deed | $130,000 | -- |
Mortgage History
| Date | Status | Loan Amount | Loan Type |
|---|---|---|---|
| Previous Owner | $91,000 | No Value Available | |
| Previous Owner | $155,500 | No Value Available |
Similar Homes in Hamden, CT
Source: SmartMLS
MLS Number: 24100216
APN: HAMD-002829-000192
- 22 Cumpstone Dr
- 2 Heather Rd
- 26 Knob Hill Dr
- 28 Tanglewood Dr
- 471 Evergreen Ave
- 140 Dickerman St
- 409 Evergreen Ave
- 14 Melrose Ct
- 5 Murlyn Rd
- 39 Ives St Unit 101
- 39 Ives St Unit 313
- 11 Jamestown Rd
- 33 Sherman Ln Unit 33
- 25 Hamden Hills Dr Unit 60
- 81 Brown St
- 2579 Whitney Ave
- 2480 Whitney Ave Unit 30
- 49 Hampton Rd
- 3208 Whitney Ave Unit 9D
- 45 Renshaw Rd

