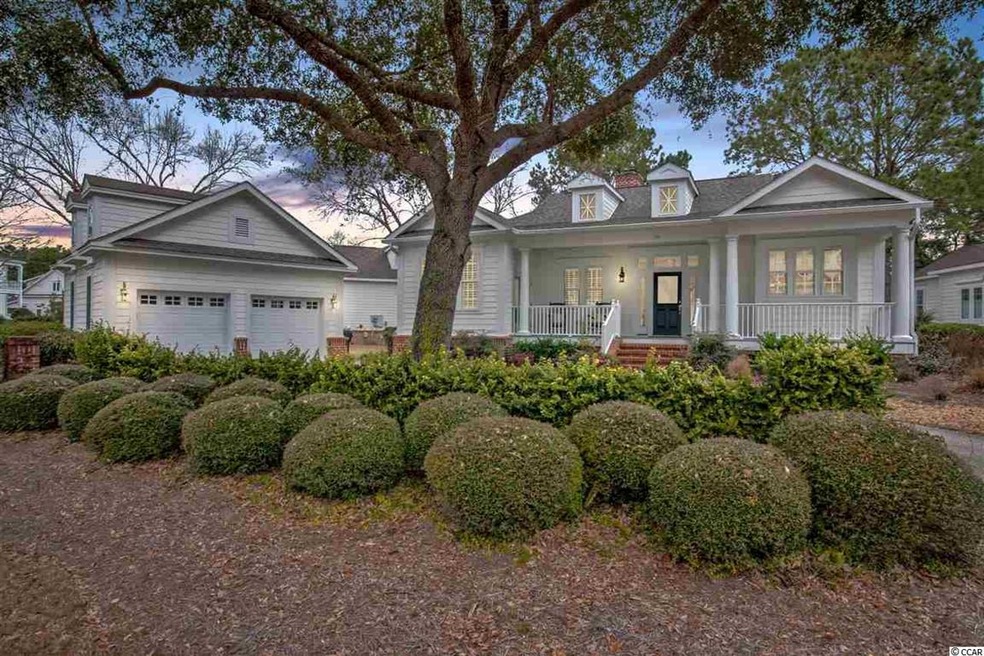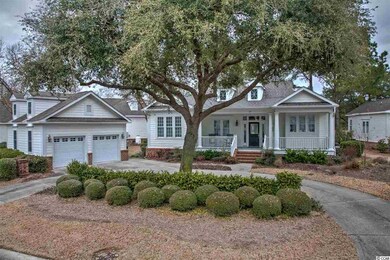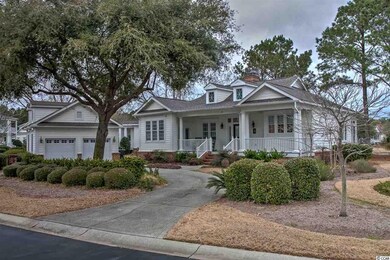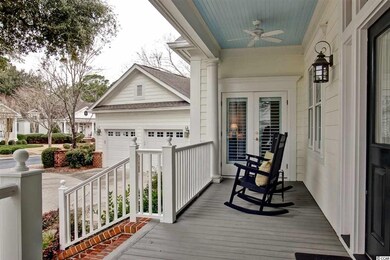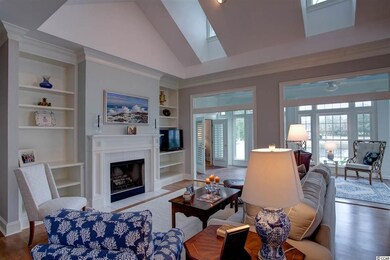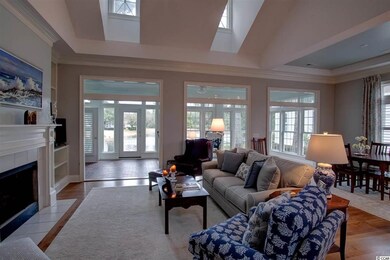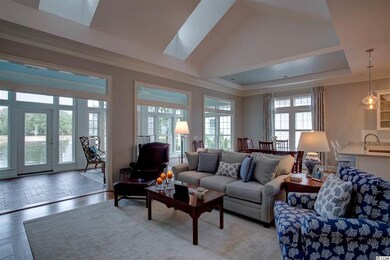
179 Cottage Ct Unit The Reserve Club Cot Pawleys Island, SC 29585
Estimated Value: $839,000 - $854,000
Highlights
- Golf Course Community
- Private Beach
- Gated Community
- Waccamaw Elementary School Rated A-
- Lake On Lot
- Clubhouse
About This Home
As of March 2021Your Dream Home at the Beach awaits you! Look no further than this charming, timeless cottage with PRIVATE beach access to Litchfield By The Sea. This gorgeous home offers MANY NEW UPGRADES such as NEW hardwood flooring, NEW Quartz countertops, fresh paint throughout (trim, ceilings, front/back porches, etc.), NEW upgraded 80 gal. hot water heater, NEW washer/dryer, NEW appliances, NEW custom drapes and MORE! The open floor plan design consists of 3 bedrooms, 3 bathrooms with a beautiful wood-burning fireplace in the main living area. From your kitchen, you can gaze through the large windows overlooking the POND allowing you to feel close to nature from the comfort of your home. At night, the soothing water feature located in the pond illuminates. Natural light beams from wall to wall in this lovely home offering a bright and cheerful ambiance. Inquire today for more information. It won't last long!
Last Agent to Sell the Property
The Litchfield Co.RE-PrinceCrk License #88905 Listed on: 02/08/2021

Home Details
Home Type
- Single Family
Est. Annual Taxes
- $2,729
Year Built
- Built in 2000
Lot Details
- 0.27 Acre Lot
- Private Beach
- Irregular Lot
HOA Fees
- $534 Monthly HOA Fees
Parking
- 2 Car Detached Garage
- Garage Door Opener
Home Design
- Low Country Architecture
- Brick Exterior Construction
- Concrete Siding
- Masonry Siding
Interior Spaces
- 2,180 Sq Ft Home
- Vaulted Ceiling
- Ceiling Fan
- Window Treatments
- Insulated Doors
- Entrance Foyer
- Living Room with Fireplace
- Dining Area
- Crawl Space
- Fire and Smoke Detector
- Washer and Dryer
Kitchen
- Breakfast Bar
- Range
- Microwave
- Dishwasher
- Stainless Steel Appliances
- Kitchen Island
- Solid Surface Countertops
- Disposal
Bedrooms and Bathrooms
- 3 Bedrooms
- Primary Bedroom on Main
- Walk-In Closet
- Bathroom on Main Level
- 3 Full Bathrooms
- Single Vanity
- Dual Vanity Sinks in Primary Bathroom
- Shower Only
- Garden Bath
Outdoor Features
- Lake On Lot
- Wood patio
- Front Porch
Location
- Outside City Limits
Utilities
- Central Heating and Cooling System
- Underground Utilities
- Water Heater
- Phone Available
- Cable TV Available
Community Details
Overview
- Association fees include electric common, pool service, landscape/lawn, insurance, manager, common maint/repair, security, legal and accounting, master antenna/cable TV, internet access
- The community has rules related to allowable golf cart usage in the community
Recreation
- Golf Course Community
- Tennis Courts
- Community Pool
Additional Features
- Clubhouse
- Security
- Gated Community
Ownership History
Purchase Details
Home Financials for this Owner
Home Financials are based on the most recent Mortgage that was taken out on this home.Purchase Details
Purchase Details
Purchase Details
Similar Homes in Pawleys Island, SC
Home Values in the Area
Average Home Value in this Area
Purchase History
| Date | Buyer | Sale Price | Title Company |
|---|---|---|---|
| Studer Thomas R | $553,500 | None Available | |
| Graves Samuel H | $485,000 | None Available | |
| Low Penny W | $200,000 | -- | |
| Low Penny W | $473,550 | -- |
Mortgage History
| Date | Status | Borrower | Loan Amount |
|---|---|---|---|
| Open | Studer Thomas R | $82,500 | |
| Open | Studer Thomas R | $492,300 | |
| Previous Owner | Osteen Louis | $47,038 |
Property History
| Date | Event | Price | Change | Sq Ft Price |
|---|---|---|---|---|
| 03/11/2021 03/11/21 | Sold | $553,500 | -1.2% | $254 / Sq Ft |
| 02/08/2021 02/08/21 | For Sale | $560,000 | -- | $257 / Sq Ft |
Tax History Compared to Growth
Tax History
| Year | Tax Paid | Tax Assessment Tax Assessment Total Assessment is a certain percentage of the fair market value that is determined by local assessors to be the total taxable value of land and additions on the property. | Land | Improvement |
|---|---|---|---|---|
| 2024 | $2,729 | $21,080 | $4,800 | $16,280 |
| 2023 | $2,729 | $21,080 | $4,800 | $16,280 |
| 2022 | $2,508 | $21,080 | $4,800 | $16,280 |
| 2021 | $2,118 | $18,284 | $4,800 | $13,484 |
| 2020 | $1,494 | $14,676 | $4,800 | $9,876 |
| 2019 | $1,406 | $14,000 | $4,020 | $9,980 |
| 2018 | $1,380 | $140,000 | $0 | $0 |
| 2017 | $1,242 | $140,000 | $0 | $0 |
| 2016 | $1,226 | $14,000 | $0 | $0 |
| 2015 | $1,216 | $0 | $0 | $0 |
| 2014 | $1,638 | $450,800 | $175,000 | $275,800 |
| 2012 | -- | $450,800 | $175,000 | $275,800 |
Agents Affiliated with this Home
-
Melanie McLaurin

Seller's Agent in 2021
Melanie McLaurin
The Litchfield Co.RE-PrinceCrk
(843) 833-7478
16 in this area
90 Total Sales
-
Alyson Mabe

Buyer's Agent in 2021
Alyson Mabe
ICE Mortgage Technology INC
(301) 580-6653
24 in this area
60 Total Sales
Map
Source: Coastal Carolinas Association of REALTORS®
MLS Number: 2102911
APN: 04-0195N-060-00-00
- 179 Cottage Ct
- 70 Golf Club Cir Unit 6
- 44 Hamby Dr
- 77 Tern Place Unit 202
- 915 Preservation Cir
- 820 Preservation Cir
- 113 Huntington Lake Cir Unit 128
- 41 Federation Loop
- 528 Preservation Cir
- 297 Huntington Lake Cir Unit 98-F
- 356 Chapman Loop
- 48 Heston Ct
- 1617 Tradition Club Dr
- 341 Brickwell Ln
- TBD Old Cypress Cir Unit Lot 5 Preservation P
- 423 Chapman Loop
- 115 Harbor Club Dr Unit 4A
- 319 Lumbee Cir Unit The Hammocks at Ming
- 227 Harbor Club Dr Unit 16B
- 520 Chapman Loop
- 179 Cottage Ct Unit The Reserve Club Cot
- 179 Cottage Ct Unit The Reserve
- 199 Cottage Ct
- 149 Cottage Ct
- Unit 1B Carolina Cottages Unit Martin Luther King R
- Unit 1A Carolina Cottages Unit Martin Luther King R
- Unit 1B Carolina Cottages Unit 3 BR - Paired Ranch
- Unit 1A Carolina Cottages Unit 2 BR - Paired Ranch
- 1 Cottage Ct Unit The Cottages at the
- Unit 1B Carolina Cottages Unit 1B
- Unit 1A Carolina Cottages Unit 1A
- 201 Summerhouse
- 203 Summerhouse
- 215 Summerhouse Unit 14290 Ocean Highway
- 215 Cottage Ct
- 129 Cottage Ct
- 212 Summerhouse Unit 14300 Ocean Highway
- 210 Summerhouse Unit 14290 Ocean Highway
- 182 Cottage Ct Unit Cottages @ The Club,
- 182 Cottage Ct Unit The Reserve
