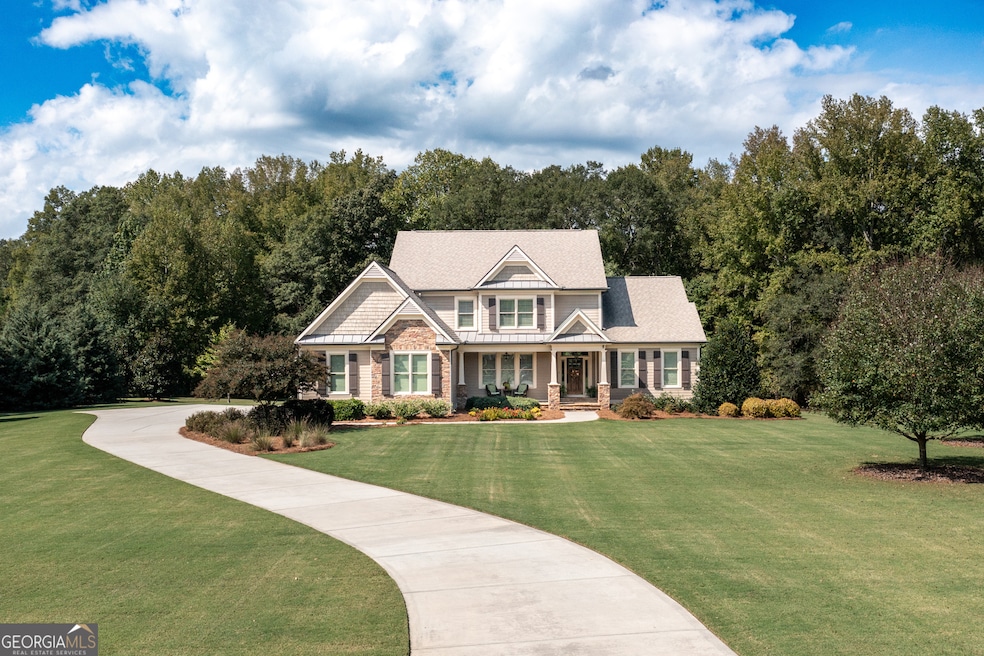Nestled within the coveted WOODBRIDGE FARMS community, this extraordinary 5-bedroom, 4.5-bathroom Craftsman home offers the perfect blend of luxury and tranquility on 5 sprawling acres. From the moment you approach the welcoming front porch, with its beautifully stained wood ceiling and stone entryway, this home exudes charm and sophistication. Step inside to discover immaculate sand-and-stained hardwood flooring that flows throughout the main level. The elegant foyer opens to a stunning dining room with coffered ceilings, plantation shutters, and French doors for a seamless balance of privacy and openness, perfect for hosting formal gatherings. The heart of the home is the expansive family room, which boasts a cozy stone fireplace with a hearth, ample seating space, and views of the back deck and landscaped yard. The gourmet kitchen is a chef's dream, featuring a center island with seating, an upgraded gas cooktop with a custom vent hood, double ovens, a farmhouse sink, and stainless steel appliances. Hidden away behind cabinet fronts is a walk-in pantry that offers abundant storage. This kitchen is designed for both intimate family meals and grand entertaining with great space for a large or small table and chairs or extra seating. Adjacent to the kitchen is a versatile mudroom, complete with built-in cabinetry, a convenient desk area, and a custom bench with storage. It also includes a friend's entrance, access to the garage, and a spacious laundry room. A thoughtfully placed guest bath can be accessed from both the mudroom and the kitchen hallway. Off the kitchen area you can access the covered deck with stained wood ceiling and cooling fans. The main-level primary suite is a true retreat. It features a tray ceiling, large windows with plantation shutters, and a private entry with custom built-in bookshelves. The luxurious en-suite bathroom offers dual vanities, a soaking tub, a separate tiled shower, and an expansive custom walk-in closet. Upstairs, you'll find a bedroom with a private full bath, two additional bedrooms with a Jack-and-Jill bathroom and walk-in closets, and a sprawling media/playroom pre-wired for surround sound and projector setup, perfect for movie nights or entertaining. This room also includes its own walk-in closet for added convenience. The terrace level offers an abundance of natural light and an inviting space for family gatherings, game nights, or additional entertaining. Here, you will also find useful a kitchen/refreshment area, a dedicated office, gym area, a full bathroom, and multiple storage rooms. Additionally, there is unfinished space perfect for extra storage, along with a room featuring double window doors that provide convenient access to the backyard and patio area. This yard allows plenty of space for a swimming pool or other outdoor activities. Enjoy the raised vegetable garden already prepped! Other upgrade features here are a tankless water heater, 3 car garage and extra concrete area for additional guest parking. Check out the website: https://179HuckabyBrooks.bhhsgeorgia.com

