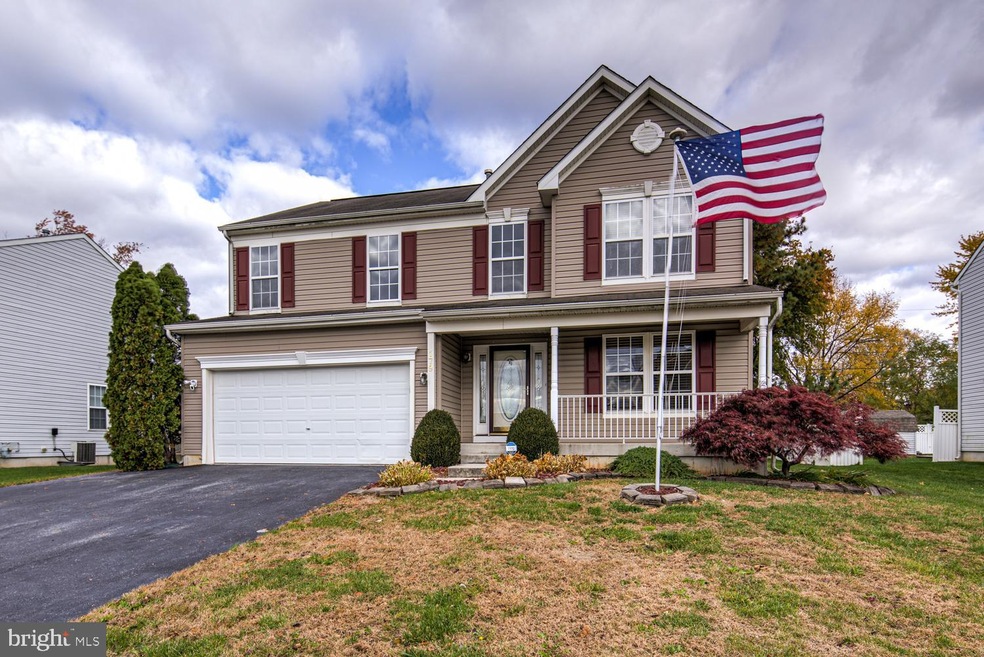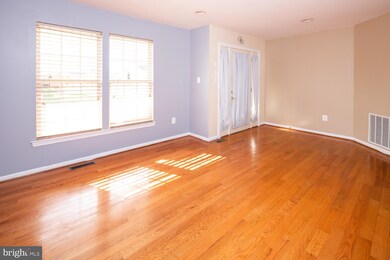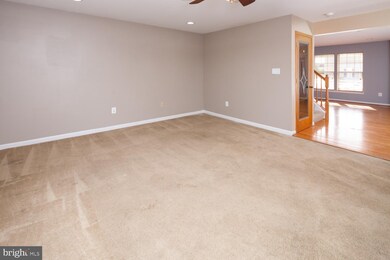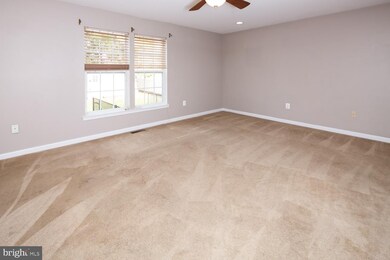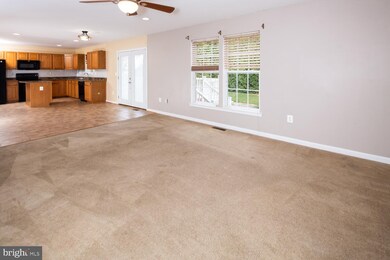
179 Jacks Way Camden, DE 19934
Highlights
- Open Floorplan
- Deck
- Cathedral Ceiling
- Caesar Rodney High School Rated A-
- Traditional Architecture
- Backs to Trees or Woods
About This Home
As of December 2021NEWELLS CREEK welcomes YOU onto the Front porch of this Spacious 4 BR, 3.5 BA home, available immediately. Nice open floor plan w/a Family Rm opens to a large kitchen w/tile flooring, walk in pantry and breakfast area. French doors to back deck. Hardwood Flooring in Living Rm. The upstairs has a large Loft perfect for a home office or play area. Huge master suite w/vaulted ceilings, ceiling fan, large master bath, garden tub & shower stall and huge walk-in closet. Addit'l 3 Bedrms and 2nd Bathrm completes the upstairs living. Decorative glass door takes you down to the Finished lower level where you find a 2nd Family Rm, possible work-out room, play room, plus Lg storage room, etc. Also a 3rd full Bathrm and 6 ft. sliding glass door w/walk-up stairs to access rear yard. The home also includes 2 zone central air conditioning, Enjoy the semi-private backyard, complete w/a large composite deck, firepit area and tree lined rear lawn. Yard complete w/an irrigation system with a private well to water grass, plants & a shed.
Home Details
Home Type
- Single Family
Est. Annual Taxes
- $2,044
Year Built
- Built in 2005
Lot Details
- 9,100 Sq Ft Lot
- Lot Dimensions are 70.00 x 130.00
- Sprinkler System
- Backs to Trees or Woods
- Back Yard Fenced, Front and Side Yard
HOA Fees
- $15 Monthly HOA Fees
Parking
- 2 Car Direct Access Garage
- Front Facing Garage
- Garage Door Opener
- Driveway
- On-Street Parking
Home Design
- Traditional Architecture
- Pitched Roof
- Shingle Roof
- Vinyl Siding
- Concrete Perimeter Foundation
Interior Spaces
- Property has 2 Levels
- Open Floorplan
- Cathedral Ceiling
- Ceiling Fan
- Recessed Lighting
- French Doors
- Family Room Off Kitchen
- Living Room
- Combination Kitchen and Dining Room
- Loft
Kitchen
- Eat-In Kitchen
- Butlers Pantry
- Built-In Range
- Built-In Microwave
- Dishwasher
- Kitchen Island
- Disposal
Flooring
- Wood
- Carpet
- Ceramic Tile
Bedrooms and Bathrooms
- 4 Bedrooms
- En-Suite Primary Bedroom
- Walk-In Closet
- Walk-in Shower
Laundry
- Laundry Room
- Laundry on main level
Finished Basement
- Basement Fills Entire Space Under The House
- Exterior Basement Entry
- Sump Pump
- Shelving
Outdoor Features
- Deck
- Shed
Schools
- Nellie Hughes Stokes Elementary School
- Fred Fifer Middle School
- Caesar Rodney High School
Utilities
- Forced Air Heating and Cooling System
- Humidifier
- Electric Water Heater
- Cable TV Available
Community Details
- Bc Communities HOA, Phone Number (302) 234-7710
- Newells Creek Subdivision
Listing and Financial Details
- Tax Lot 1300-000
- Assessor Parcel Number NM-02-09404-01-1300-000
Ownership History
Purchase Details
Home Financials for this Owner
Home Financials are based on the most recent Mortgage that was taken out on this home.Purchase Details
Home Financials for this Owner
Home Financials are based on the most recent Mortgage that was taken out on this home.Purchase Details
Home Financials for this Owner
Home Financials are based on the most recent Mortgage that was taken out on this home.Purchase Details
Home Financials for this Owner
Home Financials are based on the most recent Mortgage that was taken out on this home.Map
Similar Homes in the area
Home Values in the Area
Average Home Value in this Area
Purchase History
| Date | Type | Sale Price | Title Company |
|---|---|---|---|
| Deed | $381,000 | None Available | |
| Interfamily Deed Transfer | -- | Novare Natl Setmnt Svc Llc | |
| Deed | $245,000 | None Available | |
| Deed | $8,363 | None Available |
Mortgage History
| Date | Status | Loan Amount | Loan Type |
|---|---|---|---|
| Open | $362,598 | FHA | |
| Previous Owner | $253,764 | VA | |
| Previous Owner | $253,085 | VA | |
| Previous Owner | $218,400 | New Conventional | |
| Previous Owner | $224,000 | New Conventional | |
| Previous Owner | $75,000 | Unknown | |
| Previous Owner | $43,850 | Stand Alone Second | |
| Previous Owner | $223,000 | Assumption |
Property History
| Date | Event | Price | Change | Sq Ft Price |
|---|---|---|---|---|
| 12/20/2021 12/20/21 | Sold | $381,000 | +1.6% | $127 / Sq Ft |
| 11/22/2021 11/22/21 | Pending | -- | -- | -- |
| 11/17/2021 11/17/21 | For Sale | $375,000 | +53.1% | $125 / Sq Ft |
| 07/17/2018 07/17/18 | Sold | $245,000 | -7.5% | $82 / Sq Ft |
| 05/15/2018 05/15/18 | Pending | -- | -- | -- |
| 05/15/2018 05/15/18 | For Sale | $265,000 | 0.0% | $89 / Sq Ft |
| 05/07/2018 05/07/18 | For Sale | $265,000 | 0.0% | $89 / Sq Ft |
| 05/01/2015 05/01/15 | Rented | $1,700 | 0.0% | -- |
| 03/24/2015 03/24/15 | Under Contract | -- | -- | -- |
| 03/05/2015 03/05/15 | For Rent | $1,700 | -- | -- |
Tax History
| Year | Tax Paid | Tax Assessment Tax Assessment Total Assessment is a certain percentage of the fair market value that is determined by local assessors to be the total taxable value of land and additions on the property. | Land | Improvement |
|---|---|---|---|---|
| 2024 | $1,577 | $396,100 | $68,000 | $328,100 |
| 2023 | $1,377 | $54,000 | $4,000 | $50,000 |
| 2022 | $1,300 | $54,000 | $4,000 | $50,000 |
| 2021 | $1,289 | $54,000 | $4,000 | $50,000 |
| 2020 | $1,268 | $54,000 | $4,000 | $50,000 |
| 2019 | $1,218 | $54,000 | $4,000 | $50,000 |
| 2018 | $1,186 | $54,000 | $4,000 | $50,000 |
| 2017 | $1,153 | $54,000 | $0 | $0 |
| 2016 | $1,129 | $54,000 | $0 | $0 |
| 2015 | $947 | $54,000 | $0 | $0 |
| 2014 | $945 | $54,000 | $0 | $0 |
Source: Bright MLS
MLS Number: DEKT2004684
APN: 7-02-09404-01-1300-000
- 20 Hickory Ln
- 41 Theater Ln
- 241 Thomas Harmon Dr
- 40 Lone Tree Dr
- 388 Theater Ln
- 84 Tidbury Crossing
- 190 Rollin Ct
- 27 South St
- 120 Hilltop Trail
- 119 Bostick Ln
- 256 Headstart Ln
- 52 Hilltop Trail
- 131 S Caesar Rodney Ave
- 24 Stevens St
- 20 Stevens St
- Lot 3 Lochmeath Way
- Lot 1 Lochmeath Way
- 101 Dyer Dr
- 13 Kennison Ln
- 215 Sandy Hill Trail
