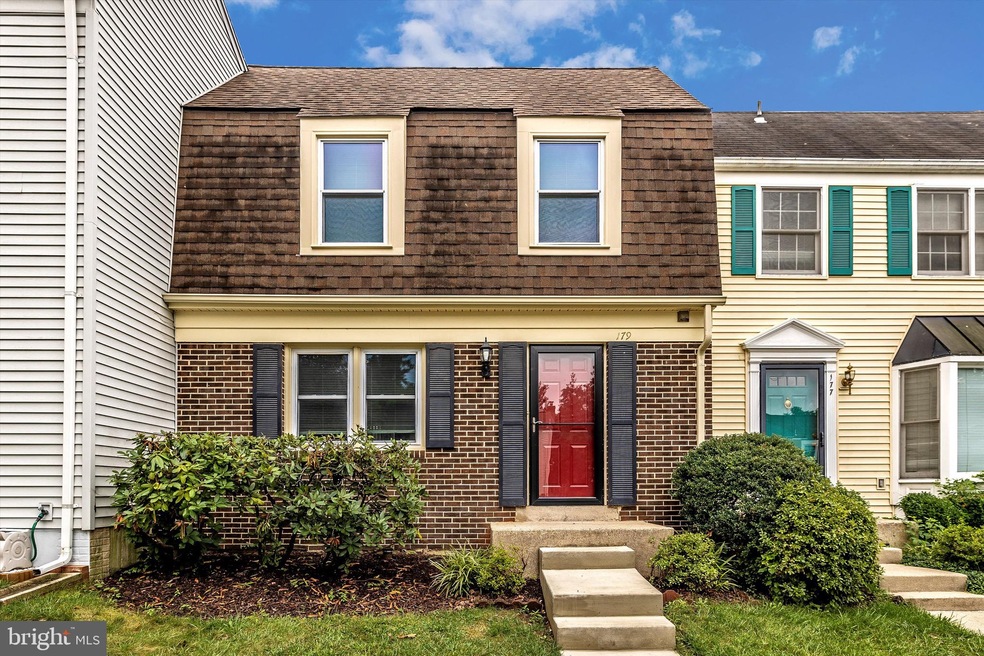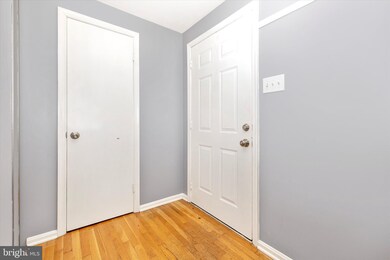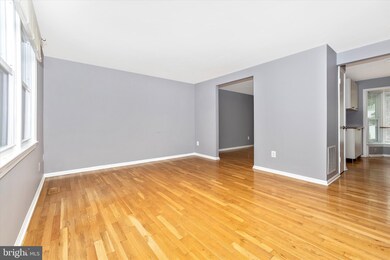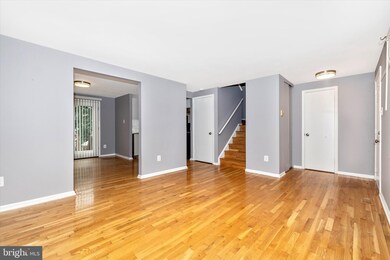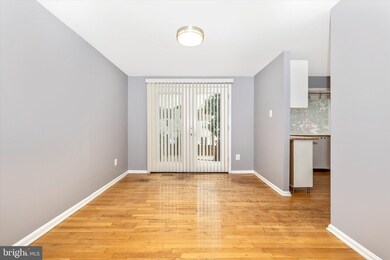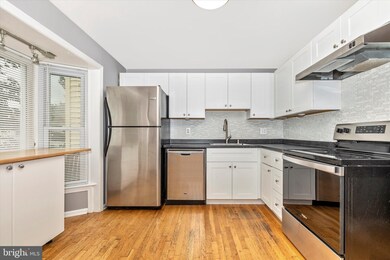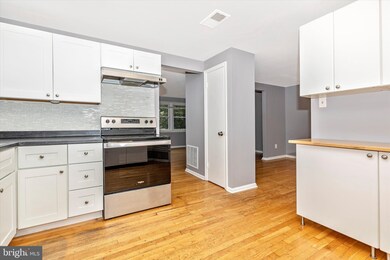
179 Sharpstead Ln Gaithersburg, MD 20878
Shady Grove NeighborhoodHighlights
- Colonial Architecture
- Deck
- Wood Flooring
- Fields Road Elementary School Rated A-
- Traditional Floor Plan
- 3-minute walk to Green Park
About This Home
As of October 2021Walk to Green Park, Downtown Crown, Rio, and Muddy Branch Square from this 3 bedroom, 2.5 bath townhome. With updated kitchen and baths, a large deck, and a walkout basement to a fully fenced yard, this well-maintained home is move in ready. Green Park playgrounds, tot lot, dog park, basketball and tennis courts are just a block away. And, quick access to several bus lines, metro, and I270 make commuting easy. Kitchen was updated in 2019; roofing, siding and windows were updated in 2011; lateral service line for water replaced in 2012; heat pump was replaced in 2010; and hot water heater in 2015.
Last Agent to Sell the Property
Long & Foster Real Estate, Inc. License #0225274107 Listed on: 08/20/2021

Townhouse Details
Home Type
- Townhome
Est. Annual Taxes
- $3,945
Year Built
- Built in 1981
Lot Details
- 1,931 Sq Ft Lot
- Back Yard Fenced
HOA Fees
- $68 Monthly HOA Fees
Parking
- Assigned Parking
Home Design
- Colonial Architecture
- Composition Roof
- Brick Front
Interior Spaces
- 1,100 Sq Ft Home
- Property has 3 Levels
- Traditional Floor Plan
- Non-Functioning Fireplace
- Window Treatments
- Dining Area
Kitchen
- Electric Oven or Range
- Dishwasher
- Disposal
Flooring
- Wood
- Carpet
Bedrooms and Bathrooms
- 3 Bedrooms
Laundry
- Dryer
- Washer
Finished Basement
- Walk-Out Basement
- Connecting Stairway
- Rear Basement Entry
- Laundry in Basement
Outdoor Features
- Deck
- Patio
Schools
- Fields Road Elementary School
- Ridgeview Middle School
- Quince Orchard High School
Utilities
- Forced Air Heating and Cooling System
- Heat Pump System
- Electric Water Heater
Listing and Financial Details
- Tax Lot 23
- Assessor Parcel Number 160901913270
Community Details
Overview
- Association fees include common area maintenance, snow removal
- Warther Subdivision
Amenities
- Common Area
Recreation
- Community Playground
- Jogging Path
Ownership History
Purchase Details
Home Financials for this Owner
Home Financials are based on the most recent Mortgage that was taken out on this home.Purchase Details
Similar Homes in Gaithersburg, MD
Home Values in the Area
Average Home Value in this Area
Purchase History
| Date | Type | Sale Price | Title Company |
|---|---|---|---|
| Deed | $375,000 | Realty Title Of Tysons Inc | |
| Deed | $245,000 | -- | |
| Deed | $245,000 | -- |
Mortgage History
| Date | Status | Loan Amount | Loan Type |
|---|---|---|---|
| Open | $1,114,000 | New Conventional | |
| Previous Owner | $164,500 | Stand Alone Second | |
| Previous Owner | $171,100 | Stand Alone Second | |
| Previous Owner | $173,500 | Stand Alone Second |
Property History
| Date | Event | Price | Change | Sq Ft Price |
|---|---|---|---|---|
| 10/26/2021 10/26/21 | Rented | $2,400 | 0.0% | -- |
| 10/13/2021 10/13/21 | For Rent | $2,400 | 0.0% | -- |
| 10/12/2021 10/12/21 | Sold | $375,000 | -2.8% | $341 / Sq Ft |
| 09/02/2021 09/02/21 | Price Changed | $385,900 | -3.5% | $351 / Sq Ft |
| 08/20/2021 08/20/21 | For Sale | $400,000 | -- | $364 / Sq Ft |
Tax History Compared to Growth
Tax History
| Year | Tax Paid | Tax Assessment Tax Assessment Total Assessment is a certain percentage of the fair market value that is determined by local assessors to be the total taxable value of land and additions on the property. | Land | Improvement |
|---|---|---|---|---|
| 2024 | $4,845 | $354,100 | $0 | $0 |
| 2023 | $4,460 | $326,900 | $175,000 | $151,900 |
| 2022 | $4,271 | $320,100 | $0 | $0 |
| 2021 | $8,404 | $313,300 | $0 | $0 |
| 2020 | $7,890 | $306,500 | $150,000 | $156,500 |
| 2019 | $3,945 | $296,467 | $0 | $0 |
| 2018 | $3,645 | $286,433 | $0 | $0 |
| 2017 | $3,014 | $276,400 | $0 | $0 |
| 2016 | -- | $269,467 | $0 | $0 |
| 2015 | $3,375 | $262,533 | $0 | $0 |
| 2014 | $3,375 | $255,600 | $0 | $0 |
Agents Affiliated with this Home
-
Parivash Jalaie
P
Seller's Agent in 2021
Parivash Jalaie
Fairfax Realty of Tysons
(703) 928-4901
1 in this area
41 Total Sales
-
Sarah Gemmell

Seller's Agent in 2021
Sarah Gemmell
Long & Foster Real Estate, Inc.
(540) 550-6713
1 in this area
31 Total Sales
-
C
Buyer's Agent in 2021
Colleen Hoffman
EXP Realty, LLC
Map
Source: Bright MLS
MLS Number: MDMC2012094
APN: 09-01913270
- 122 Sharpstead Ln
- 103 Barnsfield Ct
- 10 Red Kiln Ct
- 308 Curry Ford Ln
- 538 Copley Place Unit 1-A
- 179 Copley Cir Unit 30-B
- 510 Diamondback Dr Unit 469
- 506 Diamondback Dr Unit 338
- 502 Diamondback Dr Unit 415
- 90 Pontiac Way
- 7 Supreme Ct
- 1 Tripoley Ct
- 10003 Vanderbilt Cir Unit 4
- 6 Prairie Rose Ln
- 15311 Diamond Cove Terrace Unit 5K
- 995 Hillside Lake Terrace
- 15306 Diamond Cove Terrace Unit 2L
- 19 Vanderbilt Ct
- 8 Plum Grove Way
- 327 Crown Park Ave
