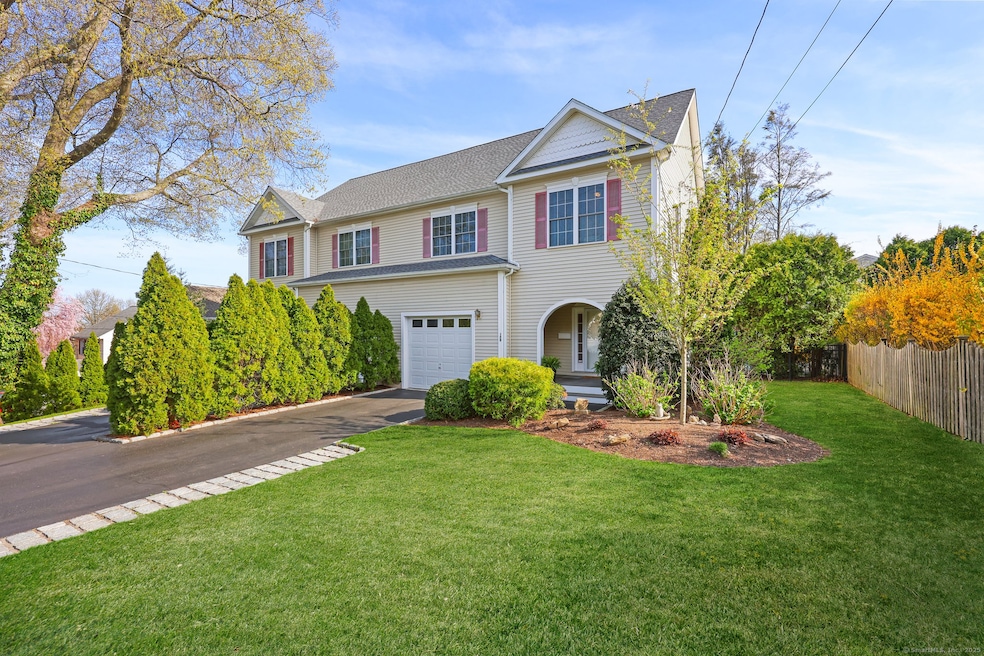
179 Sterling St Fairfield, CT 06825
Tunxis Hill NeighborhoodHighlights
- Beach Access
- Open Floorplan
- 1 Fireplace
- Mckinley Elementary School Rated A-
- Attic
- End Unit
About This Home
As of July 2025WOW! One of the nicest and largest 3 BR 2.5 BA homes within this price range in beautiful Fairfield, CT! This meticulously maintained, updated 2134 SF residence offers timeless charm, modern comfort, and private, outdoor enjoyment, all nestled on a quiet street, close to shopping, schools, train and highways. Step inside the large entryway to find gleaming hardwood floors and an open, light-filled layout designed for easy living and entertaining. Main floor features 9+ foot ceilings, a cozy family room with gas fireplace, granite kitchen counters, stainless steel appliances, and large island that comfortably seats 4-5 people. Sliders lead to both a deck AND private back patio. The Primary Bedroom is exceptionally spacious and features TWO walk-in closets and a spa-like bath with double sinks and jacuzzi tub. The expansive, dry basement provides 1,000+ SF of space, ready to be finished to suit your needs - whether you're dreaming of a rec room, home office, playroom, or private gym, the possibilities are endless. Outside, enjoy the serenity of mature, professional landscaping and a fully fenced yard filled with colorful flowers + lush plantings. It's a private oasis perfect for outdoor gatherings, gardening, or simply unwinding. This move-in ready home also offers peace of mind with a new roof (2021), newer natural gas furnace and hot water heater (both 2020), central A/C, sprinkler system, security alarm and attached garage. What a wonderful place to become HOME!
Last Agent to Sell the Property
William Pitt Sotheby's Int'l License #RES.0800829 Listed on: 04/28/2025

Townhouse Details
Home Type
- Townhome
Est. Annual Taxes
- $7,931
Year Built
- Built in 2005
Parking
- 1 Car Garage
Home Design
- Half Duplex
- Frame Construction
- Vinyl Siding
Interior Spaces
- 2,134 Sq Ft Home
- Open Floorplan
- 1 Fireplace
- Pull Down Stairs to Attic
- Home Security System
Kitchen
- Gas Cooktop
- Microwave
- Ice Maker
- Dishwasher
- Disposal
Bedrooms and Bathrooms
- 3 Bedrooms
Laundry
- Laundry on main level
- Dryer
- Washer
Unfinished Basement
- Basement Fills Entire Space Under The House
- Interior Basement Entry
Schools
- Mckinley Elementary School
- Tomlinson Middle School
- Fairfield Warde High School
Utilities
- Central Air
- Heating System Uses Natural Gas
- Tankless Water Heater
- Cable TV Available
Additional Features
- Beach Access
- End Unit
- Property is near shops
Listing and Financial Details
- Assessor Parcel Number 2513025
Community Details
Overview
- 2 Units
Pet Policy
- Pets Allowed
Ownership History
Purchase Details
Similar Homes in the area
Home Values in the Area
Average Home Value in this Area
Purchase History
| Date | Type | Sale Price | Title Company |
|---|---|---|---|
| Quit Claim Deed | -- | -- | |
| Warranty Deed | -- | -- | |
| Warranty Deed | -- | -- |
Mortgage History
| Date | Status | Loan Amount | Loan Type |
|---|---|---|---|
| Previous Owner | $181,800 | No Value Available |
Property History
| Date | Event | Price | Change | Sq Ft Price |
|---|---|---|---|---|
| 07/02/2025 07/02/25 | Sold | $725,000 | +3.7% | $340 / Sq Ft |
| 05/19/2025 05/19/25 | Pending | -- | -- | -- |
| 05/01/2025 05/01/25 | For Sale | $699,000 | -- | $328 / Sq Ft |
Tax History Compared to Growth
Tax History
| Year | Tax Paid | Tax Assessment Tax Assessment Total Assessment is a certain percentage of the fair market value that is determined by local assessors to be the total taxable value of land and additions on the property. | Land | Improvement |
|---|---|---|---|---|
| 2025 | $7,931 | $279,370 | $0 | $279,370 |
| 2024 | $7,794 | $279,370 | $0 | $279,370 |
| 2023 | $7,685 | $279,370 | $0 | $279,370 |
| 2022 | $7,610 | $279,370 | $0 | $279,370 |
| 2021 | $7,537 | $279,370 | $0 | $279,370 |
| 2020 | $7,672 | $286,370 | $0 | $286,370 |
| 2019 | $7,672 | $286,370 | $0 | $286,370 |
| 2018 | $7,549 | $286,370 | $0 | $286,370 |
| 2017 | $7,394 | $286,370 | $0 | $286,370 |
| 2016 | $7,288 | $286,370 | $0 | $286,370 |
| 2015 | $7,372 | $297,360 | $0 | $297,360 |
| 2014 | $7,256 | $297,360 | $0 | $297,360 |
Agents Affiliated with this Home
-
Carol Langeland

Seller's Agent in 2025
Carol Langeland
William Pitt
(203) 895-7892
1 in this area
49 Total Sales
-
Danielle Claroni

Buyer's Agent in 2025
Danielle Claroni
Sotheby's International Realty
(203) 570-8110
1 in this area
66 Total Sales
Map
Source: SmartMLS
MLS Number: 24089680
APN: FAIR-000077-000018-000179
- 84 Edison Ave
- 251 Soundview Ave
- 176 Adelaide St
- 151 May St
- 1035 Black Rock Turnpike Unit 1035
- Lot A Roseville St
- 85 Sawyer Rd
- 322 Greenfield St
- 6 Thompson St
- 435 Lenox Rd
- 1411 Black Rock Turnpike
- 309 Marlborough Terrace
- 299 Marlborough Terrace
- 26 Longfellow Ave
- 157 Brentwood Ave Unit 157
- 155 Moody Ave
- 245 Sunnyridge Ave Unit 2
- 449 High St
- 7 Melville Ave
- 90 2nd St
