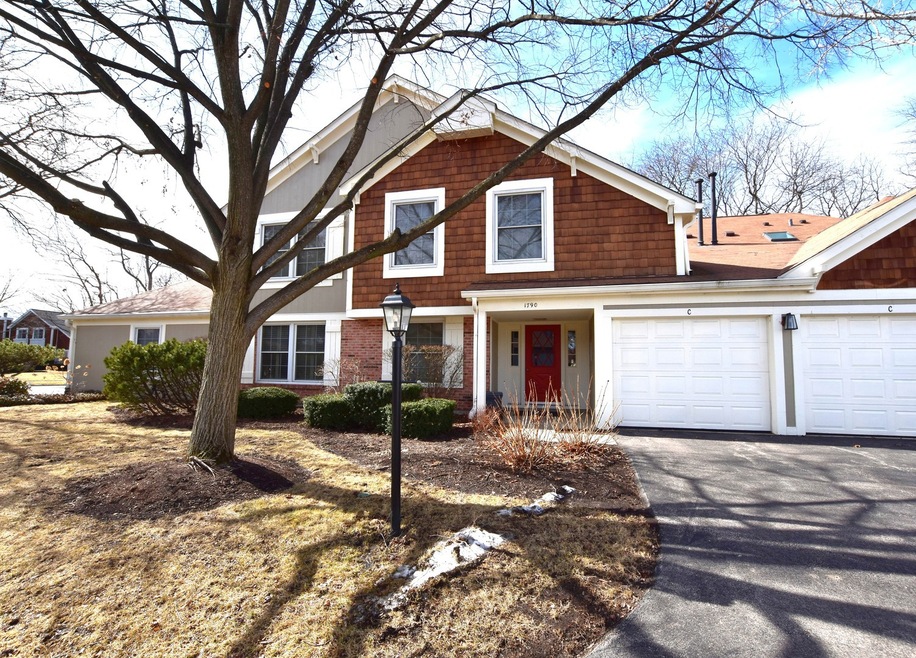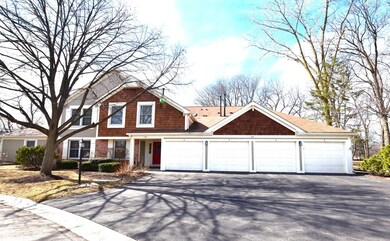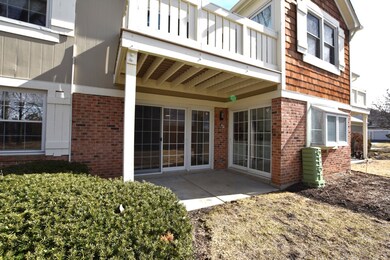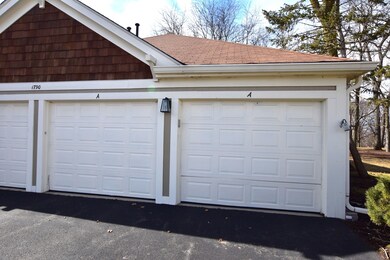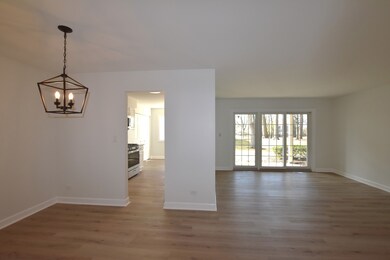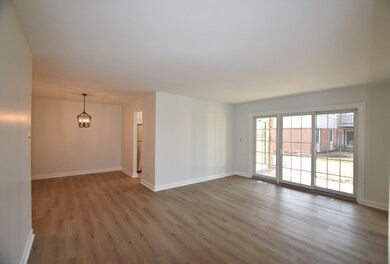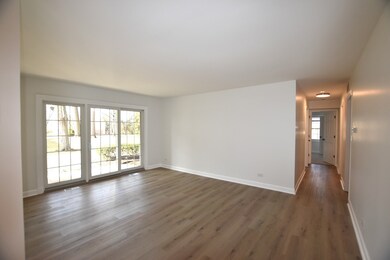
1790 Grosvenor Cir Unit A Wheaton, IL 60189
West Wheaton NeighborhoodHighlights
- Fireplace in Bedroom
- L-Shaped Dining Room
- Patio
- Madison Elementary School Rated A
- Walk-In Closet
- Living Room
About This Home
As of March 2025SOLD BEFORE PROCESSING. Welcome to this light, bright and spacious ranch unit in popular Adare Farms Subdivision in Wheaton! This unit shows like new construction and is sure to please! The main living area offers beautiful vinyl plank flooring. The large living room is filled with natural light and offers access to the private covered patio. The dining room is just off the updated kitchen, which is loaded with white cabinetry, has new SS appliances, gorgeous Quartz counters and a huge pantry closet. The kitchen has table space, a breakfast bar and access to the covered patio. The large primary bedroom has new carpet, an updated private bath with large shower and a WIC. The nice size 2nd bedroom has new carpet, a WBFP and good closet space. The updated hall bath has a bathtub. Enjoy the convenience of in-unit laundry! This unit offers picturesque views from every window! The entire unit is freshly painted, there are white doors and trim, new light fixtures and switches. The oversized, attached 2-car garage provides much additional storage. This one level living at its finest in a terrific close to downtown Wheaton location! Welcome Home! Sold before processing!
Last Agent to Sell the Property
G.M. Smith & Son Realtors License #471003137 Listed on: 03/03/2025
Property Details
Home Type
- Condominium
Est. Annual Taxes
- $4,419
Year Built
- Built in 1985
HOA Fees
- $423 Monthly HOA Fees
Parking
- 2 Car Garage
- Parking Included in Price
Home Design
- Villa
Interior Spaces
- 1,201 Sq Ft Home
- 1-Story Property
- Wood Burning Fireplace
- Fireplace With Gas Starter
- Window Treatments
- Family Room
- Living Room
- L-Shaped Dining Room
Kitchen
- Range
- Microwave
- Dishwasher
Flooring
- Partially Carpeted
- Vinyl
Bedrooms and Bathrooms
- 2 Bedrooms
- 2 Potential Bedrooms
- Fireplace in Bedroom
- Walk-In Closet
- Bathroom on Main Level
- 2 Full Bathrooms
Laundry
- Laundry Room
- Laundry on main level
- Dryer
- Washer
Schools
- Madison Elementary School
- Edison Middle School
- Wheaton Warrenville South H S High School
Additional Features
- Patio
- Forced Air Heating and Cooling System
Listing and Financial Details
- Homeowner Tax Exemptions
Community Details
Overview
- Association fees include insurance, exterior maintenance, lawn care, snow removal
- 4 Units
- Staff Association, Phone Number (630) 924-9224
- Adare Farms Subdivision
- Property managed by Stellar Properties
Pet Policy
- Limit on the number of pets
- Dogs and Cats Allowed
Ownership History
Purchase Details
Home Financials for this Owner
Home Financials are based on the most recent Mortgage that was taken out on this home.Purchase Details
Home Financials for this Owner
Home Financials are based on the most recent Mortgage that was taken out on this home.Purchase Details
Purchase Details
Purchase Details
Purchase Details
Purchase Details
Similar Homes in Wheaton, IL
Home Values in the Area
Average Home Value in this Area
Purchase History
| Date | Type | Sale Price | Title Company |
|---|---|---|---|
| Warranty Deed | $335,000 | None Listed On Document | |
| Deed | $220,000 | None Listed On Document | |
| Deed | -- | None Listed On Document | |
| Interfamily Deed Transfer | -- | Attorney | |
| Interfamily Deed Transfer | -- | None Available | |
| Interfamily Deed Transfer | -- | None Available | |
| Interfamily Deed Transfer | -- | None Available | |
| Deed | $230,000 | Pntn |
Property History
| Date | Event | Price | Change | Sq Ft Price |
|---|---|---|---|---|
| 03/28/2025 03/28/25 | Sold | $335,000 | 0.0% | $279 / Sq Ft |
| 03/03/2025 03/03/25 | Pending | -- | -- | -- |
| 03/03/2025 03/03/25 | For Sale | $335,000 | +52.3% | $279 / Sq Ft |
| 10/21/2024 10/21/24 | Sold | $220,000 | -8.3% | $183 / Sq Ft |
| 09/20/2024 09/20/24 | Pending | -- | -- | -- |
| 09/18/2024 09/18/24 | Price Changed | $239,900 | -4.0% | $200 / Sq Ft |
| 09/10/2024 09/10/24 | Price Changed | $250,000 | -4.6% | $208 / Sq Ft |
| 08/31/2024 08/31/24 | For Sale | $262,000 | -- | $218 / Sq Ft |
Tax History Compared to Growth
Tax History
| Year | Tax Paid | Tax Assessment Tax Assessment Total Assessment is a certain percentage of the fair market value that is determined by local assessors to be the total taxable value of land and additions on the property. | Land | Improvement |
|---|---|---|---|---|
| 2023 | $4,419 | $73,390 | $7,080 | $66,310 |
| 2022 | $4,116 | $65,430 | $6,690 | $58,740 |
| 2021 | $4,096 | $63,880 | $6,530 | $57,350 |
| 2020 | $4,082 | $63,290 | $6,470 | $56,820 |
| 2019 | $3,982 | $61,620 | $6,300 | $55,320 |
| 2018 | $3,799 | $58,450 | $5,930 | $52,520 |
| 2017 | $3,485 | $52,960 | $5,380 | $47,580 |
| 2016 | $3,427 | $50,840 | $5,160 | $45,680 |
| 2015 | $3,387 | $48,500 | $4,920 | $43,580 |
| 2014 | $3,671 | $51,280 | $4,890 | $46,390 |
| 2013 | $3,184 | $51,430 | $4,900 | $46,530 |
Agents Affiliated with this Home
-
Cathie Smith

Seller's Agent in 2025
Cathie Smith
G.M. Smith & Son Realtors
(630) 712-2632
3 in this area
116 Total Sales
-
Holly Pickens

Seller's Agent in 2024
Holly Pickens
Baird Warner
(630) 253-3428
2 in this area
198 Total Sales
-
Katie Gonzalez
K
Seller Co-Listing Agent in 2024
Katie Gonzalez
Baird Warner
(630) 346-8700
1 in this area
6 Total Sales
Map
Source: Midwest Real Estate Data (MRED)
MLS Number: 12302505
APN: 05-19-211-105
- 1938 Gresham Cir Unit A
- 1675 Grosvenor Cir Unit D
- 1075 Creekside Dr
- 1585 Woodcutter Ln Unit D
- 615 Polo Dr
- 2059 W Roosevelt Rd
- 1414 Woodcutter Ln Unit B
- 463 Sunnybrook Ln Unit A
- 504 S Pierce Ave
- 424 S Erie St
- 2060 Childs Ct
- 612 Aurora Way
- 1310 Yorkshire Woods Ct
- 131 N Pierce Ave
- 122 N Woodlawn St
- 2051 Creekside Dr Unit 2-3
- 1486 Stonebridge Cir Unit A3
- 1575 Burning Trail
- 2134 Belleau Woods Ct
- 714 Delles Rd
