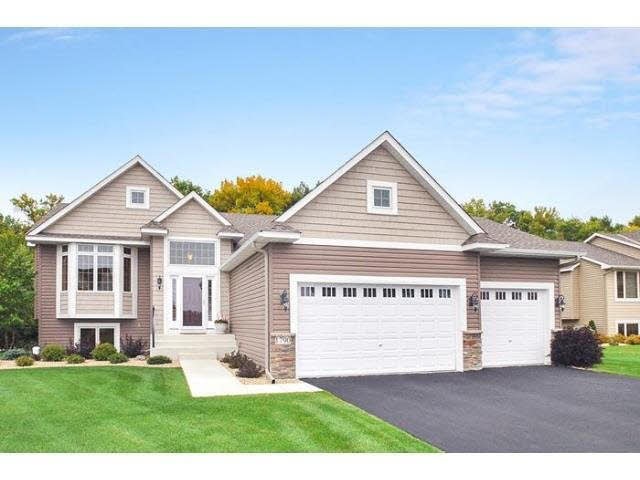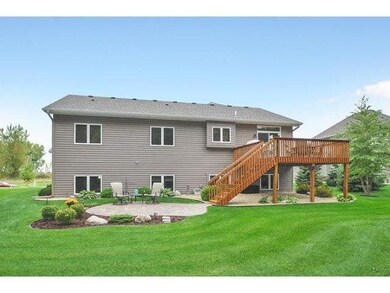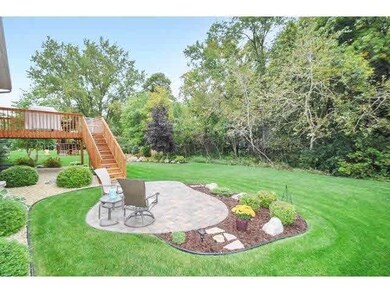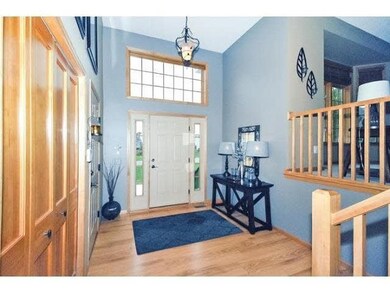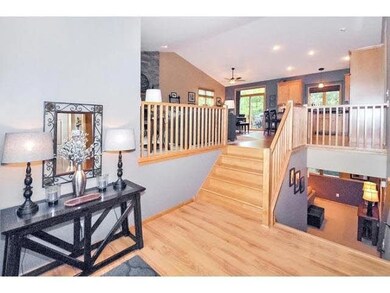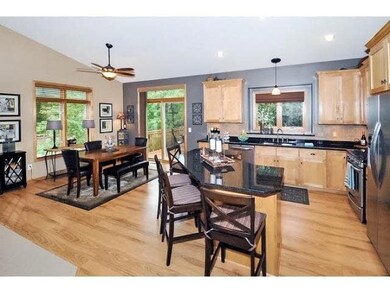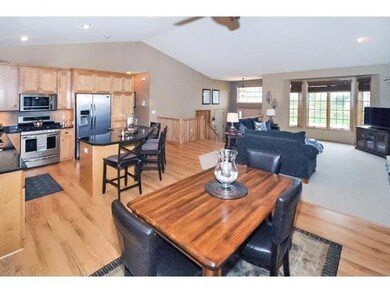
Highlights
- Deck
- Vaulted Ceiling
- 3 Car Attached Garage
- Centerville Elementary School Rated A-
- Breakfast Area or Nook
- Woodwork
About This Home
As of November 2023Better than new! All the custom features you are looking for! Modern style ktchn w/granite cntps & ceramic back splash, SS app. Main lvl access to deck leading to prvt bckyd & patio area. Huge LL fam rm! Another LL rm set up for get-away area or man cave!
Last Agent to Sell the Property
Ken Nietfeld
RE/MAX Results Listed on: 10/01/2014
Last Buyer's Agent
Amber James
RE/MAX Advantage Plus
Home Details
Home Type
- Single Family
Est. Annual Taxes
- $4,601
Year Built
- Built in 2006
Lot Details
- 0.38 Acre Lot
- Lot Dimensions are 100x174x10
- Sprinkler System
- Few Trees
Home Design
- Bi-Level Home
- Asphalt Shingled Roof
- Vinyl Siding
Interior Spaces
- Woodwork
- Vaulted Ceiling
- Ceiling Fan
- Gas Fireplace
- Dining Room
- Tile Flooring
Kitchen
- Breakfast Area or Nook
- Eat-In Kitchen
- Range
- Microwave
- Dishwasher
- Disposal
Bedrooms and Bathrooms
- 4 Bedrooms
- Walk-In Closet
- Primary Bathroom is a Full Bathroom
- Bathroom on Main Level
Finished Basement
- Sump Pump
- Drain
- Block Basement Construction
Parking
- 3 Car Attached Garage
- Driveway
Outdoor Features
- Deck
- Patio
Utilities
- Forced Air Heating and Cooling System
Listing and Financial Details
- Assessor Parcel Number 233122430006
Ownership History
Purchase Details
Home Financials for this Owner
Home Financials are based on the most recent Mortgage that was taken out on this home.Similar Homes in Hugo, MN
Home Values in the Area
Average Home Value in this Area
Purchase History
| Date | Type | Sale Price | Title Company |
|---|---|---|---|
| Deed | $325,000 | -- |
Mortgage History
| Date | Status | Loan Amount | Loan Type |
|---|---|---|---|
| Open | $308,750 | No Value Available | |
| Previous Owner | $337,500 | New Conventional |
Property History
| Date | Event | Price | Change | Sq Ft Price |
|---|---|---|---|---|
| 11/17/2023 11/17/23 | Sold | $489,900 | 0.0% | $189 / Sq Ft |
| 09/20/2023 09/20/23 | Pending | -- | -- | -- |
| 09/19/2023 09/19/23 | Off Market | $489,900 | -- | -- |
| 09/07/2023 09/07/23 | For Sale | $489,900 | +50.7% | $189 / Sq Ft |
| 01/23/2015 01/23/15 | Sold | $325,000 | -7.1% | $125 / Sq Ft |
| 12/15/2014 12/15/14 | Pending | -- | -- | -- |
| 10/01/2014 10/01/14 | For Sale | $349,900 | -- | $135 / Sq Ft |
Tax History Compared to Growth
Tax History
| Year | Tax Paid | Tax Assessment Tax Assessment Total Assessment is a certain percentage of the fair market value that is determined by local assessors to be the total taxable value of land and additions on the property. | Land | Improvement |
|---|---|---|---|---|
| 2025 | $5,828 | $496,000 | $127,700 | $368,300 |
| 2024 | $5,828 | $478,600 | $134,400 | $344,200 |
| 2023 | $5,481 | $460,600 | $113,400 | $347,200 |
| 2022 | $5,546 | $462,900 | $102,300 | $360,600 |
| 2021 | $5,566 | $391,700 | $69,300 | $322,400 |
| 2020 | $5,788 | $384,400 | $82,800 | $301,600 |
| 2019 | $5,547 | $380,800 | $80,700 | $300,100 |
| 2018 | $5,136 | $343,900 | $0 | $0 |
| 2017 | $4,674 | $332,700 | $0 | $0 |
| 2016 | $4,968 | $294,700 | $0 | $0 |
| 2015 | -- | $294,700 | $72,900 | $221,800 |
| 2014 | -- | $257,900 | $67,200 | $190,700 |
Agents Affiliated with this Home
-
Robert Snyder

Seller's Agent in 2023
Robert Snyder
eXp Realty
(651) 430-2970
2 in this area
254 Total Sales
-
Jennifer Snyder

Seller Co-Listing Agent in 2023
Jennifer Snyder
eXp Realty
(651) 592-6600
2 in this area
153 Total Sales
-
Anthony Groff

Buyer's Agent in 2023
Anthony Groff
LaBelle Real Estate Group Inc
(651) 983-6803
2 in this area
55 Total Sales
-
K
Seller's Agent in 2015
Ken Nietfeld
RE/MAX
-
A
Buyer's Agent in 2015
Amber James
RE/MAX
Map
Source: REALTOR® Association of Southern Minnesota
MLS Number: 4680622
APN: 23-31-22-43-0006
- 1833 Partridge Place
- 6868 Dupre Rd
- 6860 Dupre Rd
- 6961 Meadow Ct
- 6913 Sumac Ct
- 1749 Heritage St
- 1988 Norma Way
- 7163 Robin Ln W
- 7197 Brian Dr
- 1989 Birch St
- 2002 Willow Cir
- 1469 Sherman Lake Rd
- 6631 Sherman Lake Rd
- 2171 Butternut St
- 2142 Dogwood St
- 7239 Main St
- 7317 Brian Dr
- 7309 Deer Pass Dr
- 7371 Old Mill Rd
- 1820 Laramee Ln
