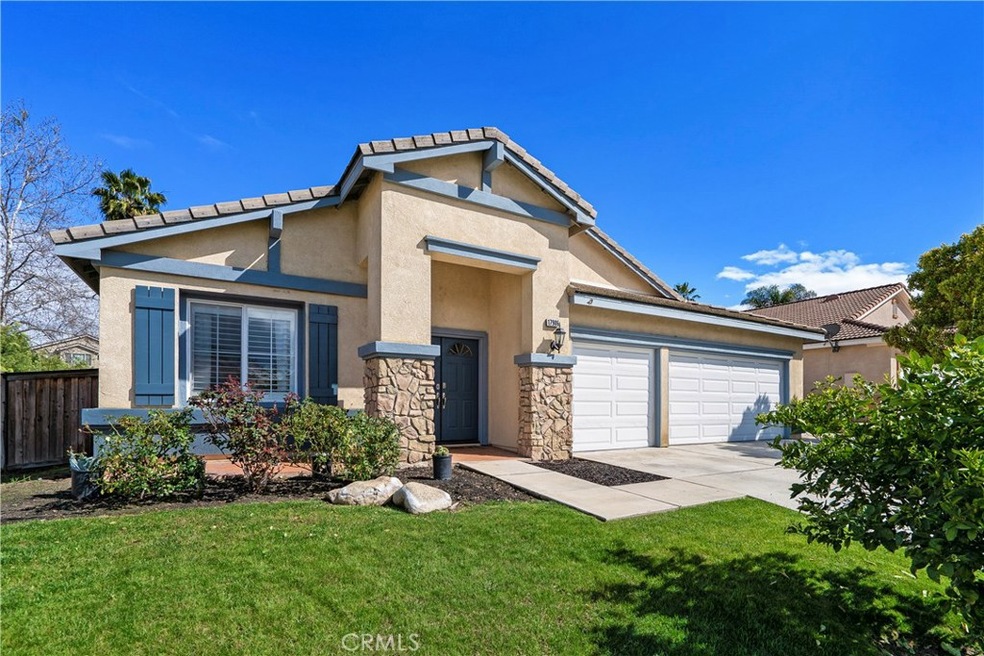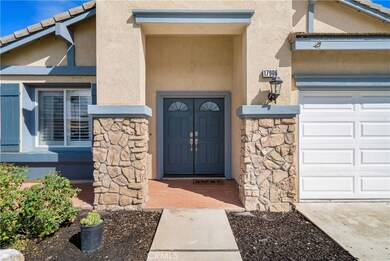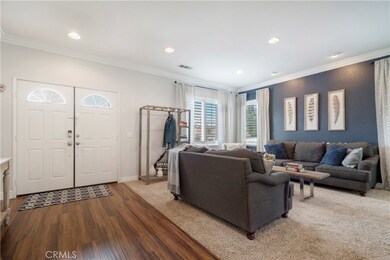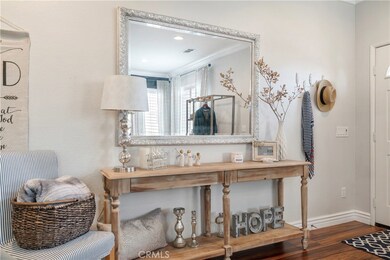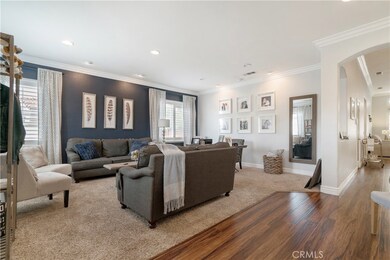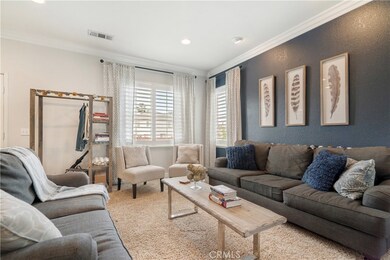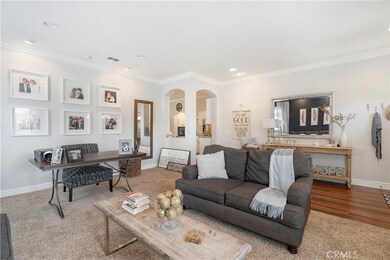
17906 Tangerine Way Riverside, CA 92503
Lake Hills/Victoria Grove NeighborhoodHighlights
- Spa
- RV Access or Parking
- Open Floorplan
- Lake Mathews Elementary School Rated A-
- Primary Bedroom Suite
- Main Floor Bedroom
About This Home
As of May 2019Welcome to this beautifully appointed home in Gated Victoria Grove. As you enter there is wood floors that shine, crown molding throughout and custom baseboards. The formal living room has custom paint, shutters and carpet inlay to warm up this great space. The kitchen has an abundance of cabinetry with accent lighting, granite counters with a Large Island. There are upgraded stainless-steel appliances including double ovens. There is glass subway tile backsplash that adds to the luxury finishes. The kitchen opens to additional dining space and the family room that has an abundance of natural light. The 1st bedroom is oversized with an additional seating area that can also be turned into an additional closet if needed or this room can be split to create the 4th bedroom. The 2nd bedroom has a ceiling fan, custom paint and double mirrored wardrobe doors. The master suite has leaded glass accent windows and a separate door that leads out to the back patio. The master bath has dual sinks, separate shower and a large soaking tub. The master walk in closet has enough space for that shoe fanatic. The large concrete patio has an Aluma Wood cover that goes along the entire length of the house with upgraded lighting and fans, perfect for entertaining and gatherings around the built-in barbeque. There is RV parking behind the gates. All the custom upgrades with every attention to quality and detail has been meticulously implemented in the presentation of this home.
Last Agent to Sell the Property
COLDWELL BANKER REALTY License #01744762 Listed on: 03/26/2019

Last Buyer's Agent
Tarra Cochran
Coldwell Banker Assoc Brokers License #02032031

Home Details
Home Type
- Single Family
Est. Annual Taxes
- $6,711
Year Built
- Built in 2001
Lot Details
- 7,405 Sq Ft Lot
- Wood Fence
- Block Wall Fence
- Landscaped
- Level Lot
- Sprinkler System
- Back and Front Yard
- Property is zoned SP ZONE
HOA Fees
- $132 Monthly HOA Fees
Parking
- 3 Car Attached Garage
- Parking Available
- Driveway
- RV Access or Parking
Home Design
- Tile Roof
Interior Spaces
- 2,152 Sq Ft Home
- 1-Story Property
- Open Floorplan
- Crown Molding
- High Ceiling
- Ceiling Fan
- Recessed Lighting
- Shutters
- Blinds
- Entryway
- Family Room Off Kitchen
- Living Room
- Dining Room
- Laundry Room
- Property Views
Kitchen
- Open to Family Room
- Eat-In Kitchen
- Breakfast Bar
- Walk-In Pantry
- Built-In Range
- Microwave
- Dishwasher
- Kitchen Island
- Granite Countertops
- Disposal
Flooring
- Carpet
- Laminate
- Tile
Bedrooms and Bathrooms
- 4 Bedrooms | 3 Main Level Bedrooms
- Primary Bedroom Suite
- Walk-In Closet
- 2 Full Bathrooms
- Dual Sinks
- Soaking Tub
- Walk-in Shower
- Exhaust Fan In Bathroom
- Linen Closet In Bathroom
Outdoor Features
- Spa
- Covered patio or porch
- Exterior Lighting
Additional Features
- Entry Slope Less Than 1 Foot
- Central Heating and Cooling System
Listing and Financial Details
- Tax Lot 3
- Tax Tract Number 28874
- Assessor Parcel Number 270330003
Community Details
Overview
- Victoria Grove Association, Phone Number (951) 279-3934
- Victoria Grove Maitenance HOA
Amenities
- Picnic Area
Recreation
- Sport Court
- Community Playground
- Community Pool
- Community Spa
- Park
Ownership History
Purchase Details
Home Financials for this Owner
Home Financials are based on the most recent Mortgage that was taken out on this home.Purchase Details
Home Financials for this Owner
Home Financials are based on the most recent Mortgage that was taken out on this home.Purchase Details
Home Financials for this Owner
Home Financials are based on the most recent Mortgage that was taken out on this home.Purchase Details
Purchase Details
Purchase Details
Home Financials for this Owner
Home Financials are based on the most recent Mortgage that was taken out on this home.Purchase Details
Home Financials for this Owner
Home Financials are based on the most recent Mortgage that was taken out on this home.Purchase Details
Home Financials for this Owner
Home Financials are based on the most recent Mortgage that was taken out on this home.Purchase Details
Home Financials for this Owner
Home Financials are based on the most recent Mortgage that was taken out on this home.Purchase Details
Home Financials for this Owner
Home Financials are based on the most recent Mortgage that was taken out on this home.Purchase Details
Home Financials for this Owner
Home Financials are based on the most recent Mortgage that was taken out on this home.Similar Homes in Riverside, CA
Home Values in the Area
Average Home Value in this Area
Purchase History
| Date | Type | Sale Price | Title Company |
|---|---|---|---|
| Grant Deed | $494,000 | Ticor Title | |
| Grant Deed | $419,000 | Lawyers Title | |
| Grant Deed | $305,500 | Fidelity National Title Co | |
| Corporate Deed | -- | None Available | |
| Trustee Deed | $291,828 | Accommodation | |
| Grant Deed | $288,000 | North American Title Company | |
| Trustee Deed | $238,000 | Accommodation | |
| Interfamily Deed Transfer | -- | None Available | |
| Interfamily Deed Transfer | -- | New Century Title Company | |
| Grant Deed | $495,000 | New Century Title | |
| Grant Deed | $306,500 | Chicago Title |
Mortgage History
| Date | Status | Loan Amount | Loan Type |
|---|---|---|---|
| Open | $40,000 | Credit Line Revolving | |
| Open | $487,600 | VA | |
| Closed | $494,400 | VA | |
| Closed | $491,500 | VA | |
| Previous Owner | $397,955 | New Conventional | |
| Previous Owner | $324,000 | New Conventional | |
| Previous Owner | $381,500 | New Conventional | |
| Previous Owner | $296,326 | FHA | |
| Previous Owner | $282,783 | FHA | |
| Previous Owner | $130,878 | Unknown | |
| Previous Owner | $94,878 | Unknown | |
| Previous Owner | $396,000 | Fannie Mae Freddie Mac | |
| Previous Owner | $245,000 | No Value Available |
Property History
| Date | Event | Price | Change | Sq Ft Price |
|---|---|---|---|---|
| 05/08/2019 05/08/19 | Sold | $494,000 | 0.0% | $230 / Sq Ft |
| 04/06/2019 04/06/19 | Pending | -- | -- | -- |
| 03/26/2019 03/26/19 | For Sale | $494,000 | +17.9% | $230 / Sq Ft |
| 03/30/2015 03/30/15 | Sold | $418,900 | 0.0% | $195 / Sq Ft |
| 02/20/2015 02/20/15 | Pending | -- | -- | -- |
| 02/05/2015 02/05/15 | For Sale | $418,900 | +37.2% | $195 / Sq Ft |
| 01/25/2013 01/25/13 | Sold | $305,300 | +2.1% | $140 / Sq Ft |
| 12/04/2012 12/04/12 | Pending | -- | -- | -- |
| 11/24/2012 11/24/12 | For Sale | $299,000 | -- | $137 / Sq Ft |
Tax History Compared to Growth
Tax History
| Year | Tax Paid | Tax Assessment Tax Assessment Total Assessment is a certain percentage of the fair market value that is determined by local assessors to be the total taxable value of land and additions on the property. | Land | Improvement |
|---|---|---|---|---|
| 2025 | $6,711 | $968,264 | $133,860 | $834,404 |
| 2023 | $6,711 | $529,665 | $128,663 | $401,002 |
| 2022 | $6,568 | $519,281 | $126,141 | $393,140 |
| 2021 | $6,465 | $509,100 | $123,668 | $385,432 |
| 2020 | $6,421 | $503,880 | $122,400 | $381,480 |
| 2019 | $5,838 | $451,316 | $107,738 | $343,578 |
| 2018 | $5,745 | $442,468 | $105,626 | $336,842 |
| 2017 | $5,689 | $433,793 | $103,555 | $330,238 |
| 2016 | $5,532 | $425,288 | $101,525 | $323,763 |
| 2015 | $4,342 | $312,811 | $92,214 | $220,597 |
| 2014 | $4,310 | $306,685 | $90,408 | $216,277 |
Agents Affiliated with this Home
-
COLLEEN HORGAN

Seller's Agent in 2019
COLLEEN HORGAN
COLDWELL BANKER REALTY
(951) 529-4066
2 in this area
190 Total Sales
-
Shaun Railsback

Seller Co-Listing Agent in 2019
Shaun Railsback
Tower Agency
(909) 214-5934
1 in this area
40 Total Sales
-
T
Buyer's Agent in 2019
Tarra Cochran
Coldwell Banker Assoc Brokers
-
Nazar Kalayji

Seller's Agent in 2015
Nazar Kalayji
Fiv Realty Co.
(714) 337-6286
4 in this area
513 Total Sales
-
B
Seller Co-Listing Agent in 2015
Brenda Poore
Vista Sotheby's Int. Realty
-
Blanca Portillo

Buyer's Agent in 2015
Blanca Portillo
Elevate Real Estate Agency
(951) 515-1463
2 in this area
18 Total Sales
Map
Source: California Regional Multiple Listing Service (CRMLS)
MLS Number: IV19064726
APN: 270-330-003
- 17733 Willow Dr
- 12590 Mango Ln
- 12744 Palmetto Ct
- 17648 Fan Palm Ln
- 17877 Orangewood Ln
- 17727 Santa Lucia Ct
- 13037 York Mountain Dr
- 12945 Big Valley Ct
- 17744 McDowell Valley Dr
- 13107 Los Carneros Ct
- 17832 Rutherford Dr
- 17856 Rutherford Dr
- 17873 Rutherford Dr
- 17648 McDowell Valley Dr
- 17602 Col Ranch Dr
- 12257 Skywood Ct
- 12994 Sonoma Valley Dr
- 17287 Grove Dr
- 17262 Hawkwood Dr
- 12415 Brianwood Dr
