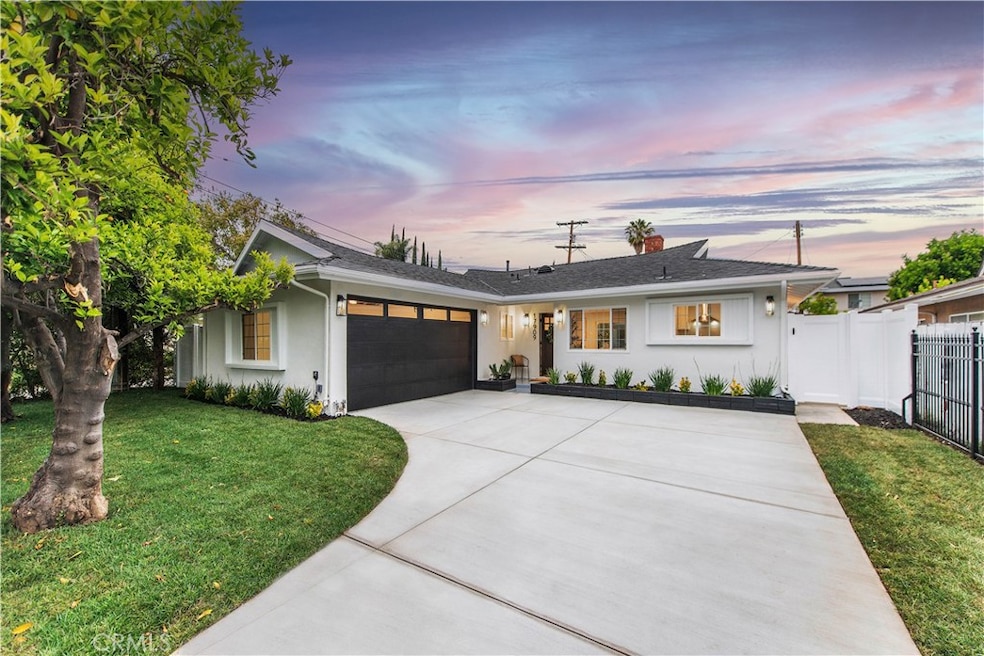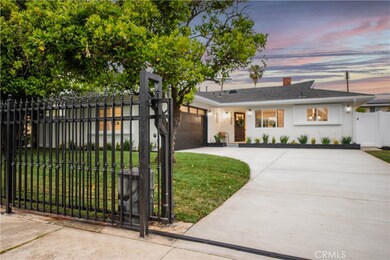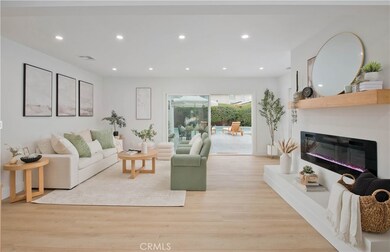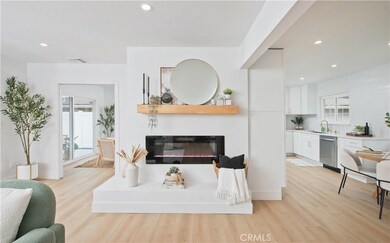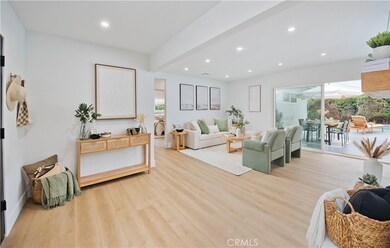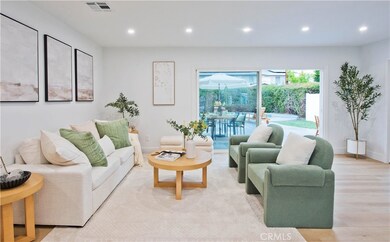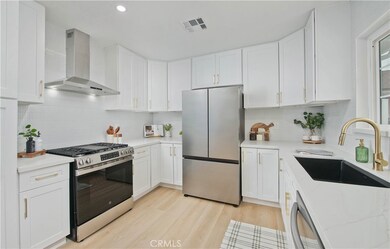
17909 Erwin St Encino, CA 91316
Highlights
- In Ground Pool
- Primary Bedroom Suite
- Open Floorplan
- Gaspar De Portola Middle School Rated A-
- Updated Kitchen
- Quartz Countertops
About This Home
As of May 2025Welcome to 17909 Erwin St — a private, gated pool home oasis that perfectly combines luxury, comfort, and functionality. Tucked away on an expansive lot, this beautifully reimagined 4-bedroom, 2-bathroom residence offers a refined blend of modern design and timeless charm. From the moment you arrive, the home makes a statement with its brand-new driveway, manicured landscaping, and a picture-perfect facade — all set behind an electric gate for maximum privacy. Step inside to discover a thoughtfully designed open floor plan that seamlessly connects the living, dining, and kitchen spaces — an entertainer’s dream. The kitchen is a stylish, open-concept complete with sleek quartz countertops, stainless steel appliances, ample cabinetry, and a cozy dining nook. The adjacent living room exudes warmth with its inviting fireplace and large slider that frames the serene views of the sparkling pool. A versatile bonus room with double pocket doors offers flexible living — ideal as a formal dining room, home office, or a fourth bedroom tailored to your lifestyle. The primary suite is a true retreat, privately situated at the rear of the home. It boasts an oversized walk-in closet and a spa-inspired ensuite bathroom featuring a double vanity and a spacious walk-in shower. Two additional bedrooms are generously sized and share a beautifully updated secondary bath. Additional highlights include stackable laundry conveniently located in the hallway and abundant storage throughout. The backyard is a showstopper — designed for both relaxation and entertainment. Enjoy the spacious patio with finished concrete, sparkling pool, and lush landscaping with mature citrus trees that make outdoor living effortless and inviting. With upgrades throughout — including a new roof, LED lighting, new doors, new flooring, fully renovated bathrooms and kitchen — this home is truly turnkey. A detached 2-car garage complete with epoxy floors and extra-long driveway offer ample parking and complete the picture. All that’s left to do is move in and enjoy the lifestyle you’ve been dreaming of.
Last Agent to Sell the Property
Pinnacle Estate Properties, Inc. Brokerage Phone: 818-439-3602 License #01793556 Listed on: 04/24/2025

Co-Listed By
Pinnacle Estate Properties, Inc. Brokerage Phone: 818-439-3602 License #01930725

Last Buyer's Agent
Pinnacle Estate Properties, Inc. Brokerage Phone: 818-439-3602 License #01930725

Home Details
Home Type
- Single Family
Est. Annual Taxes
- $3,791
Year Built
- Built in 1963 | Remodeled
Lot Details
- 7,202 Sq Ft Lot
- South Facing Home
- Vinyl Fence
- Front and Back Yard Sprinklers
- Private Yard
- Back and Front Yard
- Property is zoned LAR1
Parking
- 2 Car Attached Garage
- Parking Available
- Controlled Entrance
Home Design
- Additions or Alterations
- Slab Foundation
- Composition Roof
- Stucco
Interior Spaces
- 1,548 Sq Ft Home
- 1-Story Property
- Open Floorplan
- Recessed Lighting
- Electric Fireplace
- Double Pane Windows
- Family Room Off Kitchen
- Living Room with Fireplace
- Formal Dining Room
- Vinyl Flooring
- Carbon Monoxide Detectors
Kitchen
- Updated Kitchen
- Open to Family Room
- Eat-In Kitchen
- Gas Range
- Free-Standing Range
- Water Line To Refrigerator
- Dishwasher
- Quartz Countertops
- Self-Closing Drawers and Cabinet Doors
Bedrooms and Bathrooms
- 4 Main Level Bedrooms
- Primary Bedroom Suite
- Walk-In Closet
- Remodeled Bathroom
- 2 Full Bathrooms
- Dual Vanity Sinks in Primary Bathroom
- Low Flow Toliet
- Bathtub with Shower
- Walk-in Shower
- Low Flow Shower
Laundry
- Laundry Room
- Stacked Washer and Dryer
Accessible Home Design
- No Interior Steps
Outdoor Features
- In Ground Pool
- Slab Porch or Patio
Utilities
- Central Heating and Cooling System
- Sewer Paid
Community Details
- No Home Owners Association
Listing and Financial Details
- Tax Lot 4
- Tax Tract Number 21321
- Assessor Parcel Number 2123022026
- $393 per year additional tax assessments
- Seller Considering Concessions
Ownership History
Purchase Details
Home Financials for this Owner
Home Financials are based on the most recent Mortgage that was taken out on this home.Purchase Details
Home Financials for this Owner
Home Financials are based on the most recent Mortgage that was taken out on this home.Purchase Details
Purchase Details
Home Financials for this Owner
Home Financials are based on the most recent Mortgage that was taken out on this home.Purchase Details
Home Financials for this Owner
Home Financials are based on the most recent Mortgage that was taken out on this home.Purchase Details
Similar Homes in the area
Home Values in the Area
Average Home Value in this Area
Purchase History
| Date | Type | Sale Price | Title Company |
|---|---|---|---|
| Grant Deed | $1,386,000 | Fidelity National Title | |
| Grant Deed | $1,050,000 | Fidelity National Title | |
| Interfamily Deed Transfer | -- | None Available | |
| Corporate Deed | $154,000 | Old Republic Title | |
| Corporate Deed | -- | Old Republic Title | |
| Trustee Deed | $174,250 | First Southwestern Title Co |
Mortgage History
| Date | Status | Loan Amount | Loan Type |
|---|---|---|---|
| Open | $1,108,800 | New Conventional | |
| Previous Owner | $800,000 | New Conventional | |
| Previous Owner | $56,000 | Unknown | |
| Previous Owner | $88,000 | Unknown | |
| Previous Owner | $100,000 | No Value Available |
Property History
| Date | Event | Price | Change | Sq Ft Price |
|---|---|---|---|---|
| 05/28/2025 05/28/25 | Sold | $1,386,000 | +4.6% | $895 / Sq Ft |
| 05/01/2025 05/01/25 | Pending | -- | -- | -- |
| 04/24/2025 04/24/25 | For Sale | $1,325,000 | +26.2% | $856 / Sq Ft |
| 03/11/2025 03/11/25 | Sold | $1,050,000 | 0.0% | $678 / Sq Ft |
| 02/10/2025 02/10/25 | Pending | -- | -- | -- |
| 01/30/2025 01/30/25 | For Sale | $1,050,000 | -- | $678 / Sq Ft |
Tax History Compared to Growth
Tax History
| Year | Tax Paid | Tax Assessment Tax Assessment Total Assessment is a certain percentage of the fair market value that is determined by local assessors to be the total taxable value of land and additions on the property. | Land | Improvement |
|---|---|---|---|---|
| 2024 | $3,791 | $283,251 | $113,297 | $169,954 |
| 2023 | $3,724 | $277,698 | $111,076 | $166,622 |
| 2022 | $3,560 | $272,254 | $108,899 | $163,355 |
| 2021 | $3,512 | $266,916 | $106,764 | $160,152 |
| 2019 | $3,413 | $259,001 | $103,599 | $155,402 |
| 2018 | $3,284 | $253,923 | $101,568 | $152,355 |
| 2016 | $3,129 | $244,065 | $97,625 | $146,440 |
| 2015 | $3,086 | $240,400 | $96,159 | $144,241 |
| 2014 | $3,104 | $235,692 | $94,276 | $141,416 |
Agents Affiliated with this Home
-
Vahak Agojian

Seller's Agent in 2025
Vahak Agojian
Vahak Agojian, Broker
(626) 241-8383
1 in this area
1 Total Sale
-
Tamara Tambe

Seller's Agent in 2025
Tamara Tambe
Pinnacle Estate Properties, Inc.
(818) 439-3602
41 in this area
102 Total Sales
-
Darren Shack

Seller Co-Listing Agent in 2025
Darren Shack
Pinnacle Estate Properties, Inc.
(818) 266-9599
43 in this area
90 Total Sales
Map
Source: California Regional Multiple Listing Service (CRMLS)
MLS Number: SR25087145
APN: 2123-022-026
- 6316 Newcastle Ave
- 6120 Zelzah Ave
- 18025 Victory Blvd
- 17905 Bullock St
- 18149 Calvert St
- 17642 Calvert St
- 5948 Hesperia Ave
- 6030 Lindley Ave
- 18141 Topham St
- 5945 Hesperia Ave
- 6160 Shoshone Ave
- 5864 Jamieson Ave
- 18230 Oxnard St Unit 110
- 18220 Oxnard St Unit 105
- 6616 Lindley Ave
- 17561 Bullock St
- 18319 Jovan St
- 17532 Hamlin St
- 18324 Sylvan St
- 5826 Jamieson Ave
