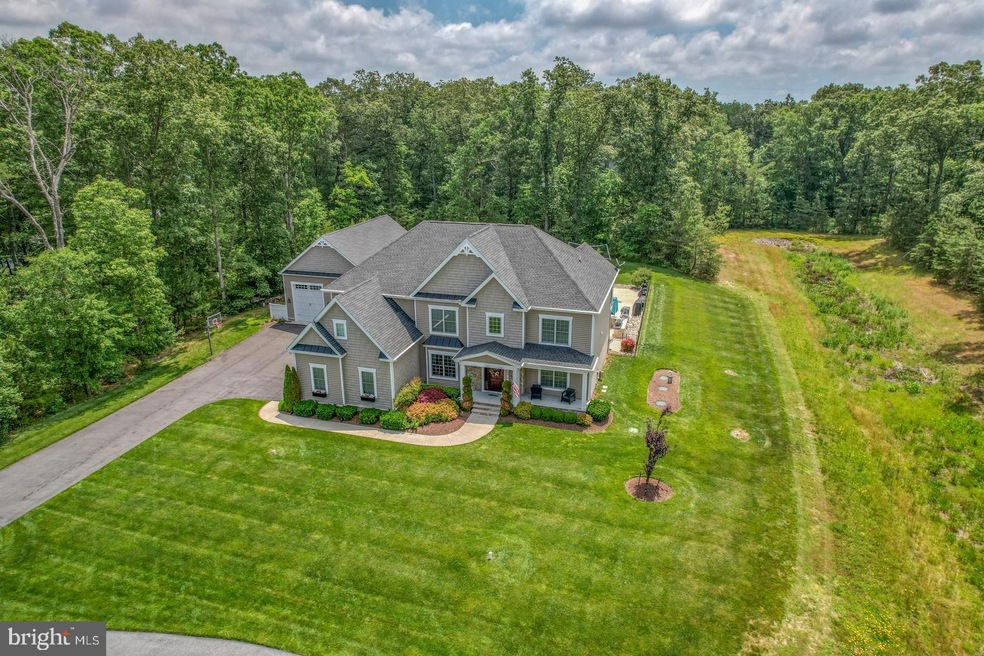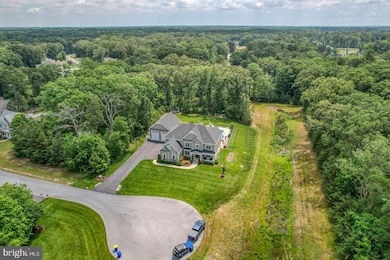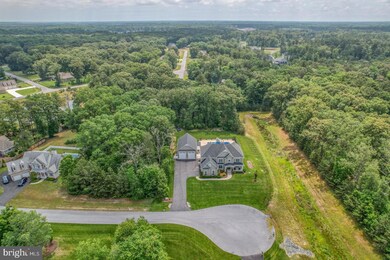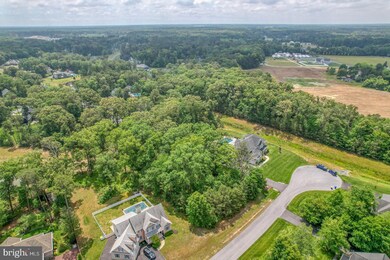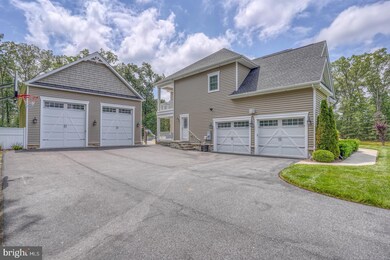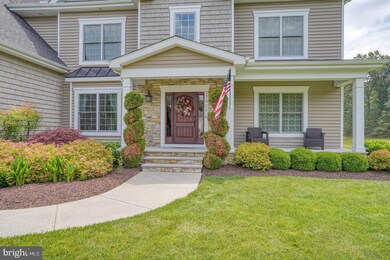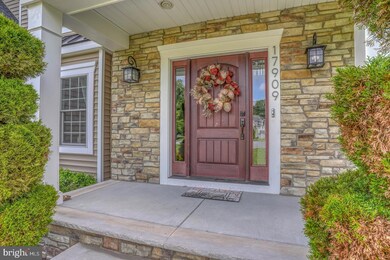
17909 Red Oak Dr Milton, DE 19968
Estimated Value: $946,000 - $1,030,000
Highlights
- In Ground Pool
- 1.01 Acre Lot
- 2 Fireplaces
- Milton Elementary School Rated A
- Contemporary Architecture
- 2 Car Direct Access Garage
About This Home
As of September 2023Welcome to 17909 Red Oak! This private oasis is located in a secluded and quiet cul-de-sac in the sought after community of Reddenwood! The community has a pavilion, fireplace, playground and corn hole boards to use! Updated and ready for you to make this your new home! You will feel immediately at home as you enter through the front doors and are greeted by stunning hardwood floors and 2 story ceilings with surround sound. To your right is a bedroom used as an office/study and the Dining room, with a gorgeous custom ceiling, is situated to your left and directly off the kitchen. The living room offers a stunning 2 story, stone fireplace an abundance of natural light and french doors to your outdoor patio including an outdoor kitchen, pool and pool house bathroom. The oversized eat-in kitchen offers cooktop island, extra island space, stainless steel appliances and double ovens. Upstairs you will find 4 oversized bedrooms, including the primary bedroom with en suite bathroom, double shower heads and his and her sinks. Need room for all your clothes? Look no further than the massive master walk in closet! If that isn't enough the garage space has room for all of your toys including an RV and a jeep lift kit! This desired home will not last long! Schedule your tour starting with the open house on Saturday July 1st at 2pm and see for yourself exactly why!
Home Details
Home Type
- Single Family
Est. Annual Taxes
- $2,757
Year Built
- Built in 2015
Lot Details
- 1.01 Acre Lot
- Property is zoned AR-1
HOA Fees
- $74 Monthly HOA Fees
Parking
- 2 Car Direct Access Garage
- 4 Driveway Spaces
- Oversized Parking
- Parking Storage or Cabinetry
- Side Facing Garage
- Garage Door Opener
Home Design
- Contemporary Architecture
- Frame Construction
- Shingle Roof
- Concrete Perimeter Foundation
Interior Spaces
- 3,600 Sq Ft Home
- Property has 2 Levels
- 2 Fireplaces
- Wood Burning Fireplace
Bedrooms and Bathrooms
Pool
- In Ground Pool
Utilities
- Central Air
- Heat Pump System
- Geothermal Heating and Cooling
- Well
- Electric Water Heater
- Gravity Septic Field
Community Details
- Reddenwood Subdivision
Listing and Financial Details
- Tax Lot 51
- Assessor Parcel Number 235-24.00-122.00
Ownership History
Purchase Details
Home Financials for this Owner
Home Financials are based on the most recent Mortgage that was taken out on this home.Purchase Details
Similar Homes in Milton, DE
Home Values in the Area
Average Home Value in this Area
Purchase History
| Date | Buyer | Sale Price | Title Company |
|---|---|---|---|
| Villecco Dante J | $1,000,000 | None Listed On Document | |
| Willey Michael A | $100,000 | -- |
Mortgage History
| Date | Status | Borrower | Loan Amount |
|---|---|---|---|
| Open | Villecco Dante J | $1,000,000 |
Property History
| Date | Event | Price | Change | Sq Ft Price |
|---|---|---|---|---|
| 09/12/2023 09/12/23 | Sold | $1,000,000 | 0.0% | $278 / Sq Ft |
| 07/31/2023 07/31/23 | Pending | -- | -- | -- |
| 07/01/2023 07/01/23 | For Sale | $999,900 | -- | $278 / Sq Ft |
Tax History Compared to Growth
Tax History
| Year | Tax Paid | Tax Assessment Tax Assessment Total Assessment is a certain percentage of the fair market value that is determined by local assessors to be the total taxable value of land and additions on the property. | Land | Improvement |
|---|---|---|---|---|
| 2024 | $2,859 | $58,000 | $2,550 | $55,450 |
| 2023 | $2,856 | $58,000 | $2,550 | $55,450 |
| 2022 | $2,757 | $58,000 | $2,550 | $55,450 |
| 2021 | $2,731 | $58,000 | $2,550 | $55,450 |
| 2020 | $2,723 | $58,000 | $2,550 | $55,450 |
| 2019 | $2,727 | $58,000 | $2,550 | $55,450 |
| 2018 | $2,547 | $58,000 | $0 | $0 |
| 2017 | $2,439 | $58,000 | $0 | $0 |
| 2016 | $2,317 | $58,000 | $0 | $0 |
| 2015 | $97 | $2,550 | $0 | $0 |
| 2014 | $97 | $2,550 | $0 | $0 |
Agents Affiliated with this Home
-
Daniele Lundin

Seller's Agent in 2023
Daniele Lundin
Bryan Realty Group
(302) 222-9271
4 in this area
45 Total Sales
-
Patricia Harling

Buyer's Agent in 2023
Patricia Harling
Patterson Schwartz
(302) 593-4355
2 in this area
66 Total Sales
Map
Source: Bright MLS
MLS Number: DESU2043656
APN: 235-24.00-122.00
- 22758 Red Bay Ln
- 18084 White Oak Dr
- 17703 Bridlewood Rd
- 24440 Harvest Cir
- 0 Carriage Spring Run
- 0 Carriage Spring Run
- 0 Carriage Spring Run
- 0 Carriage Spring Run
- 17725 Bridlewood Rd
- 25006 Tannin Cir
- 19855 Reserve Way
- 26245 Vintage Cir
- 24064 Harvest Cir Unit 80
- 24068 Harvest Cir Unit 79
- 24072 Harvest Cir Unit 78
- 24078 Harvest Cir Unit 77
- 24352 Harvest Cir
- 24336 Harvest Cir
- 23900 Emma Ln
- 24296 Harvest Circle - Lot #35 - Model Home
- 17909 Red Oak Dr
- 17907 Red Oak Dr
- 18063 White Oak Dr
- 17905 Red Oak Dr
- 17908 Red Oak Dr
- 17910 Red Oak Dr
- 18064 White Oak Dr
- 17906 Red Oak Dr
- 17903 Red Oak Dr
- #29 White Oak Dr
- 18066 White Oak Dr
- Lot 58 White Oak Dr
- 70 White Oak Dr
- 22716 Persimmon Ln
- 22716 Persimmon Ln Unit 46
- 17904 Red Oak Dr
- Lot 45 White Oak Dr
- 22720 Persimmon Ln
- 18068 White Oak Dr
- 17900 Red Oak Dr
