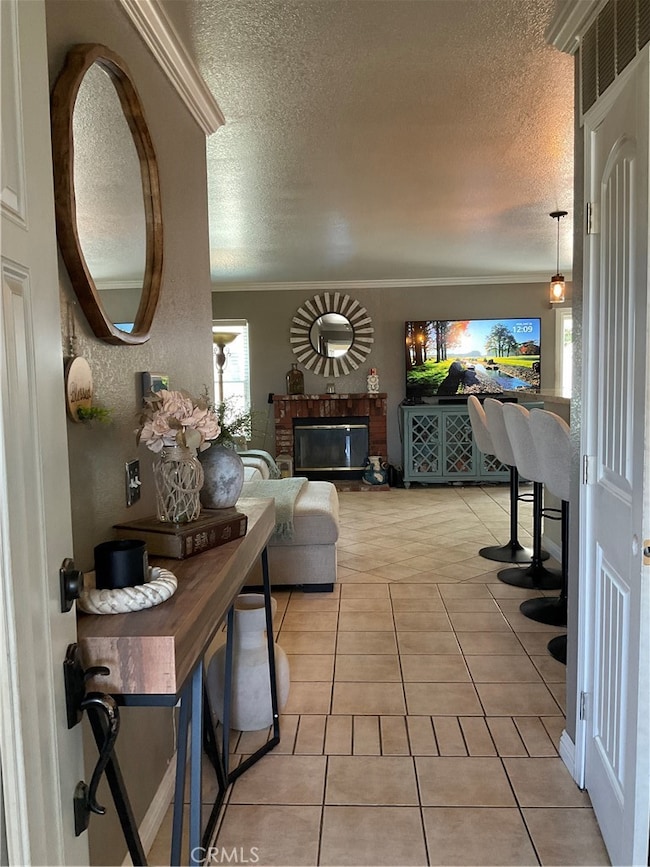
17911 Juniper St Adelanto, CA 92301
Estimated payment $2,487/month
Highlights
- Above Ground Spa
- Granite Countertops
- Covered patio or porch
- Mountain View
- No HOA
- Crown Molding
About This Home
Welcome to this beautiful single story home in the city of Adelanto! This home offers approx. 1,476 of modern living on a spacious 7,344 sq ft lot and features 4 bedrooms and 2 full baths with an open concept design. The 2 car garage (adding approx. 400 sq ft to the existing 1076 sq ft) was converted to an impressive large master bedroom with closet (Unpermitted); and, is equipped with central air and heating and a wall air conditioner. Family room has a cozy fireplace. Ample parking in the driveway. A beautifully upgraded kitchen with new cabinets, granite countertops and new stainless steel appliances. Vinyl and tile flooring throughout. Recent upgrades includes rock landscaping in the front and back of the home and vinyl fencing installed on the front adding privacy to the large front porch and on both sides of the home. The spacious backyard offers endless possibilities and a perfect oasis for entertaining. Other upgraded features include a cemented patio with alumawood covering; enclosed heat water pump and electric hookup for a spa installed in 2023; a/c and heating unit installed in 2017; and energy efficient windows installed throughout home in 2016. There is an 8x15 wood shed and a 10x10 shed for extra storage; and a fire pit for those cool nights. This well kept home has many upgraded features and an absolute MUST SEE!
Last Listed By
Realty Masters & Associates Brokerage Phone: 909-730-2415 License #02032471 Listed on: 05/26/2025

Open House Schedule
-
Sunday, June 01, 202512:00 to 3:00 pm6/1/2025 12:00:00 PM +00:006/1/2025 3:00:00 PM +00:00Add to Calendar
Home Details
Home Type
- Single Family
Est. Annual Taxes
- $4,651
Year Built
- Built in 1993 | Remodeled
Lot Details
- 7,345 Sq Ft Lot
- Vinyl Fence
- Stucco Fence
- Front Yard
- Density is up to 1 Unit/Acre
Property Views
- Mountain
- Desert
- Neighborhood
Home Design
- Fire Rated Drywall
- Shingle Roof
- Concrete Perimeter Foundation
- Stucco
Interior Spaces
- 1,076 Sq Ft Home
- 1-Story Property
- Crown Molding
- Ceiling Fan
- ENERGY STAR Qualified Windows
- Sliding Doors
- Panel Doors
- Formal Entry
- Family Room with Fireplace
- Laundry Room
Kitchen
- Free-Standing Range
- Microwave
- Dishwasher
- Granite Countertops
Flooring
- Tile
- Vinyl
Bedrooms and Bathrooms
- 3 Bedrooms | 4 Main Level Bedrooms
- 2 Full Bathrooms
- Bathtub with Shower
Home Security
- Carbon Monoxide Detectors
- Fire and Smoke Detector
Parking
- Parking Available
- Driveway
Outdoor Features
- Above Ground Spa
- Covered patio or porch
- Exterior Lighting
- Shed
Utilities
- Central Heating and Cooling System
- Air Source Heat Pump
Listing and Financial Details
- Tax Lot 192
- Tax Tract Number 154
- Assessor Parcel Number 0459742350000
- $3,492 per year additional tax assessments
- Seller Considering Concessions
Community Details
Overview
- No Home Owners Association
- Mountainous Community
Recreation
- Bike Trail
Map
Home Values in the Area
Average Home Value in this Area
Tax History
| Year | Tax Paid | Tax Assessment Tax Assessment Total Assessment is a certain percentage of the fair market value that is determined by local assessors to be the total taxable value of land and additions on the property. | Land | Improvement |
|---|---|---|---|---|
| 2024 | $4,651 | $115,970 | $19,715 | $96,255 |
| 2023 | $4,675 | $113,696 | $19,328 | $94,368 |
| 2022 | $4,550 | $111,467 | $18,949 | $92,518 |
| 2021 | $4,614 | $109,281 | $18,577 | $90,704 |
| 2020 | $4,367 | $108,161 | $18,387 | $89,774 |
| 2019 | $4,351 | $106,040 | $18,026 | $88,014 |
| 2018 | $4,346 | $103,961 | $17,673 | $86,288 |
| 2017 | $4,251 | $101,922 | $17,326 | $84,596 |
| 2016 | $1,581 | $99,923 | $16,986 | $82,937 |
| 2015 | $1,515 | $98,422 | $16,731 | $81,691 |
| 2014 | $1,496 | $96,494 | $16,403 | $80,091 |
Property History
| Date | Event | Price | Change | Sq Ft Price |
|---|---|---|---|---|
| 05/27/2025 05/27/25 | Price Changed | $375,000 | +1.4% | $349 / Sq Ft |
| 05/26/2025 05/26/25 | For Sale | $370,000 | -- | $344 / Sq Ft |
Purchase History
| Date | Type | Sale Price | Title Company |
|---|---|---|---|
| Interfamily Deed Transfer | -- | United Title | |
| Grant Deed | $78,500 | Fidelity National Title Ins | |
| Grant Deed | $72,000 | Chicago Title Company | |
| Grant Deed | -- | Chicago Title Company |
Mortgage History
| Date | Status | Loan Amount | Loan Type |
|---|---|---|---|
| Open | $6,893 | Future Advance Clause Open End Mortgage | |
| Open | $200,000 | Balloon | |
| Closed | $157,000 | New Conventional | |
| Closed | $111,750 | Unknown | |
| Closed | $77,858 | FHA | |
| Previous Owner | $72,247 | FHA | |
| Closed | $3,925 | No Value Available |
Similar Homes in Adelanto, CA
Source: California Regional Multiple Listing Service (CRMLS)
MLS Number: IG25114882
APN: 0459-742-35
- 10462 Kemper Ave
- 10434 Peach Ct
- 7 Aztec Ln
- 8 Aztec Ln
- 3 Aztec Ln
- 1 Lawson Ave
- 17795 Stevens St
- 2 Air Base Rd
- 10221 Lawson Ave
- 17968 Landon Ct
- 17737 Windy Way
- 10132 Kemper Ave
- 10110 Kemper Ave
- 10158 Kemper Ave
- 10467 Pony Express Dr
- 10540 Leisure Cir
- 0 Lawson Ave Unit HD24234531
- 0 Lawson Ave Unit HD24224574
- 0 Lawson Ave Unit TR24173428
- 10419 Cimmeron Trail Dr






