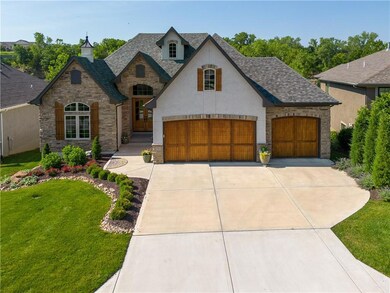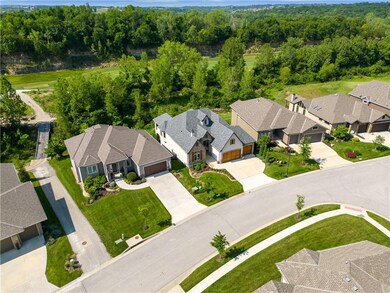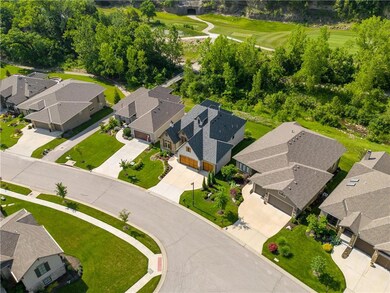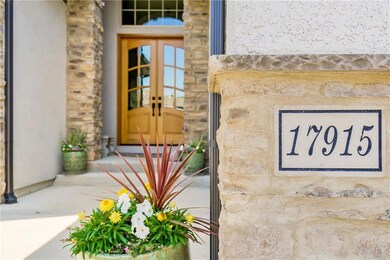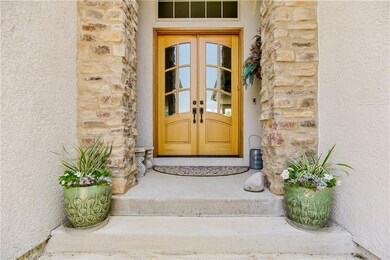
17915 W 94th St Lenexa, KS 66219
Highlights
- 2 Fireplaces
- 3 Car Attached Garage
- Forced Air Heating and Cooling System
- Lenexa Hills Elementary School Rated A-
About This Home
As of August 2023Has the WOW factor! Truly stunning custom-built 1.5 reverse story home in the highly sought-after Cottonwood Canyon subdivision, with the unique curb appeal of a traditional New England home. Beautiful custom detail and trim throughout. Open layout with 12' ceilings, with large windows overlooking greenspace and Canyon Farms Golf Course 14th tee and 15th green. Spacious chef's kitchen with massive island, white cabinets, and all refrigerator-all freezer combo. Beautiful master suite with large private bath, oversized master closet, and laundry. Covered lanai with built-in Coyote Grill steps down to a large open deck. Over 1500SF living space downstairs with rare 10' ceilings, large living area, 3 bedrooms with en-suite baths, custom bar, wine storage area, and additional stone fireplace leading to a walk-out patio and private back yard. A definite must-see!
Last Agent to Sell the Property
ReeceNichols - Leawood License #00244759 Listed on: 05/24/2023

Home Details
Home Type
- Single Family
Est. Annual Taxes
- $11,116
Year Built
- Built in 2018
HOA Fees
- $228 Monthly HOA Fees
Parking
- 3 Car Attached Garage
- Side Facing Garage
- Garage Door Opener
Home Design
- Composition Roof
- Stone Veneer
Interior Spaces
- 2 Fireplaces
Bedrooms and Bathrooms
- 5 Bedrooms
Finished Basement
- Walk-Out Basement
- Bedroom in Basement
Additional Features
- 7,774 Sq Ft Lot
- Forced Air Heating and Cooling System
Community Details
- Cottonwood Canyon Association
- Cottonwood Canyon Subdivision
Listing and Financial Details
- Assessor Parcel Number IP11960000-0075
- $0 special tax assessment
Ownership History
Purchase Details
Home Financials for this Owner
Home Financials are based on the most recent Mortgage that was taken out on this home.Purchase Details
Home Financials for this Owner
Home Financials are based on the most recent Mortgage that was taken out on this home.Similar Homes in the area
Home Values in the Area
Average Home Value in this Area
Purchase History
| Date | Type | Sale Price | Title Company |
|---|---|---|---|
| Warranty Deed | -- | Secured Title Of Kansas City | |
| Warranty Deed | -- | Secured Title Of Kansas City |
Mortgage History
| Date | Status | Loan Amount | Loan Type |
|---|---|---|---|
| Previous Owner | $603,353 | New Conventional |
Property History
| Date | Event | Price | Change | Sq Ft Price |
|---|---|---|---|---|
| 08/17/2023 08/17/23 | Sold | -- | -- | -- |
| 07/07/2023 07/07/23 | Pending | -- | -- | -- |
| 06/23/2023 06/23/23 | Price Changed | $1,099,950 | -6.4% | $308 / Sq Ft |
| 06/15/2023 06/15/23 | Price Changed | $1,174,950 | -2.1% | $329 / Sq Ft |
| 05/31/2023 05/31/23 | For Sale | $1,200,000 | +59.1% | $336 / Sq Ft |
| 10/01/2018 10/01/18 | Sold | -- | -- | -- |
| 08/31/2018 08/31/18 | Pending | -- | -- | -- |
| 08/31/2018 08/31/18 | For Sale | $754,191 | -- | $211 / Sq Ft |
Tax History Compared to Growth
Tax History
| Year | Tax Paid | Tax Assessment Tax Assessment Total Assessment is a certain percentage of the fair market value that is determined by local assessors to be the total taxable value of land and additions on the property. | Land | Improvement |
|---|---|---|---|---|
| 2024 | $12,988 | $116,483 | $22,704 | $93,779 |
| 2023 | $10,967 | $97,566 | $17,466 | $80,100 |
| 2022 | $11,116 | $98,888 | $17,466 | $81,422 |
| 2021 | $11,116 | $86,951 | $17,466 | $69,485 |
| 2020 | $9,753 | $82,984 | $17,466 | $65,518 |
| 2019 | $2,864 | $22,592 | $17,463 | $5,129 |
| 2018 | $1,887 | $12,756 | $12,756 | $0 |
| 2017 | $1,933 | $12,756 | $12,756 | $0 |
| 2016 | $1,586 | $12,756 | $12,756 | $0 |
Agents Affiliated with this Home
-
C
Seller's Agent in 2023
Chris Smith
ReeceNichols - Leawood
(913) 851-7300
1 in this area
13 Total Sales
-
K
Seller Co-Listing Agent in 2023
KBT KCN Team
ReeceNichols - Leawood
(913) 293-6662
70 in this area
2,111 Total Sales
-
T
Buyer's Agent in 2023
Tom Suther
Compass Realty Group
(816) 280-2773
1 in this area
87 Total Sales
-

Seller's Agent in 2018
Angie Ripley
Engel & Volkers Kansas City
(816) 665-4228
24 in this area
251 Total Sales
-
N
Seller Co-Listing Agent in 2018
Nita Criswell
RE/MAX Elite, REALTORS
(816) 916-9043
9 in this area
90 Total Sales
-
V
Buyer's Agent in 2018
Vicki Stephens
Compass Realty Group
(816) 280-2773
1 in this area
27 Total Sales
Map
Source: Heartland MLS
MLS Number: 2436892
APN: IP11960000-0075
- 18065 W 94th St
- 9595 Jupiter St
- 9593 Jupiter St
- 9581 Jupiter St
- 9579 Jupiter St
- 9567 Jupiter St
- 9565 Jupiter St
- 9553 Jupiter St
- 9551 Jupiter St
- 9539 Jupiter St
- 9537 Jupiter St
- 17806 W 96th St
- 17804 W 96th St
- 19004 W 98th Terrace
- 17821 W 86th St
- 9412 Aurora St
- 8819 Hirning Rd
- 9626 Falcon Valley Dr
- 19402 W 98th Terrace
- 9408 Pinnacle St

