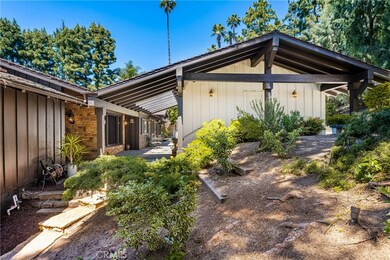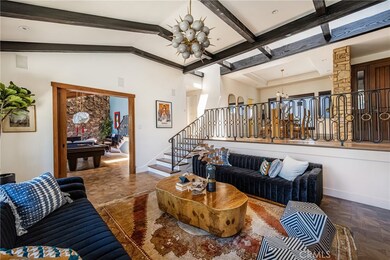
1792 SE Skyline Dr Santa Ana, CA 92705
Highlights
- Attached Guest House
- Heated In Ground Pool
- Primary Bedroom Suite
- Red Hill Elementary School Rated A-
- Solar Power System
- Panoramic View
About This Home
As of June 2023Nestled in Lemon Heights, the Beverly Hills of North Tustin, and surrounded by rolling hills and giant trees, it’s easy to fall in love with this chic mid-century craftsman estate, where modern comfort meets eclectic mid-century charm. Secluded on a private parcel that spans nearly a half-acre, this hidden oasis was customized during a 2005 dramatic remodel by then owner/architect. Inspired by nature, the split-level design offers dynamic open spaces where walls of windows and soaring beamed ceilings frame breathtaking panoramic views while offering the convenience and feel of a single-story home that flows seamlessly from room to room. Three bedrooms, including the primary suite, are on the main level, while a pool-side guest house downstairs enjoys private access and a bonus storage room. From its iconic mid-century stone fireplace and stacked flagstone details, to its hand-crafted wrought iron railings, solid wood doors, striking light fixtures and rich custom walnut parquet & wood-plank flooring, the masterful craftsmanship & extensive custom details make this entertainer’s home a rare find. Perfect for gatherings both large & small, the elegant formal dining room overlooks the spacious living room customized with an art-deco media built-in and scenic tree-lined vistas and opens to an expansive family room with inviting new deck and impressive views that blend the home into its outdoor paradise of lush fruit trees and verdant landscaping with multiple entertaining areas that will inspire you to move the party outdoors. Salt-water pool & spa feature updated pool equipment (within 2 yrs) while Control4 automation offers a personalized smart home system to control connected devices including lighting, audio, video, climate control, intercom, pool/spa equipment & security. The expansive gated driveway presents room to park 8-10 cars, or an RV. Seemingly remote and Inspired by nature, enjoy epic sunsets, moonlit nights and the ultimate stargazing while being just 8 minutes from the convenience of the Tustin Marketplace and world-class shopping, dining, entertainment & golf. Award-winning Tustin Unified Schools include Redhill Elementary, Hewes Middle and Foothill High. Only one like this…so schedule your showing before it’s gone!
Last Agent to Sell the Property
Coldwell Banker Realty License #01372175 Listed on: 04/25/2023

Home Details
Home Type
- Single Family
Est. Annual Taxes
- $25,937
Year Built
- Built in 1972
Lot Details
- 0.45 Acre Lot
- Wrought Iron Fence
- Landscaped
- Lot Sloped Down
- Sprinkler System
- Back and Front Yard
Parking
- 2 Car Garage
- Parking Available
- Side Facing Garage
- Driveway Down Slope From Street
Property Views
- Panoramic
- Woods
- Pool
- Neighborhood
Home Design
- Midcentury Modern Architecture
- Craftsman Architecture
- Split Level Home
- Turnkey
Interior Spaces
- 3,572 Sq Ft Home
- 1-Story Property
- Built-In Features
- Beamed Ceilings
- High Ceiling
- Skylights
- Recessed Lighting
- Double Pane Windows
- Custom Window Coverings
- Sliding Doors
- Panel Doors
- Family Room Off Kitchen
- Living Room with Fireplace
- Formal Dining Room
Kitchen
- Breakfast Area or Nook
- Open to Family Room
- <<doubleOvenToken>>
- Gas Cooktop
- Range Hood
- Dishwasher
- Stone Countertops
- Built-In Trash or Recycling Cabinet
- Disposal
Flooring
- Wood
- Carpet
- Tile
Bedrooms and Bathrooms
- 4 Bedrooms | 3 Main Level Bedrooms
- Primary Bedroom Suite
- Walk-In Closet
- Mirrored Closets Doors
- Maid or Guest Quarters
- Bathroom on Main Level
- Makeup or Vanity Space
- Dual Vanity Sinks in Primary Bathroom
- Soaking Tub
- Walk-in Shower
- Exhaust Fan In Bathroom
Laundry
- Laundry Room
- Washer and Gas Dryer Hookup
Home Security
- Home Security System
- Smart Home
- Carbon Monoxide Detectors
- Fire and Smoke Detector
Pool
- Heated In Ground Pool
- In Ground Spa
Outdoor Features
- Deck
- Stone Porch or Patio
- Exterior Lighting
- Rain Gutters
Schools
- Red Hill Elementary School
- Hewes Middle School
- Foothill High School
Utilities
- Central Heating and Cooling System
- Tankless Water Heater
- Water Softener
- Phone Available
- Cable TV Available
Additional Features
- Solar Power System
- Attached Guest House
Community Details
- No Home Owners Association
- Card or Code Access
Listing and Financial Details
- Tax Lot C
- Tax Tract Number 61
- Assessor Parcel Number 50207117
- $475 per year additional tax assessments
Ownership History
Purchase Details
Home Financials for this Owner
Home Financials are based on the most recent Mortgage that was taken out on this home.Purchase Details
Home Financials for this Owner
Home Financials are based on the most recent Mortgage that was taken out on this home.Purchase Details
Purchase Details
Purchase Details
Home Financials for this Owner
Home Financials are based on the most recent Mortgage that was taken out on this home.Purchase Details
Purchase Details
Home Financials for this Owner
Home Financials are based on the most recent Mortgage that was taken out on this home.Purchase Details
Similar Homes in Santa Ana, CA
Home Values in the Area
Average Home Value in this Area
Purchase History
| Date | Type | Sale Price | Title Company |
|---|---|---|---|
| Grant Deed | $2,340,000 | Ticor Title Company | |
| Divorce Dissolution Of Marriage Transfer | -- | Lawyers Title Company | |
| Grant Deed | $1,690,000 | Lawyers Title Company | |
| Interfamily Deed Transfer | -- | None Available | |
| Grant Deed | $765,000 | -- | |
| Interfamily Deed Transfer | -- | -- | |
| Grant Deed | $700,000 | Chicago Title Co | |
| Interfamily Deed Transfer | -- | -- | |
| Interfamily Deed Transfer | -- | -- |
Mortgage History
| Date | Status | Loan Amount | Loan Type |
|---|---|---|---|
| Open | $1,872,000 | New Conventional | |
| Previous Owner | $125,000 | Credit Line Revolving | |
| Previous Owner | $1,320,000 | Unknown | |
| Previous Owner | $985,000 | Fannie Mae Freddie Mac | |
| Previous Owner | $200,000 | Stand Alone Second | |
| Previous Owner | $200,000 | Credit Line Revolving | |
| Previous Owner | $800,000 | Unknown | |
| Previous Owner | $75,000 | Credit Line Revolving | |
| Previous Owner | $565,000 | No Value Available | |
| Previous Owner | $275,000 | No Value Available | |
| Closed | $30,000 | No Value Available |
Property History
| Date | Event | Price | Change | Sq Ft Price |
|---|---|---|---|---|
| 06/01/2023 06/01/23 | Sold | $2,340,000 | +6.6% | $655 / Sq Ft |
| 05/06/2023 05/06/23 | Pending | -- | -- | -- |
| 04/25/2023 04/25/23 | For Sale | $2,195,000 | +29.9% | $615 / Sq Ft |
| 10/13/2020 10/13/20 | Sold | $1,690,000 | -2.3% | $492 / Sq Ft |
| 07/23/2020 07/23/20 | Price Changed | $1,730,000 | -0.1% | $504 / Sq Ft |
| 06/23/2020 06/23/20 | Price Changed | $1,730,900 | -3.8% | $504 / Sq Ft |
| 03/03/2020 03/03/20 | Price Changed | $1,799,000 | -3.2% | $524 / Sq Ft |
| 12/05/2019 12/05/19 | Price Changed | $1,859,000 | -3.7% | $541 / Sq Ft |
| 06/28/2019 06/28/19 | For Sale | $1,930,000 | -- | $562 / Sq Ft |
Tax History Compared to Growth
Tax History
| Year | Tax Paid | Tax Assessment Tax Assessment Total Assessment is a certain percentage of the fair market value that is determined by local assessors to be the total taxable value of land and additions on the property. | Land | Improvement |
|---|---|---|---|---|
| 2024 | $25,937 | $2,386,800 | $1,900,455 | $486,345 |
| 2023 | $19,173 | $1,758,276 | $1,238,076 | $520,200 |
| 2022 | $18,919 | $1,723,800 | $1,213,800 | $510,000 |
| 2021 | $18,532 | $1,690,000 | $1,190,000 | $500,000 |
| 2020 | $12,318 | $1,102,905 | $732,200 | $370,705 |
| 2019 | $12,007 | $1,081,280 | $717,843 | $363,437 |
| 2018 | $11,809 | $1,060,079 | $703,768 | $356,311 |
| 2017 | $11,601 | $1,039,294 | $689,969 | $349,325 |
| 2016 | $11,392 | $1,018,916 | $676,440 | $342,476 |
| 2015 | $11,405 | $1,003,611 | $666,279 | $337,332 |
| 2014 | $11,107 | $983,952 | $653,227 | $330,725 |
Agents Affiliated with this Home
-
Monica Carr

Seller's Agent in 2023
Monica Carr
Coldwell Banker Realty
(949) 240-7979
2 in this area
119 Total Sales
-
Anne Suri

Buyer's Agent in 2023
Anne Suri
Coldwell Banker Realty
(650) 575-8487
2 in this area
72 Total Sales
-
Sean Stanfield

Seller's Agent in 2020
Sean Stanfield
Pacific Sotheby's Int'l Realty
(949) 244-9057
7 in this area
611 Total Sales
-
Robert Lewis
R
Seller Co-Listing Agent in 2020
Robert Lewis
Coldwell Banker Realty
(949) 554-1200
1 in this area
16 Total Sales
-
A
Buyer's Agent in 2020
Andrew McGrath
Christine Donovan, Broker
Map
Source: California Regional Multiple Listing Service (CRMLS)
MLS Number: PW23069533
APN: 502-071-17
- 0 Skyline Dr
- 1681 La Loma Dr
- 1875 La Cuesta Dr
- 1503 Kensing Ln
- 1532 Kensing Ln
- 2121 Valhalla Dr
- 2111 Salt Air Dr
- 2240 Foothill Blvd
- 2185 Lemon Heights Dr
- 11211 Vista Del Lago
- 1761 Lemon Terrace
- 1935 Maverick Ln
- 2291 Pavillion Dr
- 1271 Brittany Cross Rd
- 12160 Glines Ct
- 1242 Flaminian Way
- 10905 Silverado Terrace
- 12165 Ojeda Ct
- 12312 Eveningside Dr
- 1161 Ravencrest Rd





