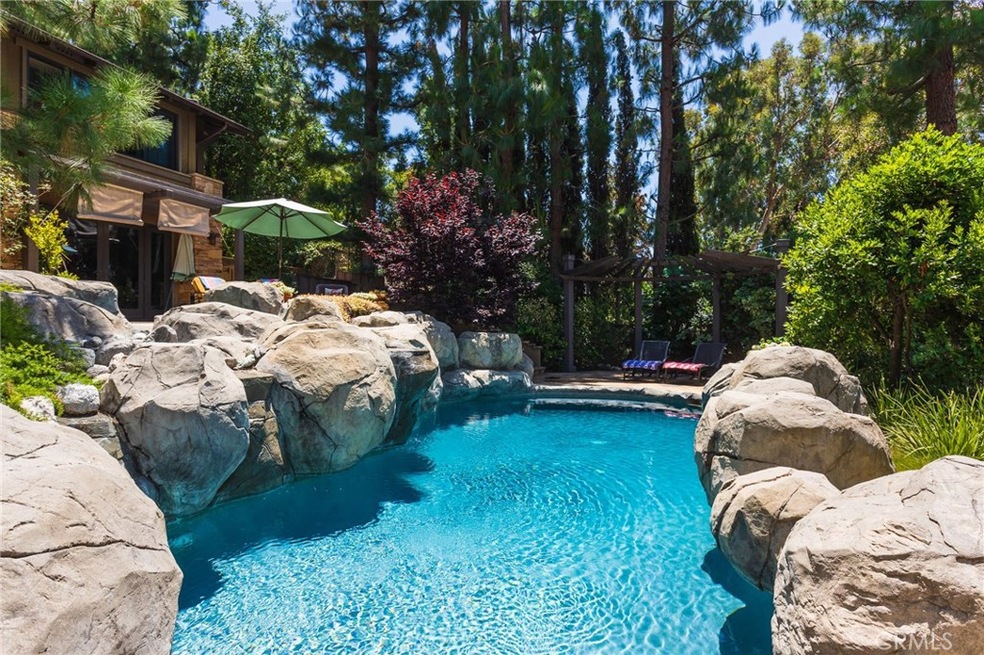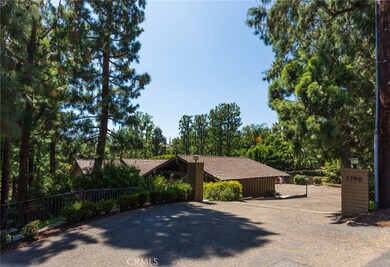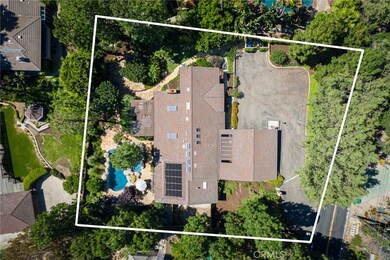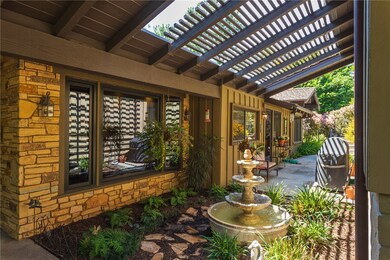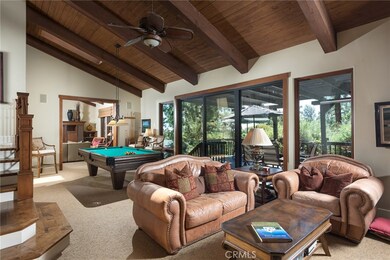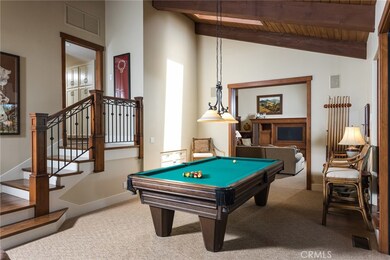
1792 SE Skyline Dr Santa Ana, CA 92705
Highlights
- Solar Heated In Ground Pool
- Solar Power System
- View of Trees or Woods
- Red Hill Elementary School Rated A-
- Primary Bedroom Suite
- Deck
About This Home
As of June 2023Where Big Sur meets coastal Orange County. Stunningly remodeled 4 bedroom 3.5 bath home completed in 2005 by the current architect-owner. Park-like backyard nature resort with a solar powered saltwater pool and spa, surrounded by over 20 trees, in the sought-after Lemon Heights neighborhood. This custom home epitomizes quality, pride of ownership, and high-end craftsmanship throughout, including solid walnut hardwood flooring, beamed ceilings, coffered raised dining room ceiling, Silestone countertops in the chef's kitchen with stainless steel appliances, premium Loewen windows, bespoke built-ins, a Crestron home entertainment A/V system, and Vantage low-voltage lighting control system. The sunken great room, with its natural stone, wood burning fireplace, is the perfect space for entertaining. The Master retreat includes a luxurious master bath and beautiful backyard view from the built-in window bench. The fourth bedroom, former pool room with private entrance now currently used as an office and exercise room includes French doors that open to the pool, a private bath, and bonus storage room. Additional features include water softener, 2 tankless water heaters on recirculating system, and rear wood deck with trellis.
Last Agent to Sell the Property
Pacific Sotheby's Int'l Realty License #01024996 Listed on: 06/28/2019

Last Buyer's Agent
Andrew McGrath
Christine Donovan, Broker License #01902684
Home Details
Home Type
- Single Family
Est. Annual Taxes
- $25,937
Year Built
- Built in 1972
Lot Details
- 0.45 Acre Lot
- Landscaped
- Front and Back Yard Sprinklers
- Wooded Lot
- Lawn
- Back Yard
Parking
- 2 Car Direct Access Garage
- Parking Available
- Garage Door Opener
- Driveway
Property Views
- Woods
- Pool
- Rock
Home Design
- Traditional Architecture
Interior Spaces
- 3,434 Sq Ft Home
- 1-Story Property
- Wired For Sound
- Built-In Features
- Beamed Ceilings
- Coffered Ceiling
- High Ceiling
- Ceiling Fan
- Skylights
- Wood Burning Fireplace
- Gas Fireplace
- Double Pane Windows
- Insulated Windows
- Tinted Windows
- Blinds
- Window Screens
- Entryway
- Family Room with Fireplace
- Family Room Off Kitchen
- Living Room
- Formal Dining Room
- Home Office
Kitchen
- Breakfast Area or Nook
- Eat-In Kitchen
- Self-Cleaning Convection Oven
- Electric Oven
- Gas Cooktop
- Range Hood
- <<microwave>>
- Freezer
- Ice Maker
- Dishwasher
- Tile Countertops
- Disposal
Flooring
- Wood
- Carpet
- Tile
Bedrooms and Bathrooms
- 4 Bedrooms | 3 Main Level Bedrooms
- Primary Bedroom Suite
- Walk-In Closet
- Tile Bathroom Countertop
- Makeup or Vanity Space
- Dual Vanity Sinks in Primary Bathroom
- Bathtub
- Walk-in Shower
- Exhaust Fan In Bathroom
- Linen Closet In Bathroom
Laundry
- Laundry Room
- Washer and Gas Dryer Hookup
Home Security
- Home Security System
- Smart Home
Eco-Friendly Details
- Solar Power System
Pool
- Solar Heated In Ground Pool
- Exercise
- Gunite Pool
- Saltwater Pool
- Waterfall Pool Feature
- Heated Spa
- In Ground Spa
- Gunite Spa
Outdoor Features
- Deck
- Wood patio
Utilities
- Forced Air Zoned Heating and Cooling System
- 220 Volts For Spa
- Tankless Water Heater
- Hot Water Circulator
- Gas Water Heater
- Water Softener
- Phone Available
- Cable TV Available
Listing and Financial Details
- Tax Lot C
- Tax Tract Number 61
- Assessor Parcel Number 50207117
Community Details
Overview
- No Home Owners Association
Recreation
- Park
- Hiking Trails
- Bike Trail
Ownership History
Purchase Details
Home Financials for this Owner
Home Financials are based on the most recent Mortgage that was taken out on this home.Purchase Details
Home Financials for this Owner
Home Financials are based on the most recent Mortgage that was taken out on this home.Purchase Details
Purchase Details
Purchase Details
Home Financials for this Owner
Home Financials are based on the most recent Mortgage that was taken out on this home.Purchase Details
Purchase Details
Home Financials for this Owner
Home Financials are based on the most recent Mortgage that was taken out on this home.Purchase Details
Similar Homes in Santa Ana, CA
Home Values in the Area
Average Home Value in this Area
Purchase History
| Date | Type | Sale Price | Title Company |
|---|---|---|---|
| Grant Deed | $2,340,000 | Ticor Title Company | |
| Divorce Dissolution Of Marriage Transfer | -- | Lawyers Title Company | |
| Grant Deed | $1,690,000 | Lawyers Title Company | |
| Interfamily Deed Transfer | -- | None Available | |
| Grant Deed | $765,000 | -- | |
| Interfamily Deed Transfer | -- | -- | |
| Grant Deed | $700,000 | Chicago Title Co | |
| Interfamily Deed Transfer | -- | -- | |
| Interfamily Deed Transfer | -- | -- |
Mortgage History
| Date | Status | Loan Amount | Loan Type |
|---|---|---|---|
| Open | $1,872,000 | New Conventional | |
| Previous Owner | $125,000 | Credit Line Revolving | |
| Previous Owner | $1,320,000 | Unknown | |
| Previous Owner | $985,000 | Fannie Mae Freddie Mac | |
| Previous Owner | $200,000 | Stand Alone Second | |
| Previous Owner | $200,000 | Credit Line Revolving | |
| Previous Owner | $800,000 | Unknown | |
| Previous Owner | $75,000 | Credit Line Revolving | |
| Previous Owner | $565,000 | No Value Available | |
| Previous Owner | $275,000 | No Value Available | |
| Closed | $30,000 | No Value Available |
Property History
| Date | Event | Price | Change | Sq Ft Price |
|---|---|---|---|---|
| 06/01/2023 06/01/23 | Sold | $2,340,000 | +6.6% | $655 / Sq Ft |
| 05/06/2023 05/06/23 | Pending | -- | -- | -- |
| 04/25/2023 04/25/23 | For Sale | $2,195,000 | +29.9% | $615 / Sq Ft |
| 10/13/2020 10/13/20 | Sold | $1,690,000 | -2.3% | $492 / Sq Ft |
| 07/23/2020 07/23/20 | Price Changed | $1,730,000 | -0.1% | $504 / Sq Ft |
| 06/23/2020 06/23/20 | Price Changed | $1,730,900 | -3.8% | $504 / Sq Ft |
| 03/03/2020 03/03/20 | Price Changed | $1,799,000 | -3.2% | $524 / Sq Ft |
| 12/05/2019 12/05/19 | Price Changed | $1,859,000 | -3.7% | $541 / Sq Ft |
| 06/28/2019 06/28/19 | For Sale | $1,930,000 | -- | $562 / Sq Ft |
Tax History Compared to Growth
Tax History
| Year | Tax Paid | Tax Assessment Tax Assessment Total Assessment is a certain percentage of the fair market value that is determined by local assessors to be the total taxable value of land and additions on the property. | Land | Improvement |
|---|---|---|---|---|
| 2024 | $25,937 | $2,386,800 | $1,900,455 | $486,345 |
| 2023 | $19,173 | $1,758,276 | $1,238,076 | $520,200 |
| 2022 | $18,919 | $1,723,800 | $1,213,800 | $510,000 |
| 2021 | $18,532 | $1,690,000 | $1,190,000 | $500,000 |
| 2020 | $12,318 | $1,102,905 | $732,200 | $370,705 |
| 2019 | $12,007 | $1,081,280 | $717,843 | $363,437 |
| 2018 | $11,809 | $1,060,079 | $703,768 | $356,311 |
| 2017 | $11,601 | $1,039,294 | $689,969 | $349,325 |
| 2016 | $11,392 | $1,018,916 | $676,440 | $342,476 |
| 2015 | $11,405 | $1,003,611 | $666,279 | $337,332 |
| 2014 | $11,107 | $983,952 | $653,227 | $330,725 |
Agents Affiliated with this Home
-
Monica Carr

Seller's Agent in 2023
Monica Carr
Coldwell Banker Realty
(949) 240-7979
2 in this area
119 Total Sales
-
Anne Suri

Buyer's Agent in 2023
Anne Suri
Coldwell Banker Realty
(650) 575-8487
2 in this area
72 Total Sales
-
Sean Stanfield

Seller's Agent in 2020
Sean Stanfield
Pacific Sotheby's Int'l Realty
(949) 244-9057
7 in this area
611 Total Sales
-
Robert Lewis
R
Seller Co-Listing Agent in 2020
Robert Lewis
Coldwell Banker Realty
(949) 554-1200
1 in this area
16 Total Sales
-
A
Buyer's Agent in 2020
Andrew McGrath
Christine Donovan, Broker
Map
Source: California Regional Multiple Listing Service (CRMLS)
MLS Number: OC19177177
APN: 502-071-17
- 0 Skyline Dr
- 1681 La Loma Dr
- 1875 La Cuesta Dr
- 1503 Kensing Ln
- 1532 Kensing Ln
- 2121 Valhalla Dr
- 2111 Salt Air Dr
- 2240 Foothill Blvd
- 2185 Lemon Heights Dr
- 11211 Vista Del Lago
- 1761 Lemon Terrace
- 1935 Maverick Ln
- 2291 Pavillion Dr
- 1271 Brittany Cross Rd
- 12160 Glines Ct
- 1242 Flaminian Way
- 10905 Silverado Terrace
- 12165 Ojeda Ct
- 12312 Eveningside Dr
- 1161 Ravencrest Rd
