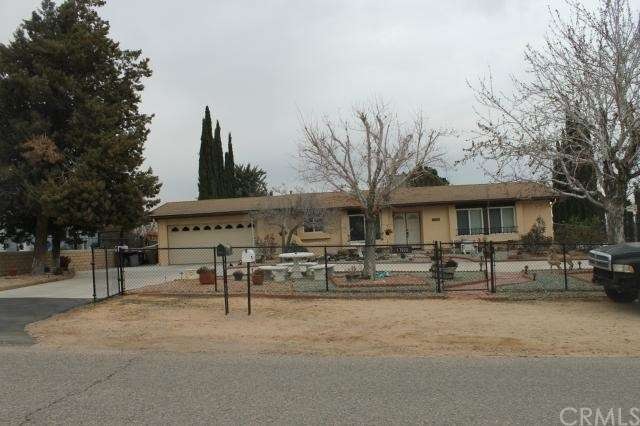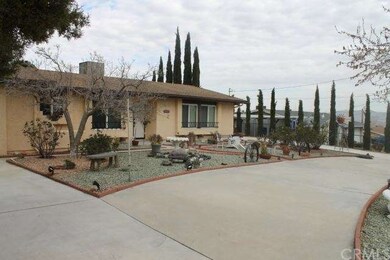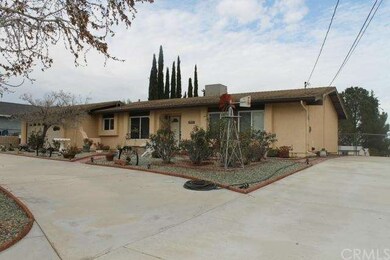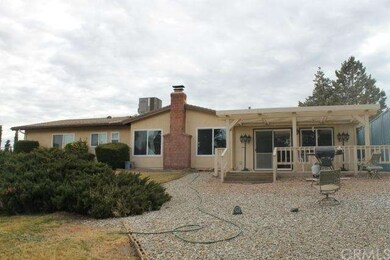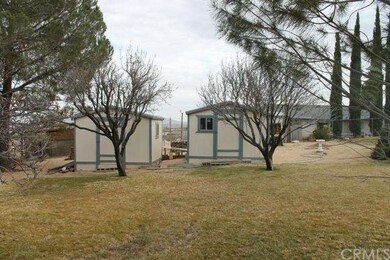
17920 Hackberry St Hesperia, CA 92345
Hesperia Palisades NeighborhoodEstimated Value: $381,710 - $435,000
Highlights
- RV Access or Parking
- Deck
- Double Door Entry
- All Bedrooms Downstairs
- No HOA
- Circular Driveway
About This Home
As of March 2015Great family home lovingly taken care of by original owners for 37 years. This 3 bed 2 bath home sits on a 1/2 acre lot mainly landscaped with beautiful Xeriscape and entirely fenced with 2 gates for entry to garage and circular driveway. The amenities for this home are almost too much to mention but include newer energy efficient Milguard windows, large bedrooms with mirrored wardrobes, large kitchen with newer countertops, carpet in bedrooms, tile in baths, kitchen and entry, wood laminate in living room and hallway, ceiling fans throughout, gas woodburning fireplace, newer roof and AC, 280 square foot patio room, covered Patio on raised slab overlooking backyard, 4 nice storage units, insulated garage door and RV parking. Outside was just painted in late 2013. Hurry, this home will not last!
Last Agent to Sell the Property
Janet Fraser
Matt Luke Home Team R.E., Inc. License #00971577 Listed on: 01/09/2015
Home Details
Home Type
- Single Family
Est. Annual Taxes
- $2,183
Year Built
- Built in 1978
Lot Details
- 0.45 Acre Lot
- Rural Setting
- Wrought Iron Fence
- Block Wall Fence
- Chain Link Fence
- Paved or Partially Paved Lot
- Sprinklers on Timer
Parking
- 2 Car Direct Access Garage
- Parking Available
- Two Garage Doors
- Circular Driveway
- RV Access or Parking
Home Design
- Slab Foundation
- Composition Roof
- Stucco
Interior Spaces
- 1,401 Sq Ft Home
- Ceiling Fan
- Wood Burning Fireplace
- Double Pane Windows
- Double Door Entry
- Living Room with Fireplace
- Formica Countertops
Flooring
- Carpet
- Vinyl
Bedrooms and Bathrooms
- 3 Bedrooms
- All Bedrooms Down
- 2 Full Bathrooms
Laundry
- Laundry Room
- Laundry in Garage
- Gas And Electric Dryer Hookup
Home Security
- Carbon Monoxide Detectors
- Fire and Smoke Detector
- Termite Clearance
Outdoor Features
- Deck
- Patio
- Shed
Utilities
- Cooling System Mounted To A Wall/Window
- Forced Air Heating and Cooling System
- 220 Volts in Garage
- Conventional Septic
Community Details
- No Home Owners Association
Listing and Financial Details
- Tax Lot 633
- Tax Tract Number 5181
- Assessor Parcel Number 0399174030000
Ownership History
Purchase Details
Purchase Details
Home Financials for this Owner
Home Financials are based on the most recent Mortgage that was taken out on this home.Purchase Details
Purchase Details
Similar Homes in Hesperia, CA
Home Values in the Area
Average Home Value in this Area
Purchase History
| Date | Buyer | Sale Price | Title Company |
|---|---|---|---|
| Whitesock Timothy | -- | Accommodation | |
| Whitesock Timothy | $170,000 | First American | |
| Gillett Vernon D | -- | -- | |
| Gillett Vernon D | -- | -- | |
| Gillett Vernon D | -- | -- |
Mortgage History
| Date | Status | Borrower | Loan Amount |
|---|---|---|---|
| Open | Whitesock Timothy | $358,160 | |
| Closed | Whitesock Timothy | $54,000 | |
| Closed | Whitesock Timothy | $250,000 | |
| Closed | Whitesock Timothy | $43,000 | |
| Closed | Whitesock Timothy | $166,920 |
Property History
| Date | Event | Price | Change | Sq Ft Price |
|---|---|---|---|---|
| 03/23/2015 03/23/15 | Sold | $170,000 | +3.0% | $121 / Sq Ft |
| 02/15/2015 02/15/15 | Pending | -- | -- | -- |
| 01/09/2015 01/09/15 | For Sale | $165,000 | -- | $118 / Sq Ft |
Tax History Compared to Growth
Tax History
| Year | Tax Paid | Tax Assessment Tax Assessment Total Assessment is a certain percentage of the fair market value that is determined by local assessors to be the total taxable value of land and additions on the property. | Land | Improvement |
|---|---|---|---|---|
| 2024 | $2,183 | $200,308 | $40,062 | $160,246 |
| 2023 | $2,158 | $196,380 | $39,276 | $157,104 |
| 2022 | $2,107 | $192,530 | $38,506 | $154,024 |
| 2021 | $2,068 | $188,755 | $37,751 | $151,004 |
| 2020 | $2,043 | $186,820 | $37,364 | $149,456 |
| 2019 | $2,000 | $183,156 | $36,631 | $146,525 |
| 2018 | $1,960 | $179,565 | $35,913 | $143,652 |
| 2017 | $4,061 | $176,044 | $35,209 | $140,835 |
| 2016 | $4,090 | $172,593 | $34,519 | $138,074 |
| 2015 | $869 | $80,865 | $6,631 | $74,234 |
| 2014 | $857 | $79,281 | $6,501 | $72,780 |
Agents Affiliated with this Home
-
J
Seller's Agent in 2015
Janet Fraser
Matt Luke Home Team R.E., Inc.
-
NoEmail NoEmail
N
Buyer's Agent in 2015
NoEmail NoEmail
NONMEMBER MRML
(646) 541-2551
5,589 Total Sales
Map
Source: California Regional Multiple Listing Service (CRMLS)
MLS Number: PW15006095
APN: 0399-174-03
- 17949 Catalpa St
- 17817 Hackberry St
- 17908 Birch St
- 17775 Hackberry St
- 0 Alder St
- 0 Catalpa Unit HD24184539
- 18062 Eucalyptus St
- 18104 Birch St
- 18071 Sycamore St
- 11378 Jacaranda Ave
- 0 Jacaranda Unit CV24240940
- 0 Jacaranda Unit OC22121007
- 41000 Lilac St
- 11671 Jacaranda Ave
- 18353 Hackberry St
- 17835 Capri St
- 18359 Birch St
- 17916 Capri St
- 17950 Capri St
- 18238 Talisman St
- 17920 Hackberry St
- 17934 Hackberry St
- 17902 Hackberry St
- 17919 Catalpa St
- 17950 Hackberry St
- 17886 Hackberry St
- 17933 Catalpa St
- 17903 Catalpa St
- 17921 Hackberry St
- 17935 Hackberry St
- 17911 Hackberry St
- 17887 Catalpa St
- 17964 Hackberry St
- 17874 Hackberry St
- 17951 Hackberry St
- 17885 Hackberry St
- 17875 Catalpa St
- 17965 Hackberry St
- 17873 Hackberry St
- 11428 Peach Ave
