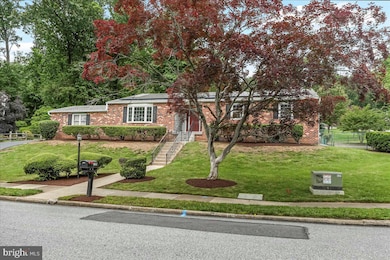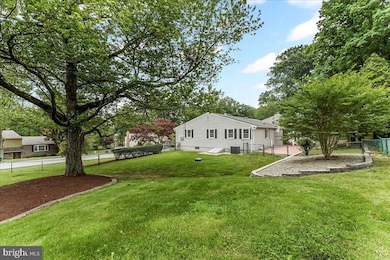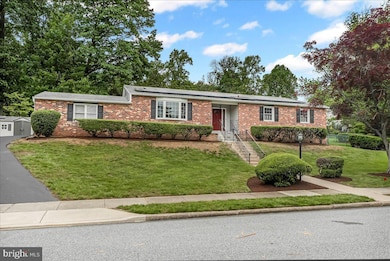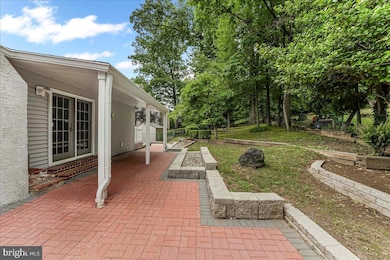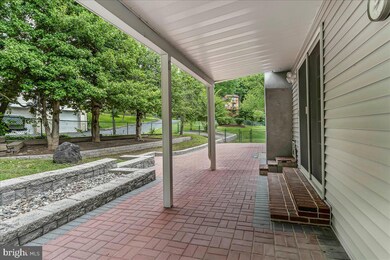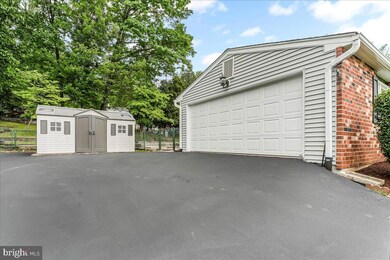
1795 Hillcrest Ln Aston, PA 19014
Aston NeighborhoodEstimated payment $3,733/month
Highlights
- Gourmet Kitchen
- 0.5 Acre Lot
- Rambler Architecture
- View of Trees or Woods
- Open Floorplan
- Solid Hardwood Flooring
About This Home
Welcome to this charming 4 bedroom 2 full bath traditional brick rancher nestled in a wonderful neighborhood with wide streets, sidewalks, and streetlights. This beautiful home offers one-floor living with an open floor plan, perfect for todays lifestyle.Situated on a corner lot with lush landscaping, the property spans 0.65 acres, providing plenty of outdoor space. Inside, you'll find hardwood floors throughout, accentuated by crown molding and ceiling fans for added comfort. The spacious foyer creates a warm and welcoming atmosphere and opens to the inviting sunlit living room with an expansive bay window and built-in bookshelves. The office/den creates flex space depending on your needs.The large, totally renovated kitchen was redone in 2018 and features white cabinets, abundant storage, recessed lighting and energy-efficient stainless steel appliances. The dining area features French doors and access to a large paver patio, perfect foe summer entertaining, which also wraps around the side of the house. Open to the kitchen, the family room features a cozy gas fireplace . Side entrance with Mud room/laundry room with laundry tub, double closet, walk-in pantry and stairs to basement.The main bedroom is a true retreat with a massive walk-in closet cherry designer closet and pull-down stairs to the attic. The tiled master bath includes a walk-in shower. There are three additional bedrooms, all with double closets, providing ample storage space for everyone. Two additional double hall closets and a hall bath with tub shower.Additional highlights include a full basement with walk-up access and solar panels to help you live sustainably with potentially no electric bill. Two car garage with new garage door and opener. With easy access to major roads, shopping , transportation and health care, this home offers the perfect blend of comfort, convenience, and modern living.
Home Details
Home Type
- Single Family
Est. Annual Taxes
- $9,895
Year Built
- Built in 1973
Lot Details
- 0.5 Acre Lot
- Lot Dimensions are 194.00 x 146.00
- Back Yard Fenced
- Wire Fence
- Extensive Hardscape
- Corner Lot
Parking
- 2 Car Attached Garage
- Rear-Facing Garage
- Side Facing Garage
- Garage Door Opener
- Driveway
- On-Street Parking
Property Views
- Woods
- Garden
Home Design
- Rambler Architecture
- Poured Concrete
- Asphalt Roof
- Vinyl Siding
- Concrete Perimeter Foundation
Interior Spaces
- 2,296 Sq Ft Home
- Property has 1 Level
- Open Floorplan
- Built-In Features
- Chair Railings
- Ceiling Fan
- Recessed Lighting
- Gas Fireplace
- Double Hung Windows
- Bay Window
- Window Screens
- French Doors
- Six Panel Doors
- Entrance Foyer
- Family Room Off Kitchen
- Living Room
- Dining Room
- Den
- Dryer
- Attic
Kitchen
- Gourmet Kitchen
- Breakfast Area or Nook
- Butlers Pantry
- <<selfCleaningOvenToken>>
- <<builtInMicrowave>>
- Extra Refrigerator or Freezer
- Dishwasher
- Disposal
Flooring
- Solid Hardwood
- Tile or Brick
- Luxury Vinyl Tile
Bedrooms and Bathrooms
- 4 Main Level Bedrooms
- En-Suite Primary Bedroom
- Walk-In Closet
- 2 Full Bathrooms
- <<tubWithShowerToken>>
- Walk-in Shower
Basement
- Basement Fills Entire Space Under The House
- Walk-Up Access
- Side Exterior Basement Entry
- Sump Pump
- Natural lighting in basement
Eco-Friendly Details
- Energy-Efficient Appliances
Outdoor Features
- Shed
- Rain Gutters
Schools
- Aston Elementary School
- Northley Middle School
- Sun Valley High School
Utilities
- 90% Forced Air Heating and Cooling System
- Heating System Powered By Leased Propane
- Underground Utilities
- Electric Water Heater
- Municipal Trash
- Cable TV Available
Community Details
- No Home Owners Association
- Dawnwood Village Subdivision
Listing and Financial Details
- Tax Lot 051-000
- Assessor Parcel Number 02-00-01216-88
Map
Home Values in the Area
Average Home Value in this Area
Tax History
| Year | Tax Paid | Tax Assessment Tax Assessment Total Assessment is a certain percentage of the fair market value that is determined by local assessors to be the total taxable value of land and additions on the property. | Land | Improvement |
|---|---|---|---|---|
| 2024 | $9,281 | $357,670 | $99,970 | $257,700 |
| 2023 | $8,865 | $357,670 | $99,970 | $257,700 |
| 2022 | $8,548 | $357,670 | $99,970 | $257,700 |
| 2021 | $13,192 | $357,670 | $99,970 | $257,700 |
| 2020 | $6,739 | $165,000 | $165,000 | $0 |
| 2019 | $6,610 | $165,000 | $165,000 | $0 |
| 2018 | $6,329 | $165,000 | $0 | $0 |
| 2017 | $6,195 | $165,000 | $0 | $0 |
| 2016 | $906 | $165,000 | $0 | $0 |
| 2015 | $906 | $165,000 | $0 | $0 |
| 2014 | $906 | $165,000 | $0 | $0 |
Property History
| Date | Event | Price | Change | Sq Ft Price |
|---|---|---|---|---|
| 06/02/2025 06/02/25 | Pending | -- | -- | -- |
| 05/28/2025 05/28/25 | For Sale | $525,000 | -- | $229 / Sq Ft |
Purchase History
| Date | Type | Sale Price | Title Company |
|---|---|---|---|
| Deed | -- | None Listed On Document | |
| Interfamily Deed Transfer | -- | None Available | |
| Deed | $132,825 | -- |
Similar Homes in the area
Source: Bright MLS
MLS Number: PADE2090344
APN: 02-00-01216-88
- 1565 Caroline Dr
- 313 Highgrove Ln
- 324 Crozerville Rd
- 324 332 Crozerville Rd
- 384 Lenni Rd
- 346 Lenni Rd
- 38 New Rd
- 5330 Birney Hwy
- 20 Bishop Dr
- 31 Hoag Ln
- 14 Hoag Ln
- 615 Convent Rd
- 239 Bishop Dr
- 610 Convent Rd Unit D
- 4621 Aston Mills Rd
- 126 Bishop Dr
- 505 Station Rd
- 746 Switchman Rd
- 302 Wexford Ct Unit 302
- 4107 Aston Mills Rd

