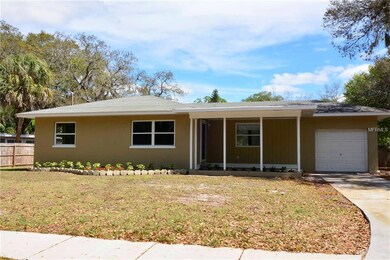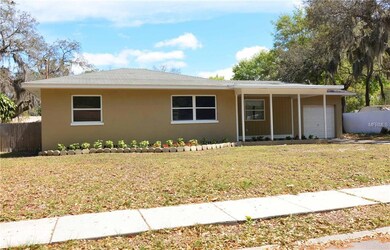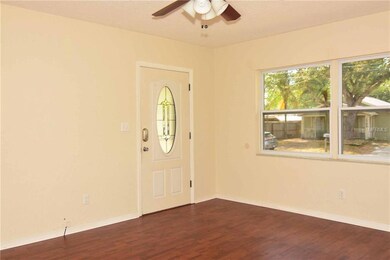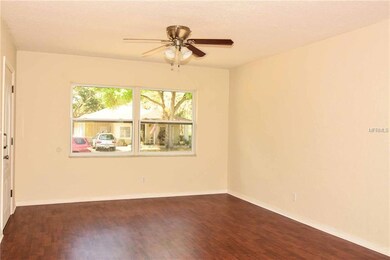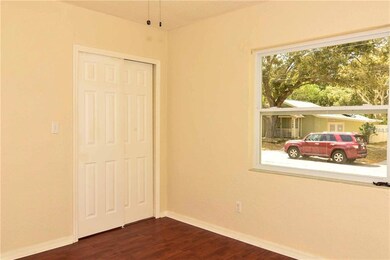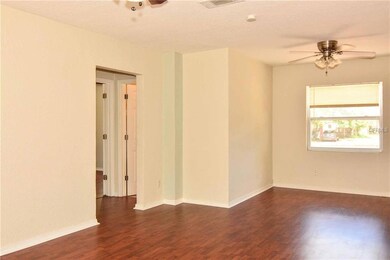
1795 Springtime Ave Clearwater, FL 33755
Highlights
- Parking available for a boat
- Property is near public transit
- Attic
- Deck
- Ranch Style House
- Solid Surface Countertops
About This Home
As of September 2023New roof being installed around the first of May. Current roof has small leak over front porch but none inside. Just minutes from award-winning Clearwater Beach via Alternate 19 or Sunset Point Rd, sits this three bedroom, single bathroom home. Joggers and bikers will love being minutes from the historic Pinellas Trail! Conveniently situated between two quiet streets, this double lot, concrete block home has no rear neighbors. New A/C in 2014, hot water heater in 2007, new garage door with hurricane braces and new kitchen appliances except refrigerator. Freshly painted exterior! No popcorn ceilings! Ceramic tile and wood laminate floors throughout. Six-panel interior doors adorn each entryway. The living and dining room offer plenty of space for entertaining family and friends. The updated kitchen features granite tile counter tops, solid wood cabinets, side-by-side refrigerator, new range, oven, built-in microwave and dishwasher. The renovated bathroom offers a combination shower and tub, granite counter tops and decorative tile wall. Over sized garage features an additional shower, perfect for rinsing off after a trip to the beach. Covered front porch has space for rocking chairs or a swing. Huge backyard has endless possibilities for children or pets. Plenty of room for a swimming pool or deck with spa and lounge chairs. Recently tented in February with a transferable warranty. Call today for your private viewing.
Last Agent to Sell the Property
HOOVER REAL ESTATE SERVICES License #3236945 Listed on: 03/16/2017

Home Details
Home Type
- Single Family
Est. Annual Taxes
- $1,996
Year Built
- Built in 1952
Lot Details
- 0.29 Acre Lot
- Lot Dimensions are 100x127
- West Facing Home
- Fenced
- Oversized Lot
- Level Lot
- Property is zoned 0110
Parking
- 1 Car Attached Garage
- Parking Pad
- Garage Door Opener
- Parking available for a boat
Home Design
- Ranch Style House
- Florida Architecture
- Shingle Roof
- Block Exterior
- Stucco
Interior Spaces
- 1,032 Sq Ft Home
- Ceiling Fan
- Blinds
- Rods
- Combination Dining and Living Room
- Breakfast Room
- Crawl Space
- Fire and Smoke Detector
- Attic
Kitchen
- Range<<rangeHoodToken>>
- Dishwasher
- Solid Surface Countertops
- Solid Wood Cabinet
- Disposal
Flooring
- Laminate
- Ceramic Tile
Bedrooms and Bathrooms
- 3 Bedrooms
- 1 Full Bathroom
Eco-Friendly Details
- Energy-Efficient HVAC
- Ventilation
Outdoor Features
- Deck
- Covered patio or porch
- Exterior Lighting
Location
- Property is near public transit
Schools
- Sandy Lane Elementary School
- Dunedin Highland Middle School
- Dunedin High School
Utilities
- Central Heating and Cooling System
- Heat Pump System
- Electric Water Heater
- High Speed Internet
- Cable TV Available
Community Details
- No Home Owners Association
- Sunset Point 1St Add Subdivision
Listing and Financial Details
- Visit Down Payment Resource Website
- Legal Lot and Block 12 / F
- Assessor Parcel Number 03-29-15-88110-006-0120
Ownership History
Purchase Details
Home Financials for this Owner
Home Financials are based on the most recent Mortgage that was taken out on this home.Purchase Details
Home Financials for this Owner
Home Financials are based on the most recent Mortgage that was taken out on this home.Purchase Details
Home Financials for this Owner
Home Financials are based on the most recent Mortgage that was taken out on this home.Purchase Details
Home Financials for this Owner
Home Financials are based on the most recent Mortgage that was taken out on this home.Purchase Details
Home Financials for this Owner
Home Financials are based on the most recent Mortgage that was taken out on this home.Purchase Details
Purchase Details
Purchase Details
Home Financials for this Owner
Home Financials are based on the most recent Mortgage that was taken out on this home.Similar Homes in Clearwater, FL
Home Values in the Area
Average Home Value in this Area
Purchase History
| Date | Type | Sale Price | Title Company |
|---|---|---|---|
| Warranty Deed | $340,000 | Seminole Title | |
| Warranty Deed | $185,400 | First American Title Ins Co | |
| Warranty Deed | $163,000 | Suncoast Title Co | |
| Warranty Deed | $52,000 | Peer Title Inc | |
| Special Warranty Deed | $47,000 | American Guardian Title Inc | |
| Trustee Deed | -- | None Available | |
| Quit Claim Deed | -- | -- | |
| Warranty Deed | $68,000 | -- |
Mortgage History
| Date | Status | Loan Amount | Loan Type |
|---|---|---|---|
| Open | $333,841 | FHA | |
| Previous Owner | $179,838 | New Conventional | |
| Previous Owner | $160,047 | FHA | |
| Previous Owner | $53,000 | Balloon | |
| Previous Owner | $46,000 | Balloon | |
| Previous Owner | $167,850 | Purchase Money Mortgage | |
| Previous Owner | $113,000 | Unknown | |
| Previous Owner | $80,400 | Unknown | |
| Previous Owner | $64,600 | New Conventional |
Property History
| Date | Event | Price | Change | Sq Ft Price |
|---|---|---|---|---|
| 07/08/2025 07/08/25 | For Sale | $374,500 | +10.1% | $363 / Sq Ft |
| 09/29/2023 09/29/23 | Sold | $340,000 | +3.1% | $329 / Sq Ft |
| 09/02/2023 09/02/23 | Pending | -- | -- | -- |
| 08/29/2023 08/29/23 | For Sale | $329,900 | +77.9% | $320 / Sq Ft |
| 09/26/2019 09/26/19 | Sold | $185,400 | +0.2% | $180 / Sq Ft |
| 08/14/2019 08/14/19 | Pending | -- | -- | -- |
| 08/06/2019 08/06/19 | Price Changed | $185,000 | -2.6% | $179 / Sq Ft |
| 08/01/2019 08/01/19 | For Sale | $190,000 | +16.6% | $184 / Sq Ft |
| 09/07/2017 09/07/17 | Off Market | $163,000 | -- | -- |
| 06/08/2017 06/08/17 | Sold | $163,000 | -1.2% | $158 / Sq Ft |
| 04/21/2017 04/21/17 | Pending | -- | -- | -- |
| 03/15/2017 03/15/17 | For Sale | $165,000 | -- | $160 / Sq Ft |
Tax History Compared to Growth
Tax History
| Year | Tax Paid | Tax Assessment Tax Assessment Total Assessment is a certain percentage of the fair market value that is determined by local assessors to be the total taxable value of land and additions on the property. | Land | Improvement |
|---|---|---|---|---|
| 2024 | $4,724 | $384,589 | $234,746 | $149,843 |
| 2023 | $4,724 | $287,348 | $0 | $0 |
| 2022 | $4,589 | $278,979 | $0 | $0 |
| 2021 | $4,646 | $270,853 | $0 | $0 |
| 2020 | $3,910 | $189,929 | $0 | $0 |
| 2019 | $2,336 | $154,606 | $63,936 | $90,670 |
| 2018 | $2,448 | $158,998 | $0 | $0 |
| 2017 | $2,156 | $121,157 | $0 | $0 |
| 2016 | $1,996 | $110,527 | $0 | $0 |
| 2015 | $1,729 | $83,607 | $0 | $0 |
| 2014 | $1,610 | $79,989 | $0 | $0 |
Agents Affiliated with this Home
-
Gina McWilliams

Seller's Agent in 2025
Gina McWilliams
EXP REALTY LLC
(727) 677-8037
57 Total Sales
-
Todd McWilliams

Seller Co-Listing Agent in 2025
Todd McWilliams
EXP REALTY LLC
(573) 647-9046
1 Total Sale
-
Wally Whisennant

Seller's Agent in 2023
Wally Whisennant
COLDWELL BANKER REALTY
(727) 385-3285
87 Total Sales
-
Trenton Smith
T
Buyer's Agent in 2023
Trenton Smith
CENTURY 21 RE CHAMPIONS
(727) 459-3486
13 Total Sales
-
A
Seller's Agent in 2019
Amanda Stow
-
Grant Gajdosz

Buyer's Agent in 2019
Grant Gajdosz
KELLER WILLIAMS TAMPA PROP.
(813) 264-7754
212 Total Sales
Map
Source: Stellar MLS
MLS Number: U7811513
APN: 03-29-15-88110-006-0120
- 1157 Brook Rd
- 1838 Springtime Ave
- 1155 Stevenson Ave
- 0 Sylvan Dr Unit MFRA4638504
- 1838 Sylvan Dr
- 1874 Douglas Ave
- 1724 Harbor Dr
- 1850 Fuller Dr
- 1887 Springtime Ave
- 1874 N Washington Ave
- 1762 Fulton Ave
- 1743 Fulton Ave
- 1630 Harbor Dr
- 1925 Overbrook Ave
- 1870 Stevenson Ave
- 1874 Stevenson Ave
- 1611 Stevenson Dr
- 1081 Mohawk Cir
- 1607 Stevenson Dr
- 1946 Springtime Ave

